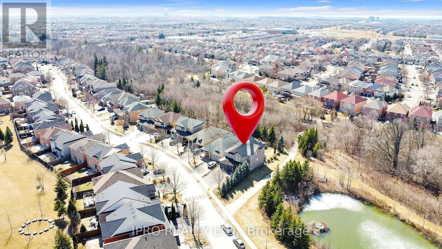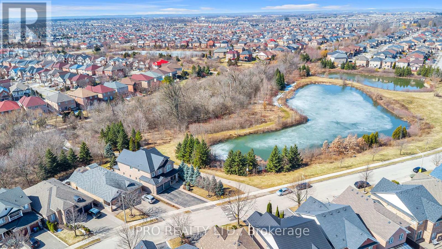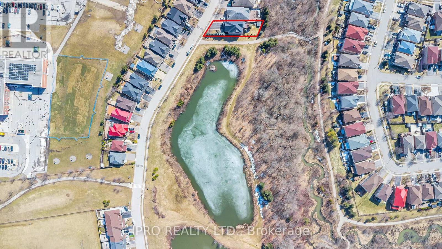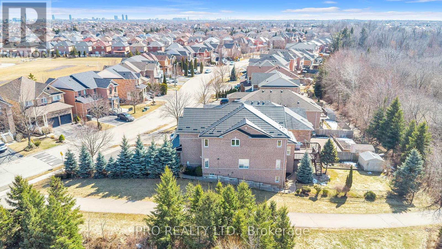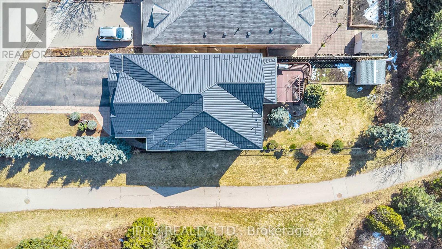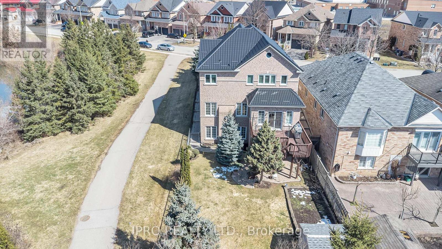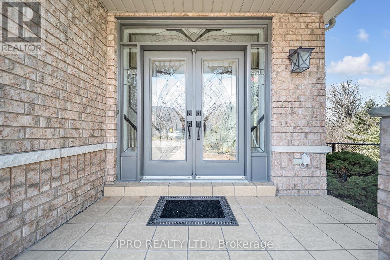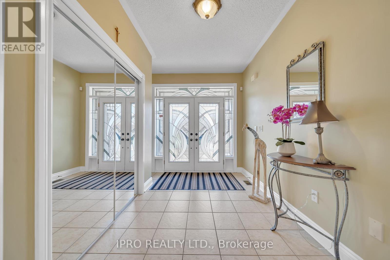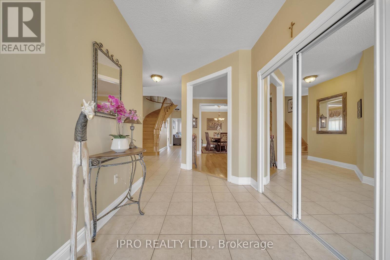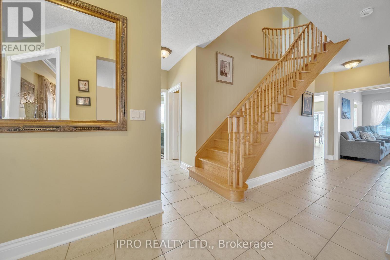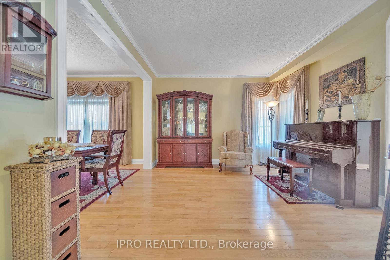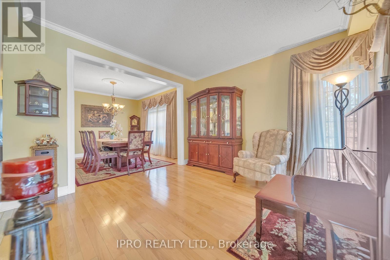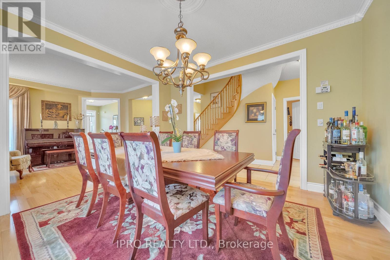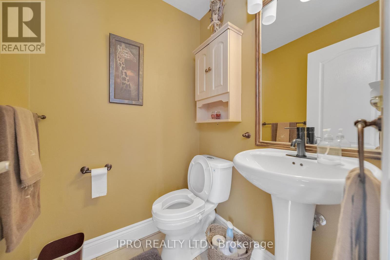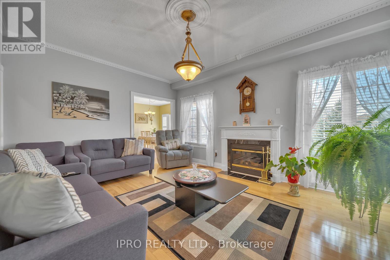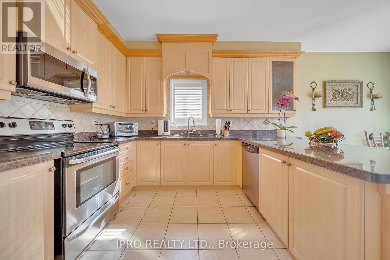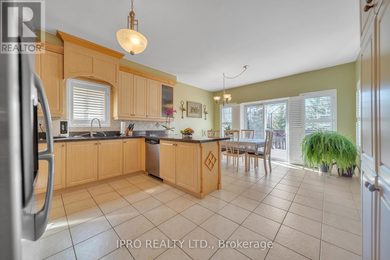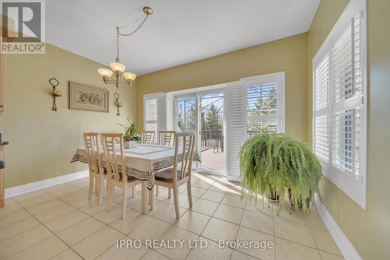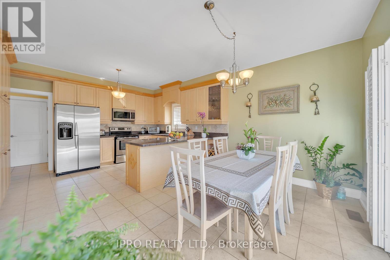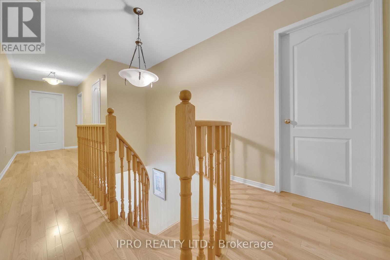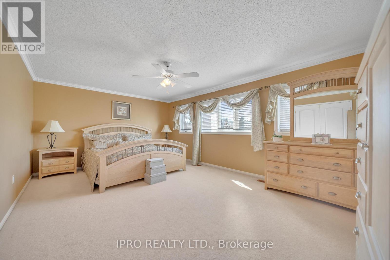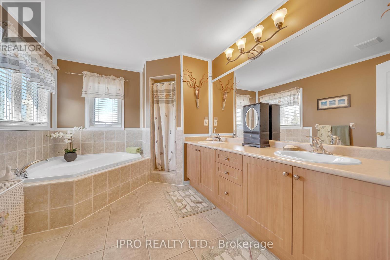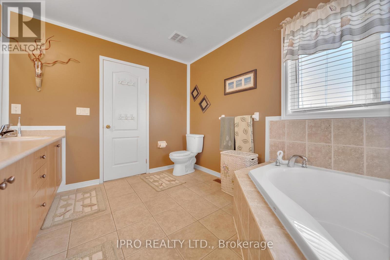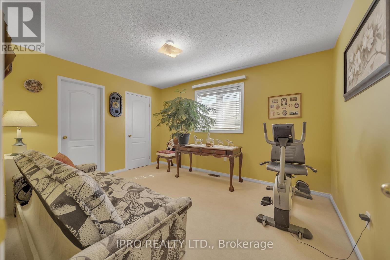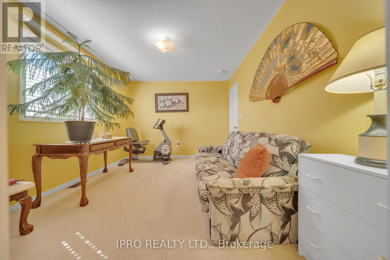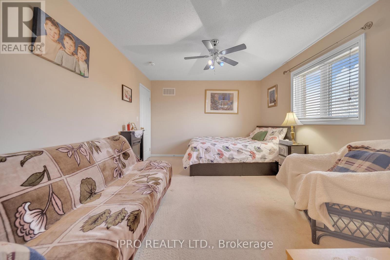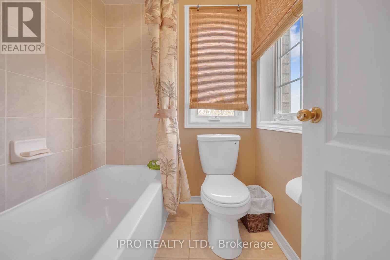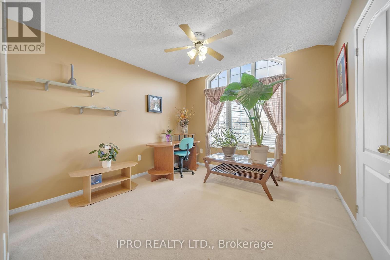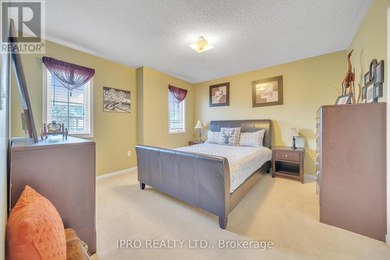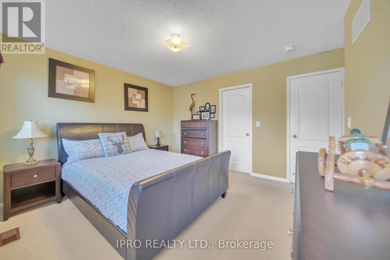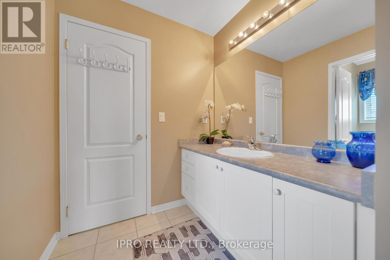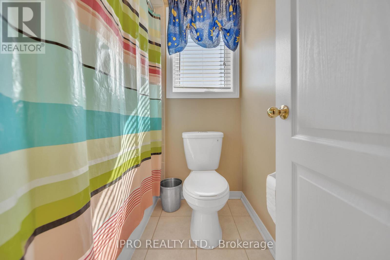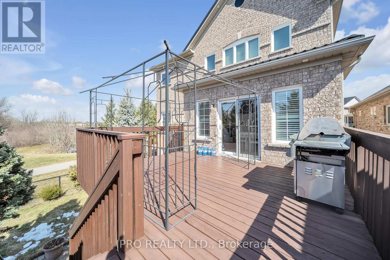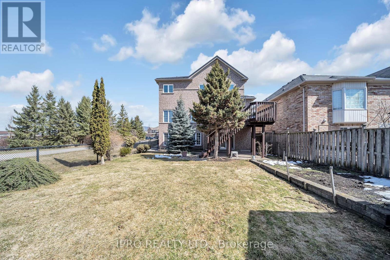Main And 2nd Floor Only - 26 Beavervalley Drive Brampton, Ontario L7A 3L5
5 Bedroom
4 Bathroom
3,000 - 3,500 ft2
Fireplace
Central Air Conditioning
Forced Air
Lawn Sprinkler
$4,300 Monthly
Welcome to a family friendly community. This Bright and spacious home 3140 sq feet is waiting for a nice, respectful Family with open concept Layout and Walk out to deck overlooking beautiful Ravine and Pond. No need to go to cottage! 5 bedrooms all connected by Jack and Jill 3 Washrooms. Never Rented before. Main has gleaming hardwood floor, Large kitchen with breakfast area, Family room with gas fireplace, living and Dining room, office, powder room and laundry room. 3 parking outside and 2 garage spaces. (id:50886)
Property Details
| MLS® Number | W12179701 |
| Property Type | Single Family |
| Community Name | Fletcher's Meadow |
| Features | Backs On Greenbelt |
| Parking Space Total | 5 |
| Structure | Deck |
Building
| Bathroom Total | 4 |
| Bedrooms Above Ground | 5 |
| Bedrooms Total | 5 |
| Age | 16 To 30 Years |
| Appliances | All |
| Construction Style Attachment | Detached |
| Cooling Type | Central Air Conditioning |
| Exterior Finish | Brick |
| Fireplace Present | Yes |
| Flooring Type | Hardwood, Carpeted, Ceramic |
| Foundation Type | Concrete |
| Half Bath Total | 1 |
| Heating Fuel | Natural Gas |
| Heating Type | Forced Air |
| Stories Total | 2 |
| Size Interior | 3,000 - 3,500 Ft2 |
| Type | House |
| Utility Water | Municipal Water |
Parking
| Garage |
Land
| Acreage | No |
| Landscape Features | Lawn Sprinkler |
| Sewer | Sanitary Sewer |
Rooms
| Level | Type | Length | Width | Dimensions |
|---|---|---|---|---|
| Second Level | Bedroom 5 | 4.26 m | 3.37 m | 4.26 m x 3.37 m |
| Second Level | Primary Bedroom | 5.82 m | 3.96 m | 5.82 m x 3.96 m |
| Second Level | Bedroom 2 | 4.18 m | 3.23 m | 4.18 m x 3.23 m |
| Second Level | Bedroom 3 | 3.81 m | 3.38 m | 3.81 m x 3.38 m |
| Second Level | Bedroom 4 | 3.35 m | 3.35 m | 3.35 m x 3.35 m |
| Main Level | Family Room | 5.15 m | 3.66 m | 5.15 m x 3.66 m |
| Main Level | Dining Room | 3.96 m | 3.66 m | 3.96 m x 3.66 m |
| Main Level | Living Room | 3.69 m | 3.66 m | 3.69 m x 3.66 m |
| Main Level | Kitchen | 3.99 m | 3.05 m | 3.99 m x 3.05 m |
| Main Level | Eating Area | 3.99 m | 3.05 m | 3.99 m x 3.05 m |
| Main Level | Office | 3.06 m | 2.74 m | 3.06 m x 2.74 m |
Contact Us
Contact us for more information
Jolanta Wnuk
Salesperson
Ipro Realty Ltd.
272 Queen Street East
Brampton, Ontario L6V 1B9
272 Queen Street East
Brampton, Ontario L6V 1B9
(905) 454-1100

