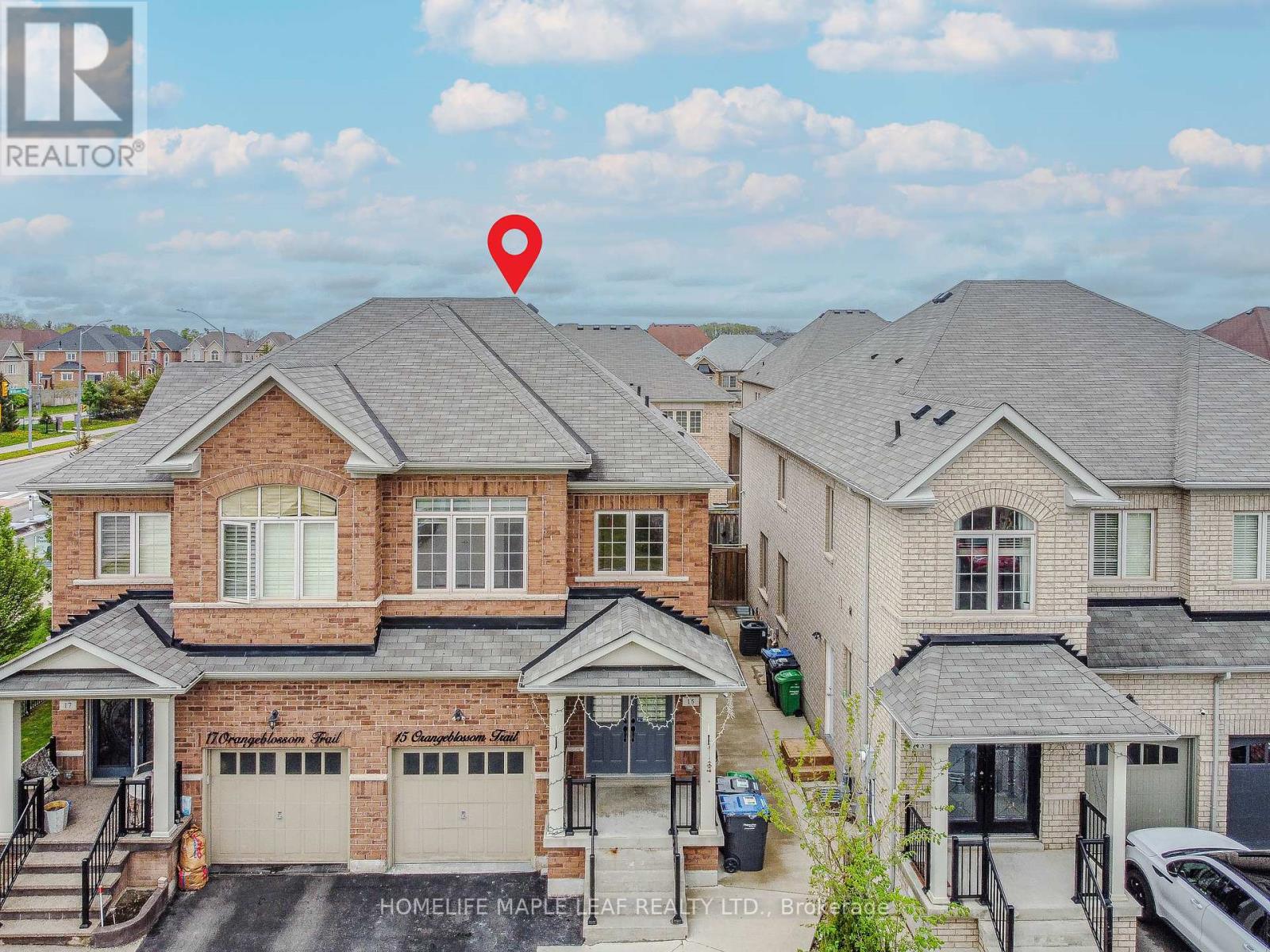Main And Upper Floor - 15 Orangeblossom Trail Brampton, Ontario L6X 3B4
$3,200 Monthly
Best location, Bright & spacious 4 Bedrooms and 3 Bathrooms Semi Detached North East Facing house situated on a Quite St. No Carpet in the House!! Walking to Walmart, Home depot, Banks, Groceries and school Mount Pleasant GO STATION just couple of minutes Drive .This house offering separate Living, Family Room, upgraded kitchen and Granite Countertops, S/S appliances Master Bedroom with Ensuite and W/I Closet. Two Parking included. One in Garage and One on Driveway. Basement is not included. Basement would be rented Separately. Tenants need to pay 70 % Utilities if Basement is Rented OR 100% to pay for Utilities..One Parking on the Driveway is for Basement Tenants (id:50886)
Property Details
| MLS® Number | W12372284 |
| Property Type | Single Family |
| Community Name | Credit Valley |
| Amenities Near By | Park, Public Transit, Schools |
| Equipment Type | Water Heater |
| Parking Space Total | 2 |
| Rental Equipment Type | Water Heater |
Building
| Bathroom Total | 3 |
| Bedrooms Above Ground | 4 |
| Bedrooms Total | 4 |
| Age | 6 To 15 Years |
| Construction Style Attachment | Semi-detached |
| Cooling Type | Central Air Conditioning |
| Exterior Finish | Brick |
| Flooring Type | Hardwood, Ceramic |
| Foundation Type | Concrete |
| Half Bath Total | 1 |
| Heating Fuel | Natural Gas |
| Heating Type | Forced Air |
| Stories Total | 2 |
| Size Interior | 1,500 - 2,000 Ft2 |
| Type | House |
| Utility Water | Municipal Water |
Parking
| Garage |
Land
| Acreage | No |
| Fence Type | Fenced Yard |
| Land Amenities | Park, Public Transit, Schools |
| Sewer | Sanitary Sewer |
| Size Depth | 100 Ft ,1 In |
| Size Frontage | 24 Ft ,9 In |
| Size Irregular | 24.8 X 100.1 Ft |
| Size Total Text | 24.8 X 100.1 Ft |
Rooms
| Level | Type | Length | Width | Dimensions |
|---|---|---|---|---|
| Second Level | Primary Bedroom | 5.42 m | 4.27 m | 5.42 m x 4.27 m |
| Second Level | Bedroom 2 | 2.74 m | 2.67 m | 2.74 m x 2.67 m |
| Second Level | Bedroom 3 | 2.74 m | 2.74 m | 2.74 m x 2.74 m |
| Second Level | Bedroom 4 | 3.05 m | 2.53 m | 3.05 m x 2.53 m |
| Main Level | Family Room | 4.6 m | 3.11 m | 4.6 m x 3.11 m |
| Main Level | Kitchen | 6.32 m | 2.13 m | 6.32 m x 2.13 m |
| Main Level | Foyer | Measurements not available | ||
| Main Level | Living Room | 3.81 m | 3.11 m | 3.81 m x 3.11 m |
Contact Us
Contact us for more information
Surinder Mittal
Salesperson
(647) 293-8371
www.teammittal.com/
www.facebook.com/Commercial-Residential-Real-Estate-109261893795658/
twitter.com/mittal_surinder
www.linkedin.com/in/surinder-mittal-64621840/
4515 Ebenezer Rd #107
Brampton, Ontario L6P 2K7
(905) 913-9300
(905) 913-9899
www.hlmapleleaf.com/







































































