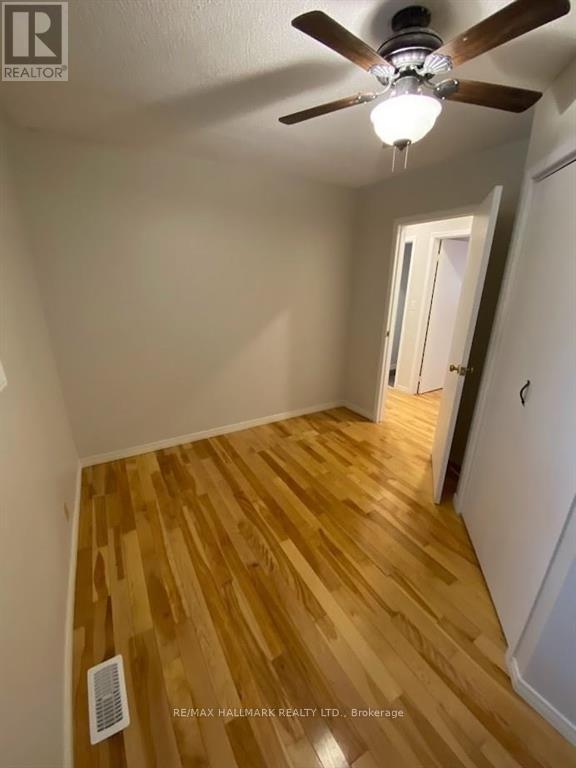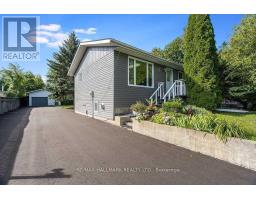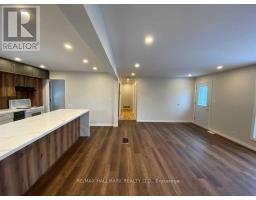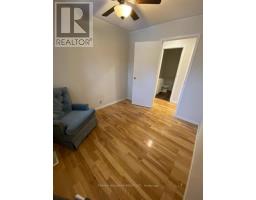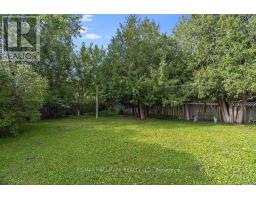Main Fl - 1015 Lebanon Drive Innisfil, Ontario L9S 2B7
$2,750 Monthly
Welcome home to this beautifully updated 2-bedroom lower-level suite, just five steps down, located in the vibrant and highly sought-after community of central Alcona, Innisfil. Bathed in natural light thanks to brand-new windows, this bright and airy space features a modern kitchen with custom cabinetry, sleek lighting, fresh contemporary paint, and brand-new stainless steel appliances.Enjoy the convenience of an extra-large driveway with plenty of parking, and relax or entertain outdoors in the spacious shared backyard and beautiful deck.Live just minutes from everything you need top-rated schools, shopping, trendy restaurants, newly developed parks, community and recreation centers, golf courses, and the breathtaking Innisfil Beach Park and Town Square.Dont miss out on this inviting, move-in ready suite in one of Innisfils most desirable neighborhoods. Schedule your private showing today! (id:50886)
Property Details
| MLS® Number | N12091286 |
| Property Type | Single Family |
| Community Name | Alcona |
| Amenities Near By | Beach, Park, Public Transit, Schools |
| Parking Space Total | 2 |
Building
| Bathroom Total | 2 |
| Bedrooms Above Ground | 3 |
| Bedrooms Total | 3 |
| Age | 31 To 50 Years |
| Appliances | Dishwasher, Dryer, Hood Fan, Stove, Washer, Window Coverings, Refrigerator |
| Architectural Style | Raised Bungalow |
| Basement Features | Separate Entrance |
| Basement Type | N/a |
| Construction Style Attachment | Detached |
| Cooling Type | Central Air Conditioning |
| Exterior Finish | Vinyl Siding |
| Flooring Type | Hardwood |
| Half Bath Total | 1 |
| Heating Fuel | Natural Gas |
| Heating Type | Forced Air |
| Stories Total | 1 |
| Size Interior | 700 - 1,100 Ft2 |
| Type | House |
| Utility Water | Municipal Water |
Parking
| Detached Garage | |
| Garage |
Land
| Acreage | No |
| Fence Type | Fenced Yard |
| Land Amenities | Beach, Park, Public Transit, Schools |
| Sewer | Sanitary Sewer |
| Size Depth | 200 Ft |
| Size Frontage | 75 Ft |
| Size Irregular | 75 X 200 Ft |
| Size Total Text | 75 X 200 Ft |
Rooms
| Level | Type | Length | Width | Dimensions |
|---|---|---|---|---|
| Main Level | Kitchen | 5.11 m | 3.72 m | 5.11 m x 3.72 m |
| Main Level | Living Room | 4.7 m | 3.8 m | 4.7 m x 3.8 m |
| Main Level | Primary Bedroom | 3.52 m | 3.06 m | 3.52 m x 3.06 m |
| Main Level | Bedroom 2 | 2.93 m | 2.87 m | 2.93 m x 2.87 m |
| Main Level | Bedroom 3 | 2.92 m | 2.87 m | 2.92 m x 2.87 m |
Utilities
| Electricity | Installed |
https://www.realtor.ca/real-estate/28187224/main-fl-1015-lebanon-drive-innisfil-alcona-alcona
Contact Us
Contact us for more information
Ray Ostovar
Broker
(416) 400-8400
www.realestatebazaar.ca/
www.facebook.com/rayostovar
twitter.com/OstovarRay
ca.linkedin.com/pub/ray-ostovar/33/633/a73/
9555 Yonge Street #201
Richmond Hill, Ontario L4C 9M5
(905) 883-4922
(905) 883-1521













