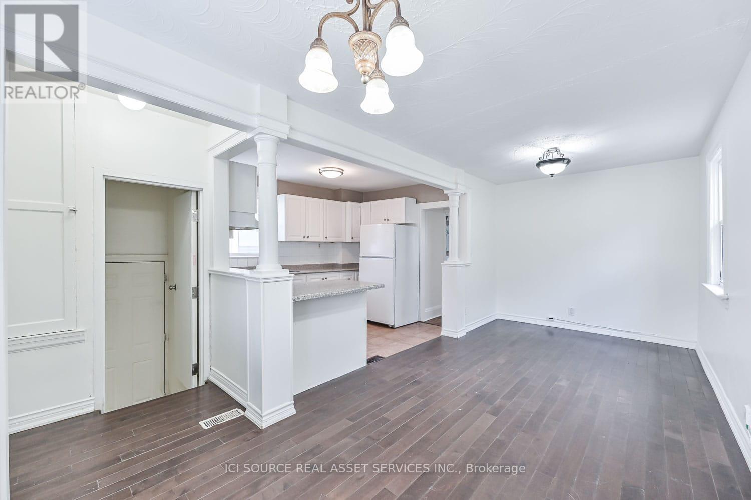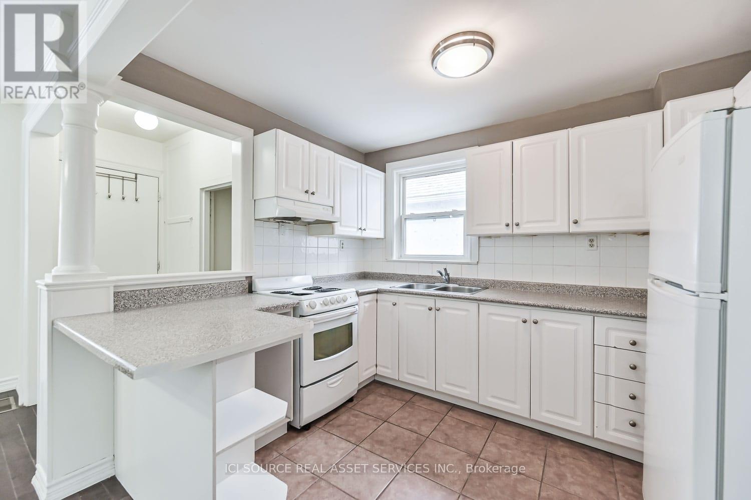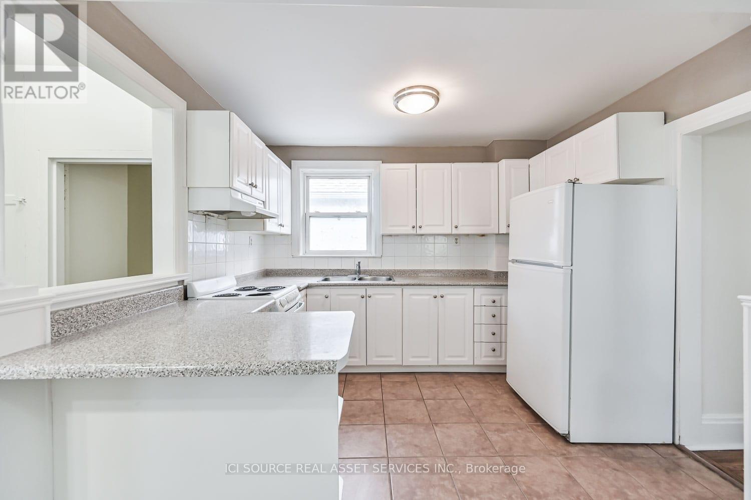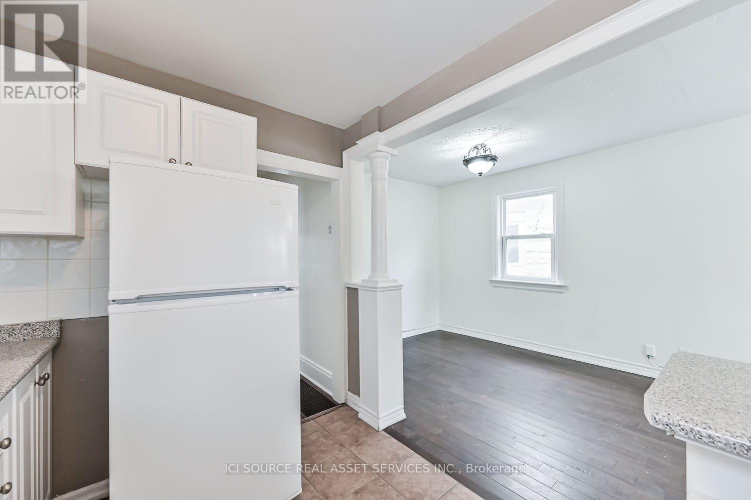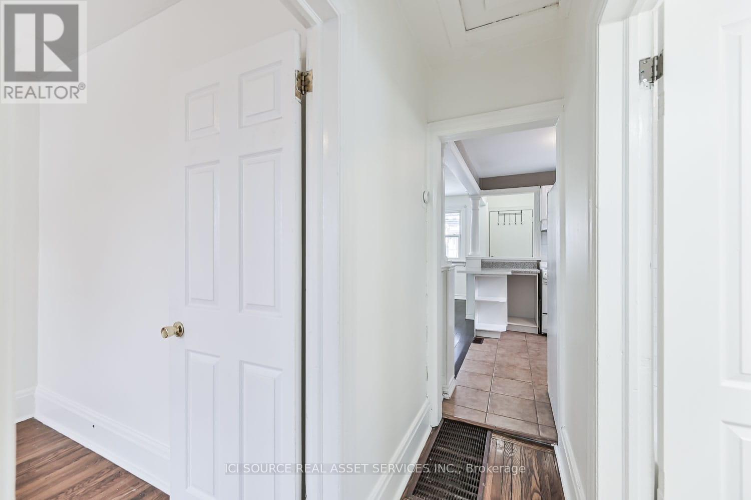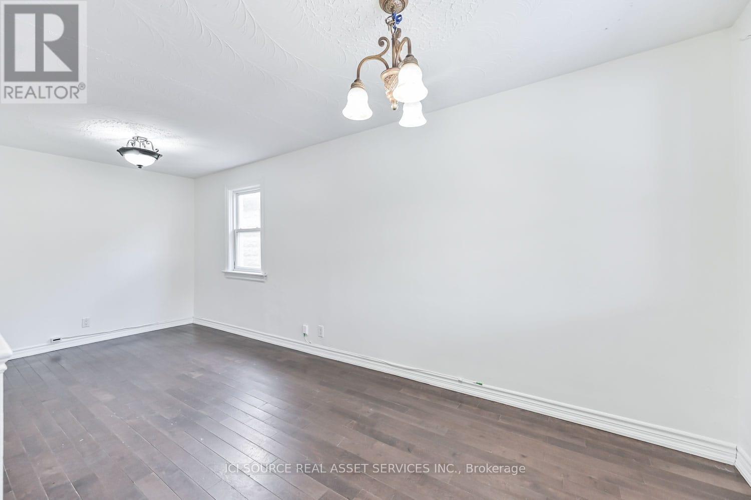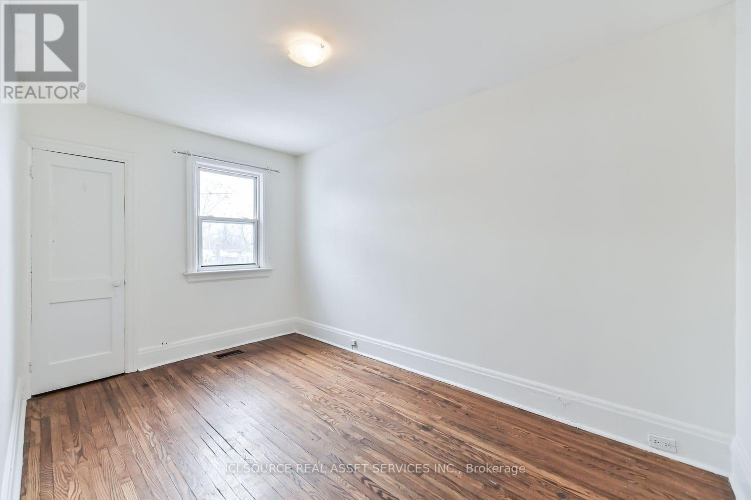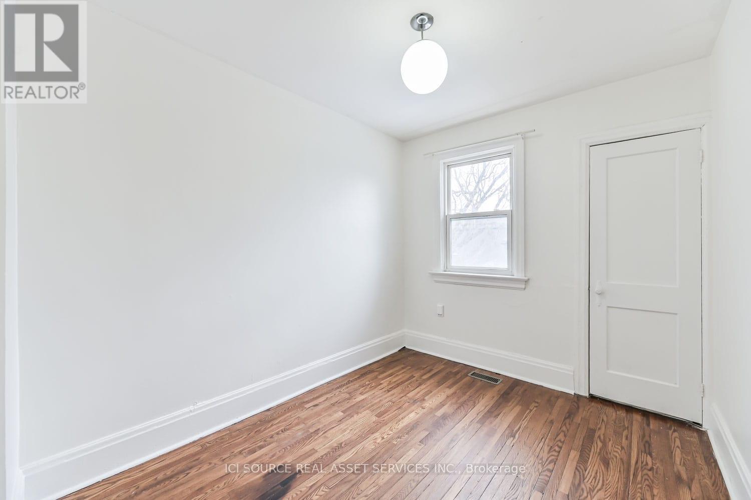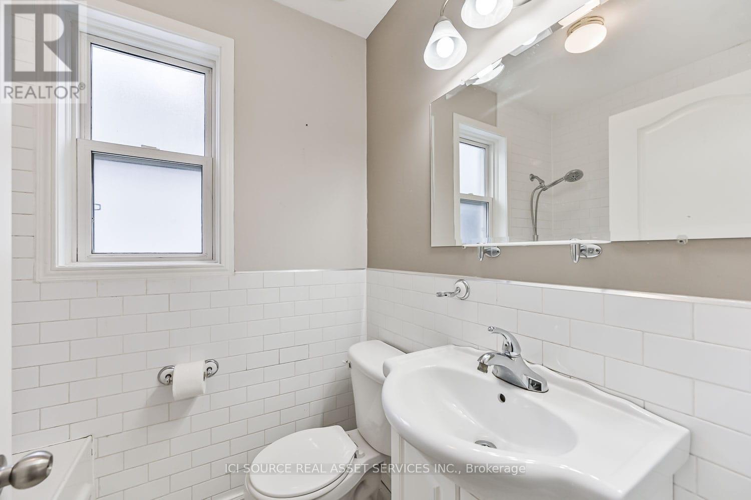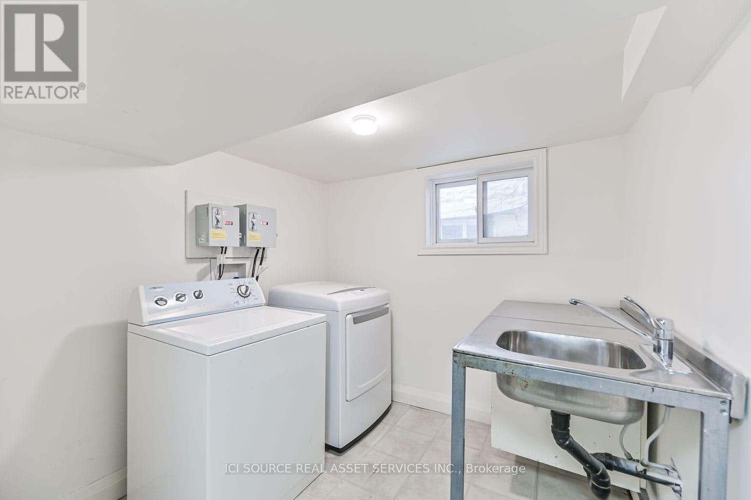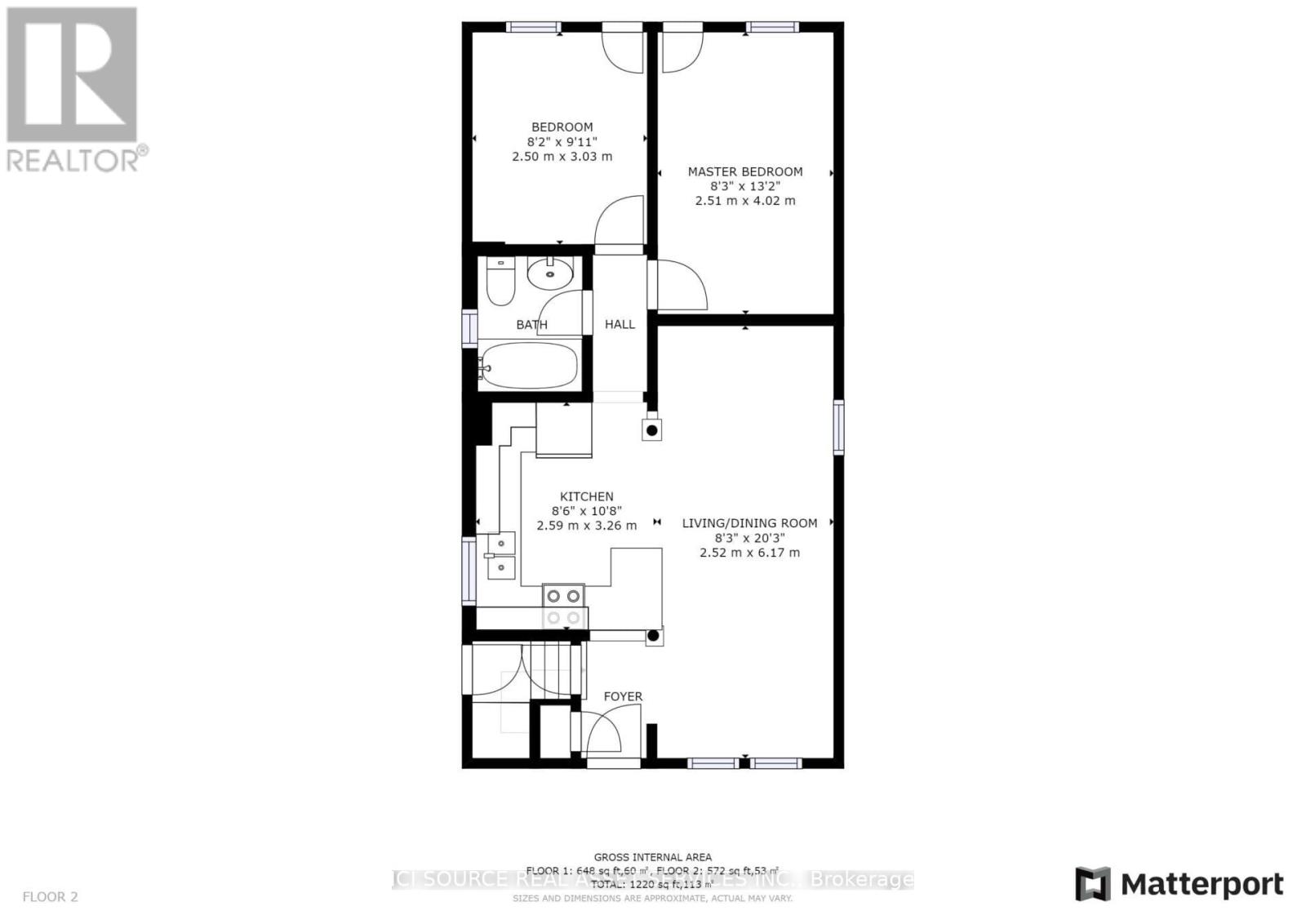Main Fl - 1237 Glencairn Avenue Toronto, Ontario M6B 2B6
$2,399 Monthly
Beautiful 2-Bedroom Main Floor Bungalow - Glencairn & Caledonia. This bright and spacious two-bedroom, one-bathroom main floor unit is conveniently located near Glencairn and Caledonia, offering easy access to the entire city via TTC bus routes and the Glencairn subway station. Features include: One parking space Shared laundry facilities Shared use of a large backyard - perfect for summer BBQs Tenant in the basement unit Tenant responsible for 2/3 of utilities. Rent: $2,399 per month (includes a $200 discount for prompt payment). *For Additional Property Details Click The Brochure Icon Below* (id:50886)
Property Details
| MLS® Number | W12506214 |
| Property Type | Single Family |
| Community Name | Yorkdale-Glen Park |
| Parking Space Total | 1 |
Building
| Bathroom Total | 1 |
| Bedrooms Above Ground | 2 |
| Bedrooms Total | 2 |
| Appliances | Water Heater |
| Architectural Style | Bungalow |
| Basement Features | Apartment In Basement |
| Basement Type | N/a, None |
| Construction Style Attachment | Detached |
| Cooling Type | Central Air Conditioning |
| Foundation Type | Block |
| Heating Fuel | Natural Gas |
| Heating Type | Forced Air |
| Stories Total | 1 |
| Size Interior | 0 - 699 Ft2 |
| Type | House |
| Utility Water | Municipal Water |
Parking
| No Garage |
Land
| Acreage | No |
| Sewer | Sanitary Sewer |
Rooms
| Level | Type | Length | Width | Dimensions |
|---|---|---|---|---|
| Main Level | Bedroom | 4.02 m | 2.51 m | 4.02 m x 2.51 m |
| Main Level | Bedroom 2 | 3.03 m | 2.5 m | 3.03 m x 2.5 m |
| Main Level | Living Room | 6.17 m | 2.52 m | 6.17 m x 2.52 m |
| Main Level | Kitchen | 3.26 m | 2.59 m | 3.26 m x 2.59 m |
Contact Us
Contact us for more information
James Tasca
Broker of Record
(800) 253-1787
(855) 517-6424
(855) 517-6424
www.icisource.ca/

