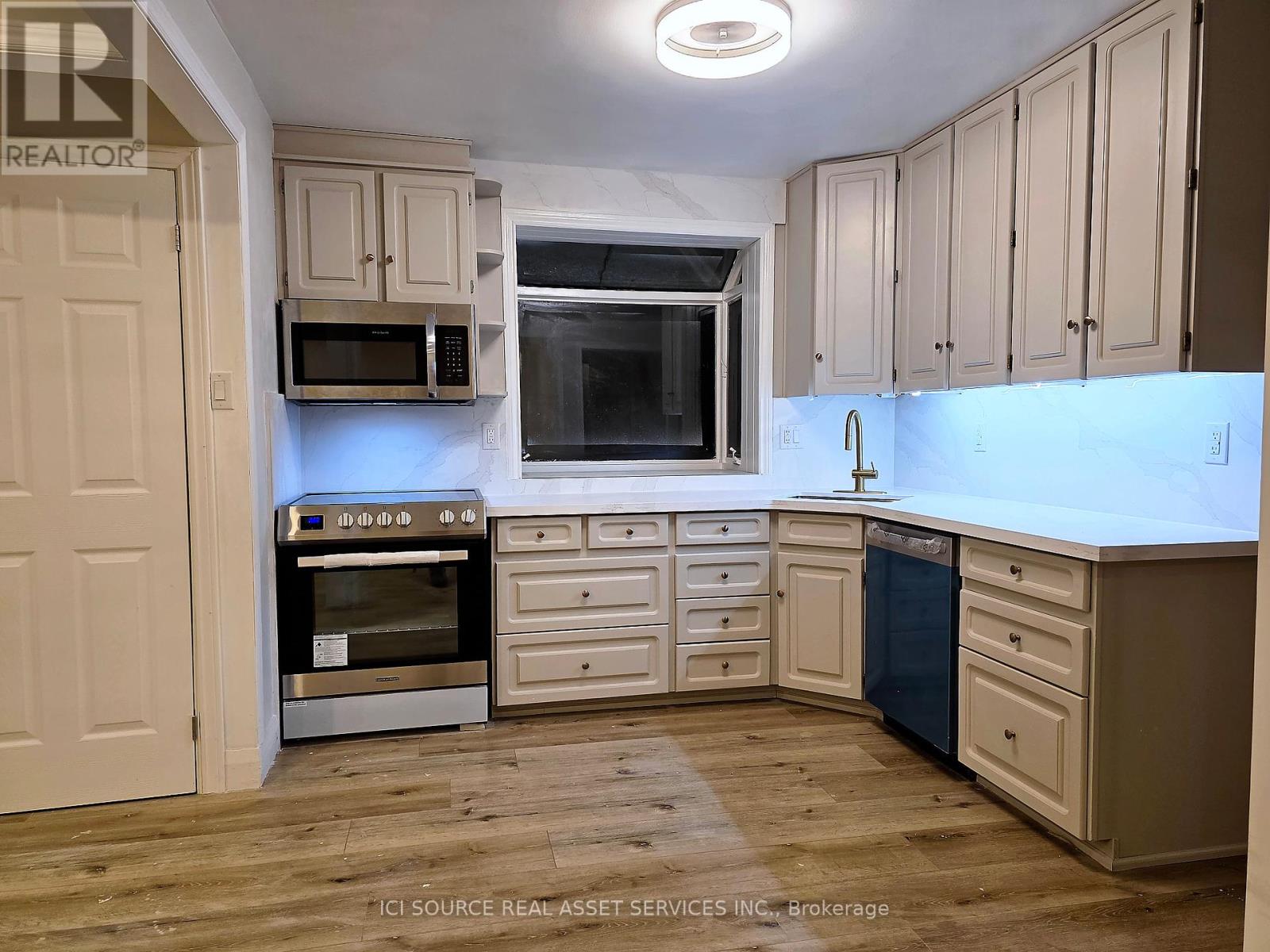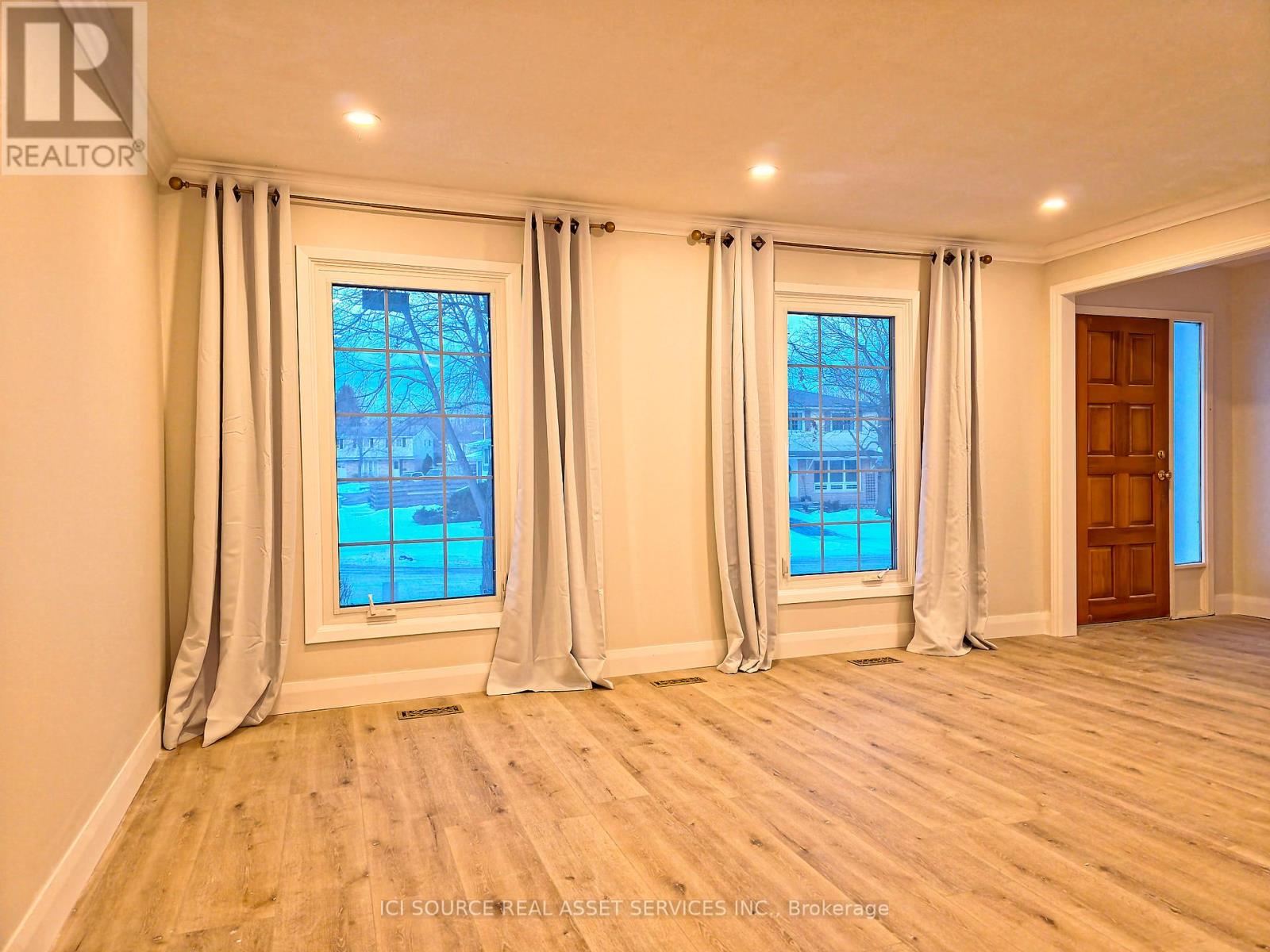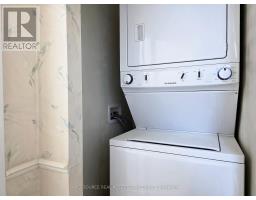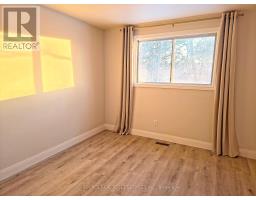Main Fl - 1324 Odessa Crescent Oakville, Ontario L6H 1R8
3 Bedroom
2 Bathroom
700 - 1,100 ft2
Bungalow
Central Air Conditioning
Forced Air
$3,200 Monthly
Discover your ideal home in Oakvilles mature neighbourhood with top schools White Oak Secondary School (IB program) & Sunnydale Public School (French immersion). This newly renovated 3BR/2BA, 1000+ sqft bungalow features brand new appliances/new hardwood floor and a ravine lot with a landscaped yard backing onto Sixteen Mile Creek forest for privacy. Main floor only; tenant pays 60% utilities. Minutes from GO, shops, parks, trails, library, Sheridan College & more! *For Additional Property Details Click The Brochure Icon Below* (id:50886)
Property Details
| MLS® Number | W11966765 |
| Property Type | Single Family |
| Community Name | College Park |
| Features | Carpet Free, In Suite Laundry |
| Parking Space Total | 3 |
Building
| Bathroom Total | 2 |
| Bedrooms Above Ground | 3 |
| Bedrooms Total | 3 |
| Appliances | Garage Door Opener Remote(s), Water Heater |
| Architectural Style | Bungalow |
| Construction Style Attachment | Detached |
| Cooling Type | Central Air Conditioning |
| Exterior Finish | Brick |
| Foundation Type | Concrete |
| Half Bath Total | 1 |
| Heating Fuel | Natural Gas |
| Heating Type | Forced Air |
| Stories Total | 1 |
| Size Interior | 700 - 1,100 Ft2 |
| Type | House |
| Utility Water | Municipal Water |
Parking
| Attached Garage |
Land
| Acreage | No |
| Sewer | Sanitary Sewer |
Rooms
| Level | Type | Length | Width | Dimensions |
|---|---|---|---|---|
| Main Level | Bedroom | 4.19 m | 3.2 m | 4.19 m x 3.2 m |
| Main Level | Bedroom 2 | 3.15 m | 3.45 m | 3.15 m x 3.45 m |
| Main Level | Bedroom 3 | 3.02 m | 2.41 m | 3.02 m x 2.41 m |
| Main Level | Bathroom | 2.24 m | 2.17 m | 2.24 m x 2.17 m |
| Main Level | Dining Room | 2.03 m | 3.44 m | 2.03 m x 3.44 m |
| Main Level | Kitchen | 3.73 m | 3.21 m | 3.73 m x 3.21 m |
| Main Level | Living Room | 3.54 m | 5.02 m | 3.54 m x 5.02 m |
| Main Level | Foyer | 3.54 m | 1.64 m | 3.54 m x 1.64 m |
Contact Us
Contact us for more information
James Tasca
Broker of Record
(800) 253-1787
Ici Source Real Asset Services Inc.
(855) 517-6424
(855) 517-6424
www.icisource.ca/



























