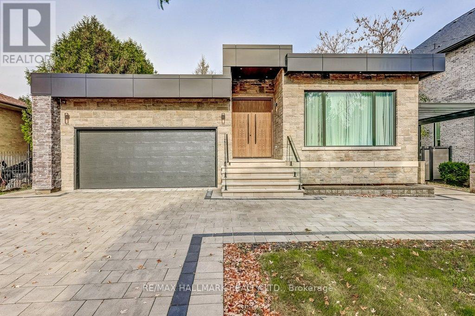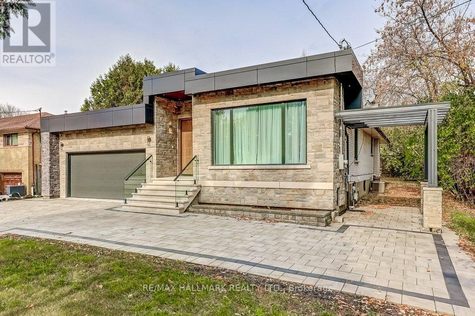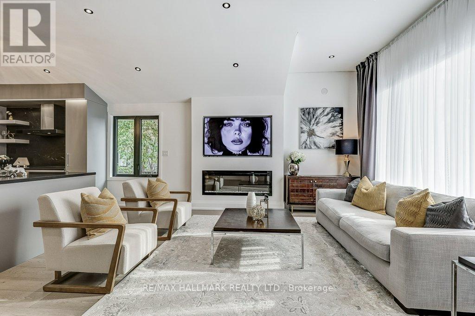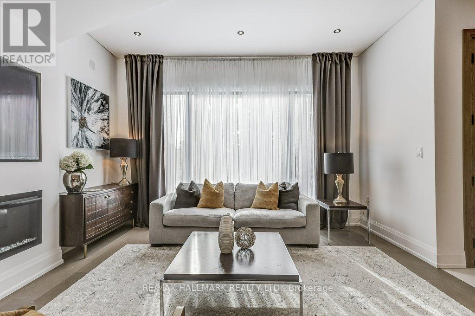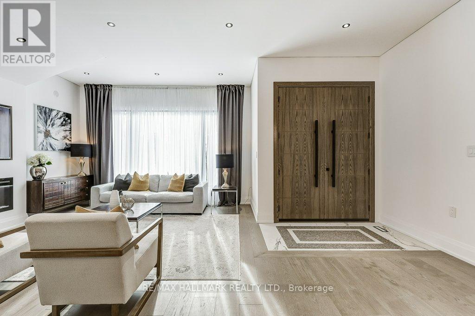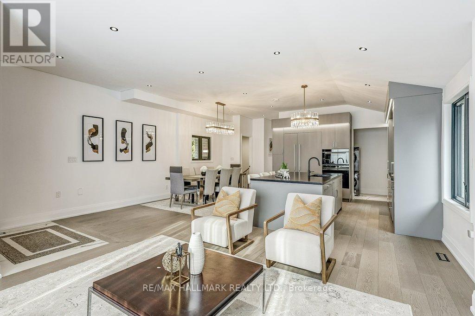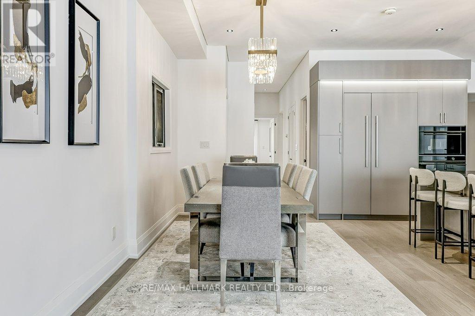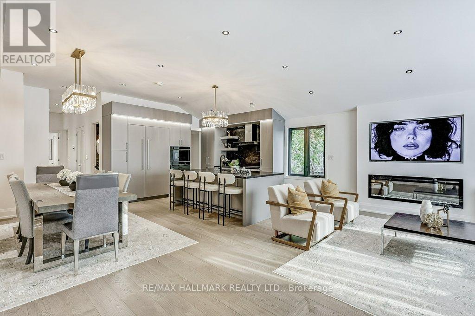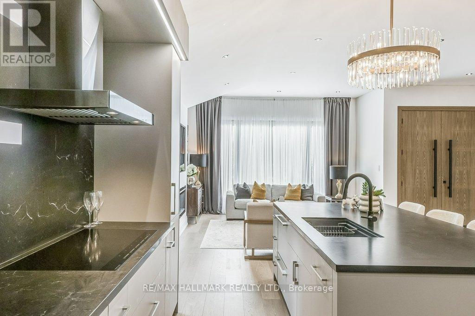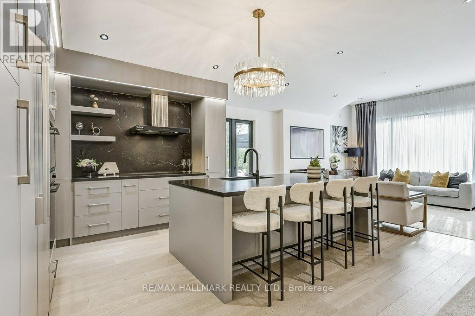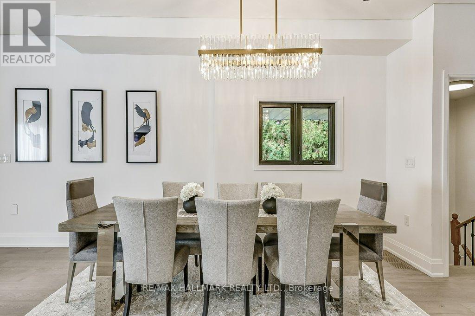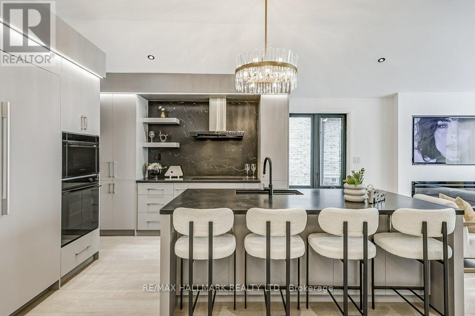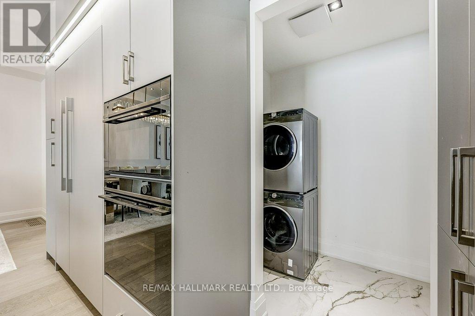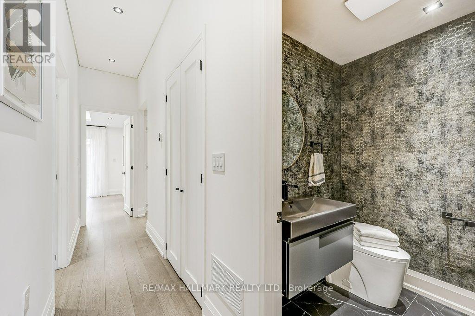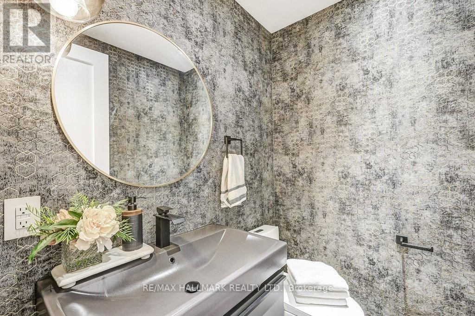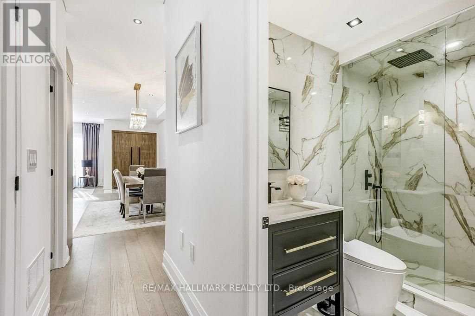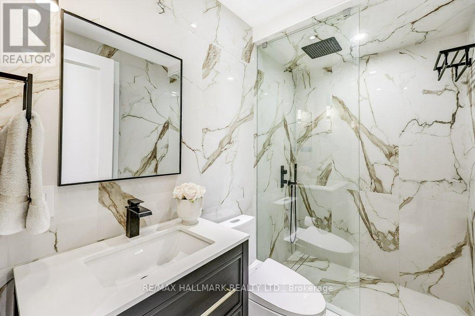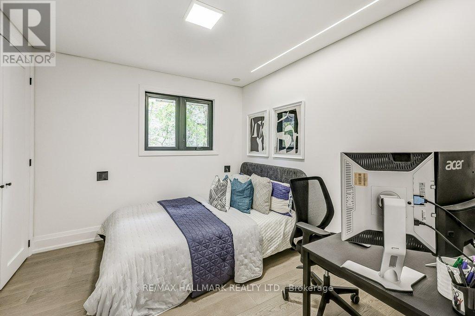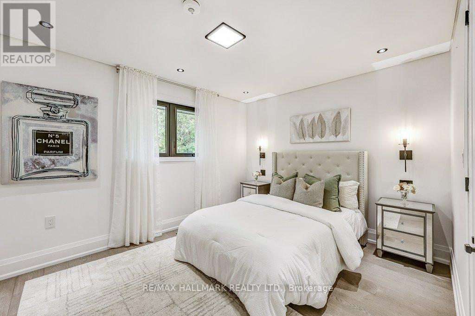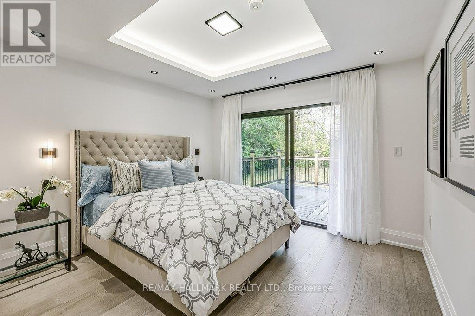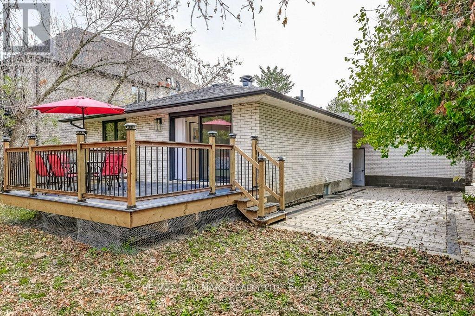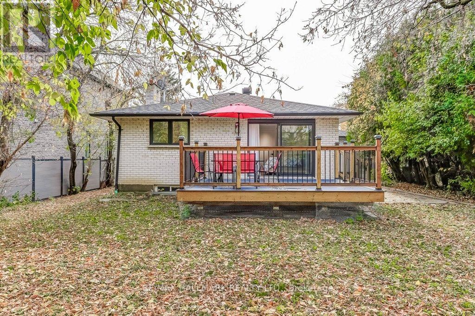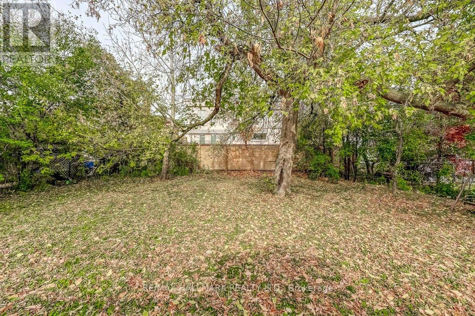Main Fl - 148 May Avenue Richmond Hill, Ontario L4C 3S6
$3,800 Monthly
Fully Upgraded Main Floor with 3 Beds and 2 Baths. Open-Concept Layout With 10 feet Ceilings. Fully renovated and upgraded professionaly. Modern Kitchen with Island and High End Appliances. Bright and cozy Family room/Living Room with all over potlights. Hardwood floor throughout. New Improved Energy Efficiency Insulation, New HVAC & CVAC System, New Plumbing System**New Interior & Exterior Light Fixtures /Pot Lights. New Deck.Laundry room in main floor for convenience . Fenced backyard . Attached double gargae and 3 spots on the driveway Close to some of The Best Schools. A Very Nice Family Neighborhood. A Must Be Seen! (id:50886)
Property Details
| MLS® Number | N12551638 |
| Property Type | Single Family |
| Community Name | North Richvale |
| Amenities Near By | Hospital, Park, Place Of Worship, Schools |
| Features | Level Lot, Irregular Lot Size, In Suite Laundry |
| Parking Space Total | 4 |
Building
| Bathroom Total | 2 |
| Bedrooms Above Ground | 3 |
| Bedrooms Total | 3 |
| Amenities | Fireplace(s) |
| Appliances | Oven - Built-in, Central Vacuum, Water Heater |
| Architectural Style | Bungalow |
| Basement Features | Apartment In Basement |
| Basement Type | N/a |
| Construction Status | Insulation Upgraded |
| Construction Style Attachment | Detached |
| Cooling Type | Central Air Conditioning |
| Exterior Finish | Brick, Stone |
| Fireplace Present | Yes |
| Flooring Type | Tile, Hardwood |
| Foundation Type | Unknown |
| Half Bath Total | 1 |
| Heating Fuel | Natural Gas |
| Heating Type | Forced Air |
| Stories Total | 1 |
| Size Interior | 1,100 - 1,500 Ft2 |
| Type | House |
| Utility Water | Municipal Water |
Parking
| Attached Garage | |
| Garage |
Land
| Acreage | No |
| Fence Type | Fenced Yard |
| Land Amenities | Hospital, Park, Place Of Worship, Schools |
| Sewer | Sanitary Sewer |
| Size Depth | 163 Ft ,9 In |
| Size Frontage | 63 Ft ,1 In |
| Size Irregular | 63.1 X 163.8 Ft ; Fenced |
| Size Total Text | 63.1 X 163.8 Ft ; Fenced |
Rooms
| Level | Type | Length | Width | Dimensions |
|---|---|---|---|---|
| Lower Level | Bedroom 2 | 4.52 m | 3.9 m | 4.52 m x 3.9 m |
| Lower Level | Recreational, Games Room | 6.3 m | 2.75 m | 6.3 m x 2.75 m |
| Lower Level | Kitchen | 3.7 m | 3.6 m | 3.7 m x 3.6 m |
| Lower Level | Bedroom | 4.3 m | 3.4 m | 4.3 m x 3.4 m |
| Main Level | Great Room | 4.57 m | 4.3 m | 4.57 m x 4.3 m |
| Main Level | Dining Room | 3.96 m | 2.56 m | 3.96 m x 2.56 m |
| Main Level | Kitchen | 4.88 m | 4.1 m | 4.88 m x 4.1 m |
| Main Level | Primary Bedroom | 5.1 m | 3.43 m | 5.1 m x 3.43 m |
| Main Level | Bedroom 2 | 3.93 m | 3.32 m | 3.93 m x 3.32 m |
| Main Level | Bedroom 3 | 3.9 m | 3.1 m | 3.9 m x 3.1 m |
Contact Us
Contact us for more information
Nazli Ghanad
Salesperson
685 Sheppard Ave E #401
Toronto, Ontario M2K 1B6
(416) 494-7653
(416) 494-0016

