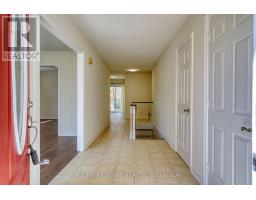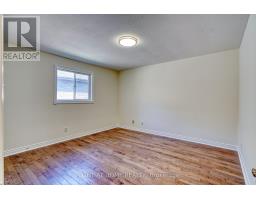Main Fl - 24 O'shaughnessy Crescent Barrie, Ontario L4N 7M1
$2,300 Monthly
Main Level Of Detached Bungalow In The Quiet Family Area! Bright & Spacious 3 Bdrm & 4 Piece Bath Home! Eat-In Kitchen, Hardwood Flooring Throughout, Sep. Main Floor Laundry, Freshly Painted. 2 Tandem Parking Spots + Garage W/Entrance Into The House. Close To Shopping, Restaurants, Schools, Parks, Public Transit & Hwy's. **Book Your Showing For This Home Before It's Leased** **** EXTRAS **** Fridge, Stove, Dishwasher. Washer & Dryer. Tenants On Main Floor Would Share 60% Of Total Utilities( Gas & Water) With Other Tenants In The Basement. Separate Hydro Meter. (id:50886)
Property Details
| MLS® Number | S10405590 |
| Property Type | Single Family |
| Community Name | Holly |
| AmenitiesNearBy | Park, Public Transit, Schools |
| ParkingSpaceTotal | 3 |
Building
| BathroomTotal | 1 |
| BedroomsAboveGround | 3 |
| BedroomsTotal | 3 |
| Amenities | Separate Electricity Meters |
| ArchitecturalStyle | Bungalow |
| ConstructionStyleAttachment | Detached |
| CoolingType | Central Air Conditioning |
| ExteriorFinish | Brick |
| FlooringType | Hardwood, Ceramic |
| FoundationType | Concrete |
| HeatingFuel | Natural Gas |
| HeatingType | Forced Air |
| StoriesTotal | 1 |
| SizeInterior | 1099.9909 - 1499.9875 Sqft |
| Type | House |
| UtilityWater | Municipal Water |
Parking
| Garage |
Land
| Acreage | No |
| FenceType | Fenced Yard |
| LandAmenities | Park, Public Transit, Schools |
| Sewer | Sanitary Sewer |
| SizeDepth | 109 Ft ,4 In |
| SizeFrontage | 49 Ft ,2 In |
| SizeIrregular | 49.2 X 109.4 Ft |
| SizeTotalText | 49.2 X 109.4 Ft|under 1/2 Acre |
Rooms
| Level | Type | Length | Width | Dimensions |
|---|---|---|---|---|
| Main Level | Dining Room | 3.66 m | 3.35 m | 3.66 m x 3.35 m |
| Main Level | Kitchen | 3.3 m | 2.5 m | 3.3 m x 2.5 m |
| Main Level | Eating Area | 3.3 m | 2.01 m | 3.3 m x 2.01 m |
| Main Level | Primary Bedroom | 3.92 m | 3.8 m | 3.92 m x 3.8 m |
| Main Level | Bedroom 2 | 3.12 m | 2.75 m | 3.12 m x 2.75 m |
| Main Level | Bedroom 3 | 3.05 m | 2.75 m | 3.05 m x 2.75 m |
| Main Level | Foyer | 2.75 m | 1.95 m | 2.75 m x 1.95 m |
| Main Level | Bathroom | 3.85 m | 1.5 m | 3.85 m x 1.5 m |
Utilities
| Cable | Available |
| Sewer | Available |
https://www.realtor.ca/real-estate/27612893/main-fl-24-oshaughnessy-crescent-barrie-holly-holly
Interested?
Contact us for more information
Andrey Zibert
Salesperson
1396 Don Mills Rd Unit B-121
Toronto, Ontario M3B 0A7
Victoria Zibert
Salesperson
1396 Don Mills Rd Unit B-121
Toronto, Ontario M3B 0A7









































