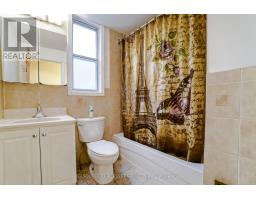Main Fl - 2609 Kingston Road Toronto, Ontario M1M 1M1
$2,250 Monthly
The perfect spot for people who like spacious homes and outdoor space! This is a huge, bright pet friendly apartment with access to laundry, parking and a large and long backyard, which is perfect for your kids and pets to play in, especially since summer is approaching! If you value space and privacy, this is the right apartment for you! A fantastic and very spacious pet friendly one bedroom + den apartment which steps into a laundry room and shared backyard. 7 min walk to a plaza that has all amenities (groceries, pharmacy, banks, restaurants, Starbucks). Very conveniently located for public transit: 30 to 90 sec walk to bus stop for #12 & #69 buses, & 17 min walk to Midland Go Station (about 15 mins to downtown by Go). A fabulous tennis court, splash park, biking and walking trail are steps away. The home is also close to an amazing sandy beach, Bluffers Park, marinas & sailing/yacht clubs. Close to excellent schools (Chine Drive Public School around the corner, others include: John Leslie Public School & R H King Academy, St Theresa & Card. Newman). Tenant pay 1/3 of monthly utility bills (hydro and gas). Parking included for one car in front of house, 2nd car is $75/month. *For Additional Property Details Click The Brochure Icon Below* (id:50886)
Property Details
| MLS® Number | E12037159 |
| Property Type | Single Family |
| Community Name | Cliffcrest |
| Parking Space Total | 1 |
Building
| Bathroom Total | 1 |
| Bedrooms Above Ground | 1 |
| Bedrooms Total | 1 |
| Amenities | Separate Heating Controls |
| Appliances | Oven - Built-in, Water Heater |
| Basement Development | Finished |
| Basement Type | N/a (finished) |
| Construction Style Attachment | Detached |
| Cooling Type | Central Air Conditioning, Ventilation System |
| Exterior Finish | Brick |
| Foundation Type | Concrete |
| Heating Fuel | Natural Gas |
| Heating Type | Forced Air |
| Stories Total | 2 |
| Size Interior | 1,100 - 1,500 Ft2 |
| Type | House |
| Utility Water | Municipal Water |
Parking
| No Garage |
Land
| Acreage | No |
| Sewer | Sanitary Sewer |
Rooms
| Level | Type | Length | Width | Dimensions |
|---|---|---|---|---|
| Main Level | Bedroom | 3.14 m | 3.05 m | 3.14 m x 3.05 m |
| Main Level | Living Room | 5.79 m | 7.72 m | 5.79 m x 7.72 m |
| Main Level | Kitchen | 3.05 m | 3.05 m | 3.05 m x 3.05 m |
https://www.realtor.ca/real-estate/28064119/main-fl-2609-kingston-road-toronto-cliffcrest-cliffcrest
Contact Us
Contact us for more information
James Tasca
Broker of Record
(800) 253-1787
(855) 517-6424
(855) 517-6424
www.icisource.ca/





















