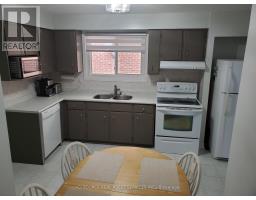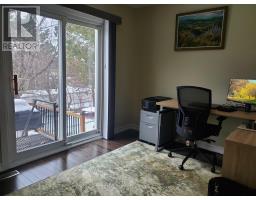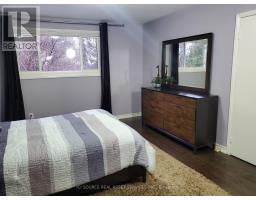3 Bedroom
2 Bathroom
1099.9909 - 1499.9875 sqft
Bungalow
Fireplace
Central Air Conditioning
Forced Air
$2,900 Monthly
Bright and Sunny 3 Bedroom Bungalow Conveniently Located close to TTC/YRT/Don Mills Station/Old Cummer GO/Fairview Mall, Parks, Shopping and More. Easy Access to 401/404/407, Open Concept Layout Features an Eat-In Kitchen, Formal Dining Room and a Cozy Family Room w/Fireplace. Hardwood Thru-Out & Renovated Bathrooms, Exclusive use of Ensuite Laundry. Private 1 Car Garage + an Additional Parking Space on Driveway. Washer, Dryer, Stove, Fridge, Dishwasher. Garage Door Opener & Remote. Tenant responsible for lawn care and snow removal, Utilities shared with basement. No smoking. Requirements: references, credit report, proof of employment, tenant insurance ** This is a linked property.** **** EXTRAS **** Washer, Dryer, Stove, Fridge, Dishwasher. Garage Door Opener & Remote. *For Additional Property Details Click The Brochure Icon Below* (id:50886)
Property Details
|
MLS® Number
|
C10432880 |
|
Property Type
|
Single Family |
|
Community Name
|
Hillcrest Village |
|
Features
|
Carpet Free, In Suite Laundry |
|
ParkingSpaceTotal
|
2 |
Building
|
BathroomTotal
|
2 |
|
BedroomsAboveGround
|
3 |
|
BedroomsTotal
|
3 |
|
Appliances
|
Central Vacuum |
|
ArchitecturalStyle
|
Bungalow |
|
BasementFeatures
|
Apartment In Basement |
|
BasementType
|
N/a |
|
ConstructionStyleAttachment
|
Detached |
|
CoolingType
|
Central Air Conditioning |
|
ExteriorFinish
|
Brick |
|
FireplacePresent
|
Yes |
|
FoundationType
|
Concrete |
|
HalfBathTotal
|
1 |
|
HeatingFuel
|
Natural Gas |
|
HeatingType
|
Forced Air |
|
StoriesTotal
|
1 |
|
SizeInterior
|
1099.9909 - 1499.9875 Sqft |
|
Type
|
House |
|
UtilityWater
|
Municipal Water |
Parking
Land
|
Acreage
|
No |
|
Sewer
|
Sanitary Sewer |
Rooms
| Level |
Type |
Length |
Width |
Dimensions |
|
Main Level |
Living Room |
4.6 m |
4.3 m |
4.6 m x 4.3 m |
|
Main Level |
Dining Room |
3.1 m |
3.62 m |
3.1 m x 3.62 m |
|
Main Level |
Kitchen |
3.55 m |
3.88 m |
3.55 m x 3.88 m |
|
Main Level |
Bedroom |
3.9 m |
4.25 m |
3.9 m x 4.25 m |
|
Main Level |
Bedroom 2 |
2.52 m |
3.55 m |
2.52 m x 3.55 m |
|
Main Level |
Bedroom 3 |
2.6 m |
2.9 m |
2.6 m x 2.9 m |
https://www.realtor.ca/real-estate/27670180/main-fl-32-harnworth-drive-toronto-hillcrest-village-hillcrest-village





































