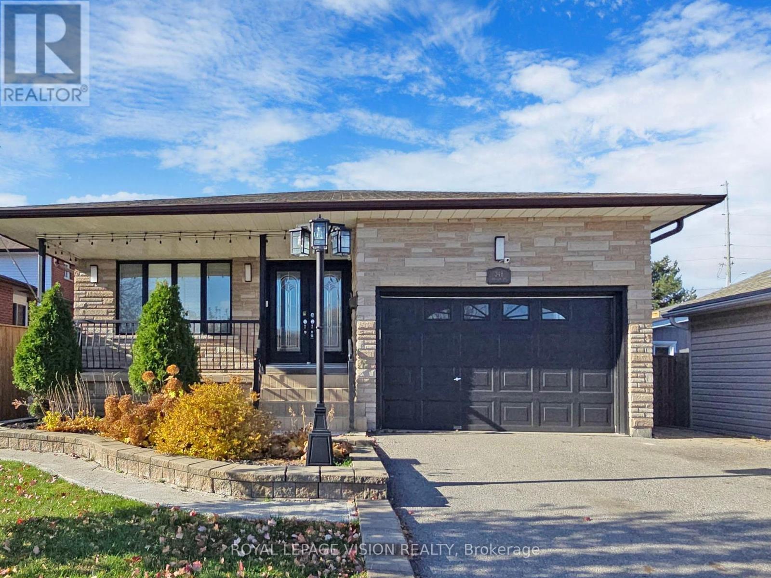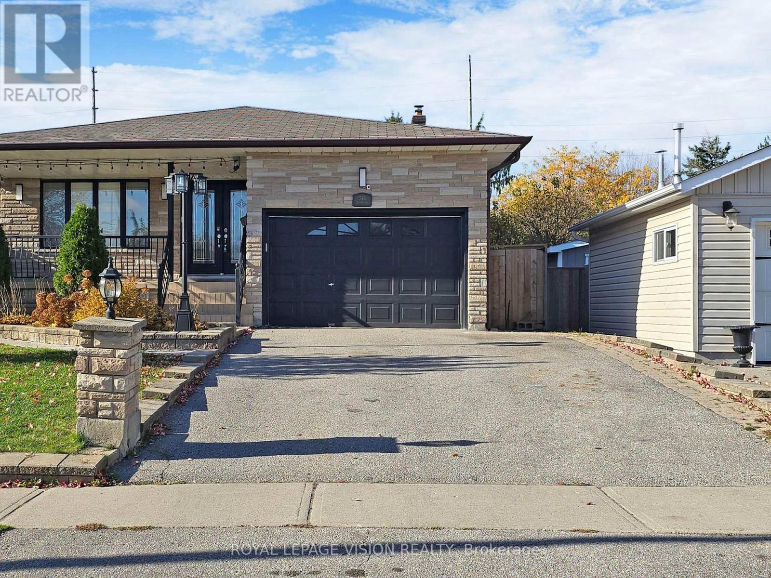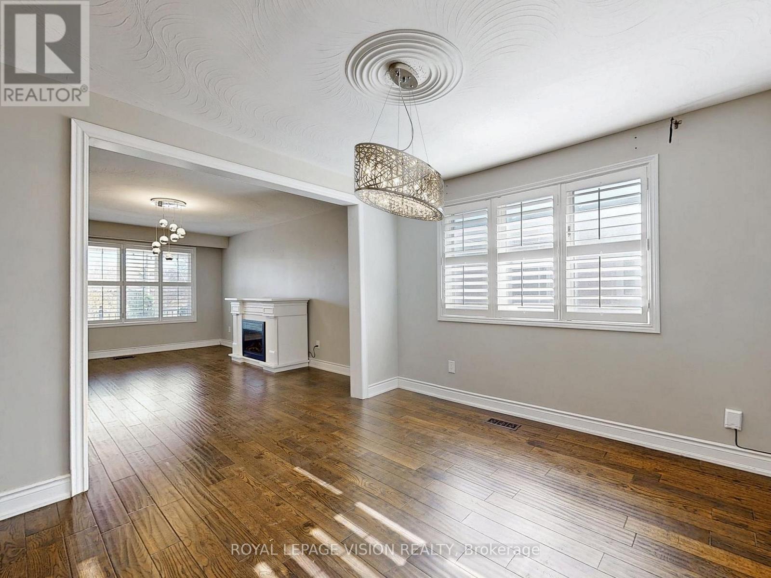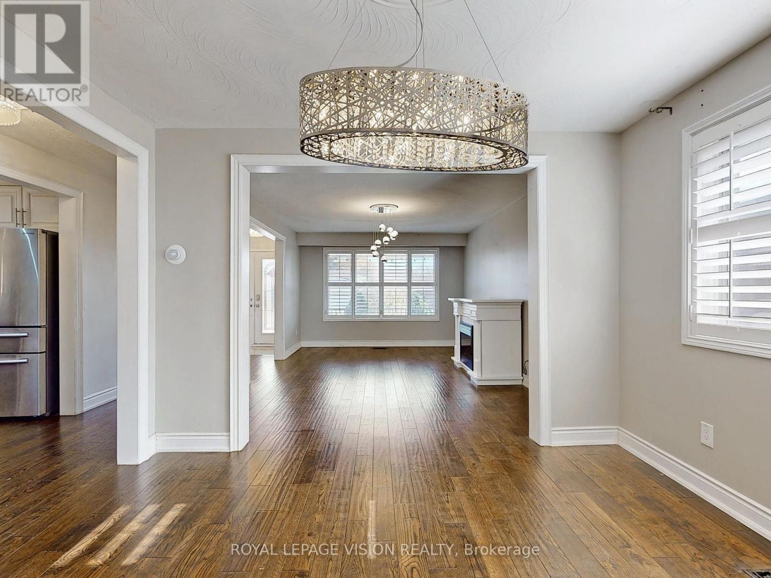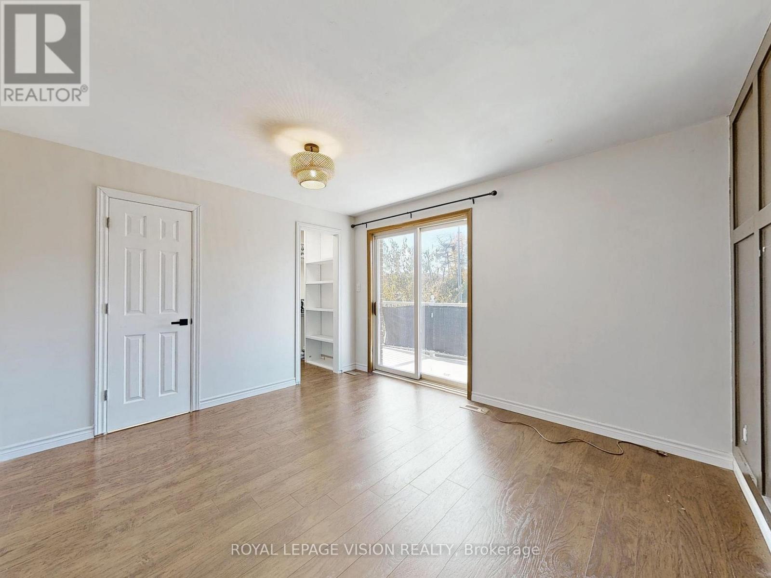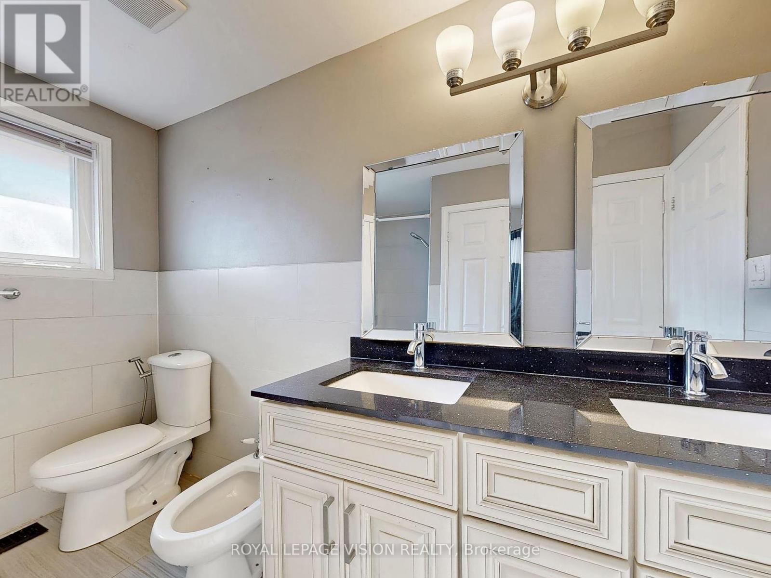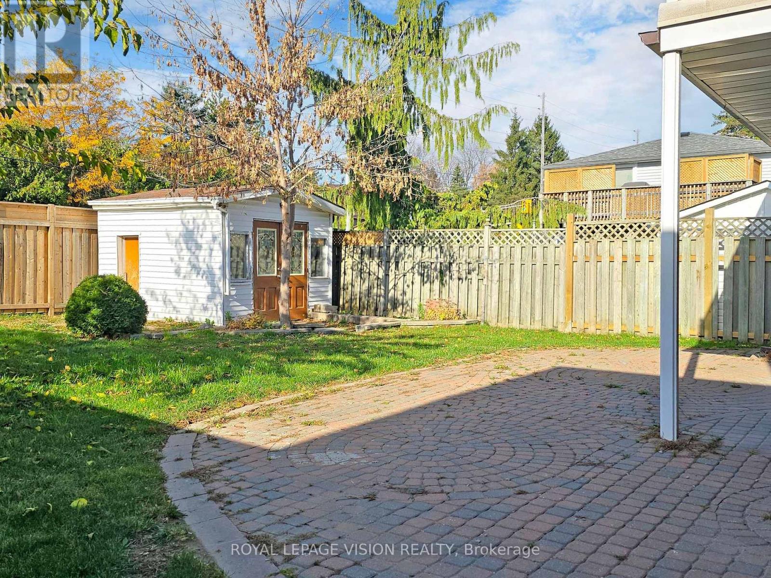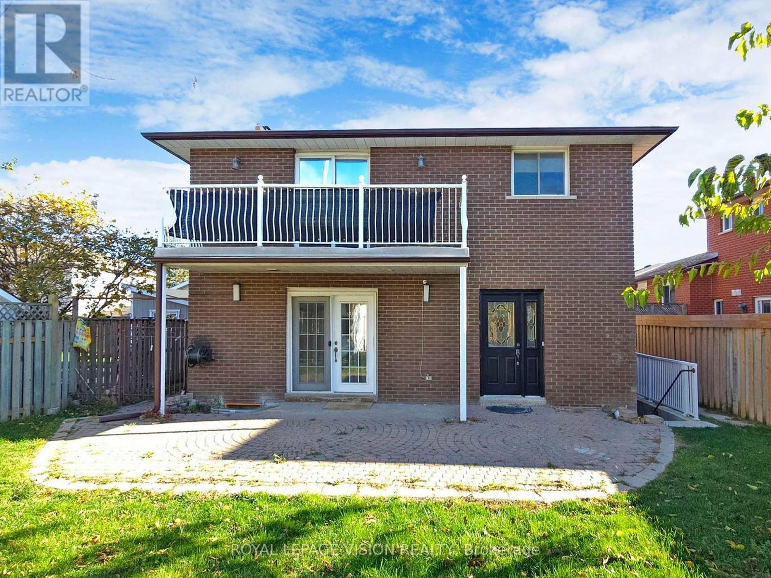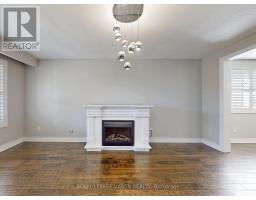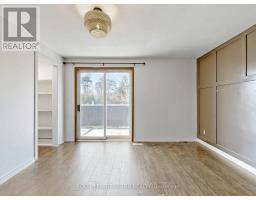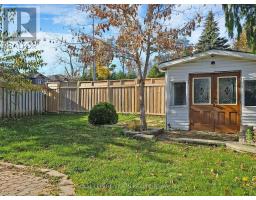Main Fl - 348 Preston Drive Oshawa, Ontario L1J 6Y7
3 Bedroom
2 Bathroom
699.9943 - 1099.9909 sqft
Fireplace
Central Air Conditioning
Forced Air
$2,650 Monthly
Bright and spacious 3-bedroom home available for immediate lease in a prime Oshawa neighbourhood. This split-level unit features a comfortable layout with 1 common bathroom and 1 private ensuite in the master bedroom, which also boasts a walk-in closet & private balcony for added relaxation and fresh air. (id:50886)
Property Details
| MLS® Number | E10409585 |
| Property Type | Single Family |
| Community Name | McLaughlin |
| AmenitiesNearBy | Park, Hospital, Public Transit, Schools |
| Features | Carpet Free |
| ParkingSpaceTotal | 2 |
| Structure | Porch, Shed |
Building
| BathroomTotal | 2 |
| BedroomsAboveGround | 3 |
| BedroomsTotal | 3 |
| Amenities | Fireplace(s) |
| Appliances | Dishwasher, Range, Refrigerator, Stove |
| ConstructionStyleAttachment | Detached |
| ConstructionStyleSplitLevel | Backsplit |
| CoolingType | Central Air Conditioning |
| ExteriorFinish | Stone, Brick |
| FireplacePresent | Yes |
| FireplaceTotal | 1 |
| FlooringType | Hardwood |
| FoundationType | Poured Concrete |
| HeatingFuel | Natural Gas |
| HeatingType | Forced Air |
| SizeInterior | 699.9943 - 1099.9909 Sqft |
| Type | House |
| UtilityWater | Municipal Water |
Parking
| Attached Garage |
Land
| Acreage | No |
| FenceType | Fenced Yard |
| LandAmenities | Park, Hospital, Public Transit, Schools |
| Sewer | Sanitary Sewer |
| SizeDepth | 139 Ft |
| SizeFrontage | 45 Ft |
| SizeIrregular | 45 X 139 Ft |
| SizeTotalText | 45 X 139 Ft |
Rooms
| Level | Type | Length | Width | Dimensions |
|---|---|---|---|---|
| Main Level | Living Room | 5.24 m | 3.53 m | 5.24 m x 3.53 m |
| Main Level | Dining Room | 3.53 m | 3.16 m | 3.53 m x 3.16 m |
| Main Level | Kitchen | 4.83 m | 4.53 m | 4.83 m x 4.53 m |
| Upper Level | Primary Bedroom | 3.87 m | 3.42 m | 3.87 m x 3.42 m |
| Upper Level | Bedroom 2 | 4.481 m | 3.125 m | 4.481 m x 3.125 m |
| Upper Level | Bedroom 3 | 3.26 m | 2.94 m | 3.26 m x 2.94 m |
https://www.realtor.ca/real-estate/27621423/main-fl-348-preston-drive-oshawa-mclaughlin-mclaughlin
Interested?
Contact us for more information
Moosa Patel
Salesperson
Royal LePage Vision Realty
1051 Tapscott Rd #1b
Toronto, Ontario M1X 1A1
1051 Tapscott Rd #1b
Toronto, Ontario M1X 1A1
Rizwan Piprawala
Broker
Royal LePage Vision Realty
1051 Tapscott Rd #1b
Toronto, Ontario M1X 1A1
1051 Tapscott Rd #1b
Toronto, Ontario M1X 1A1

