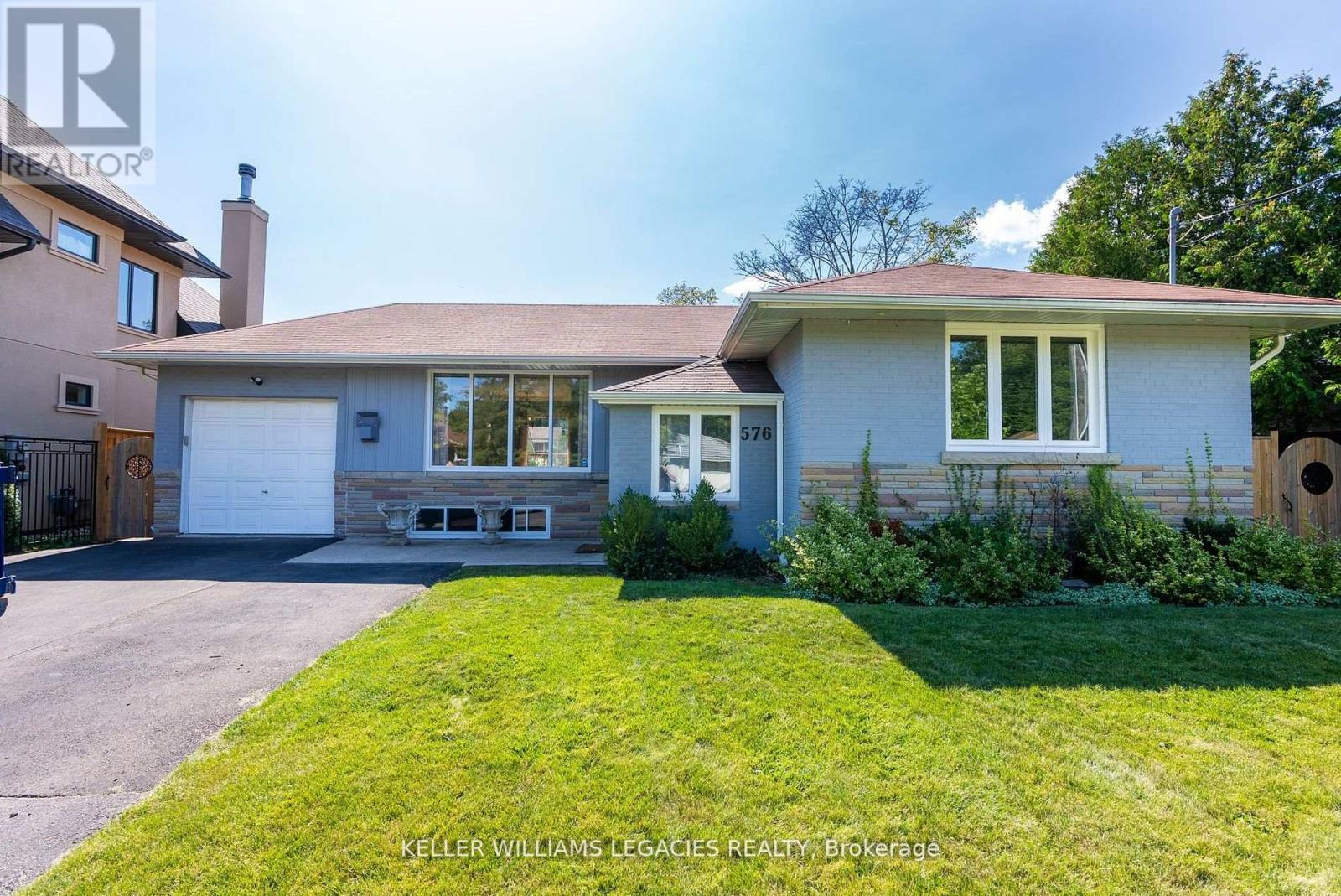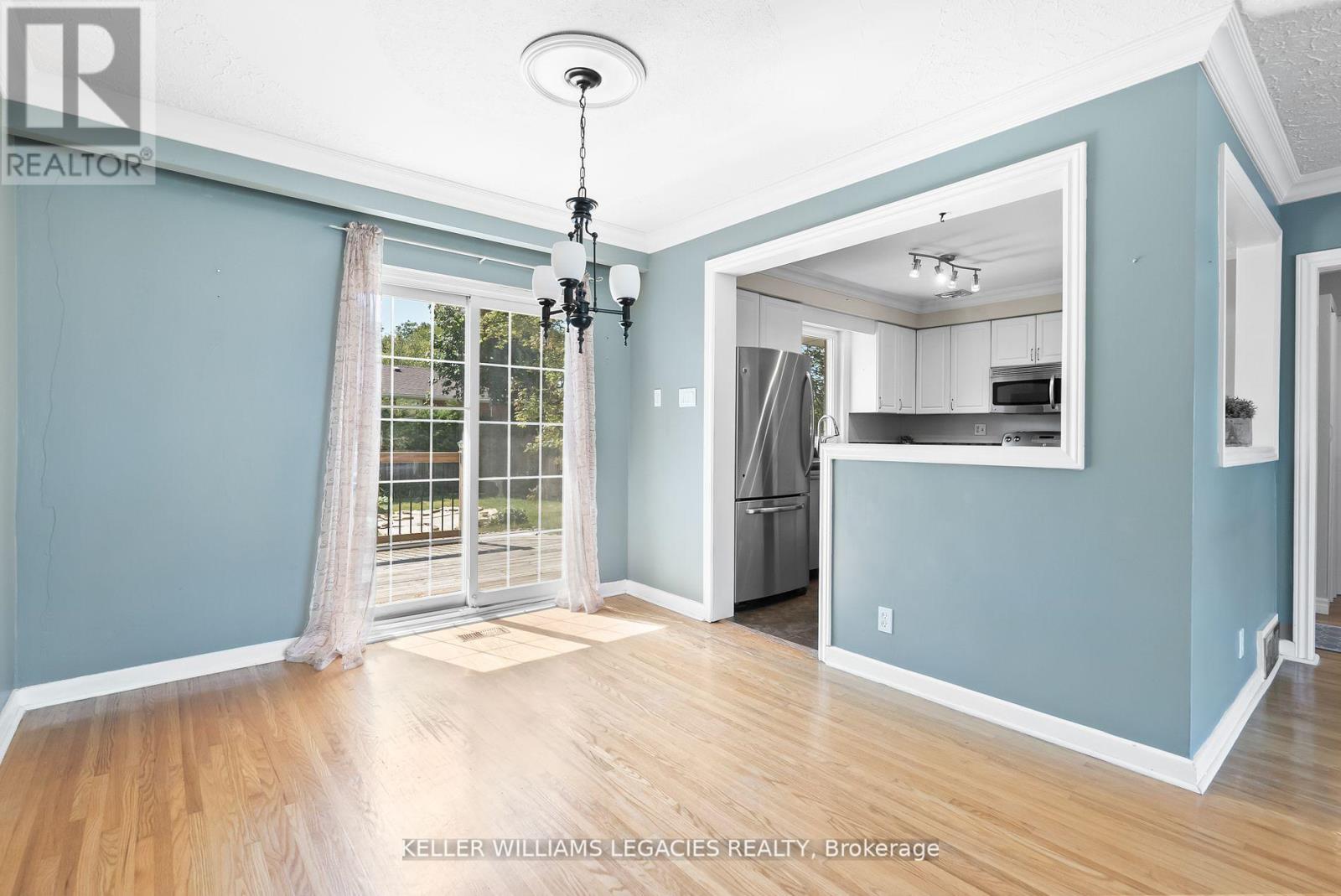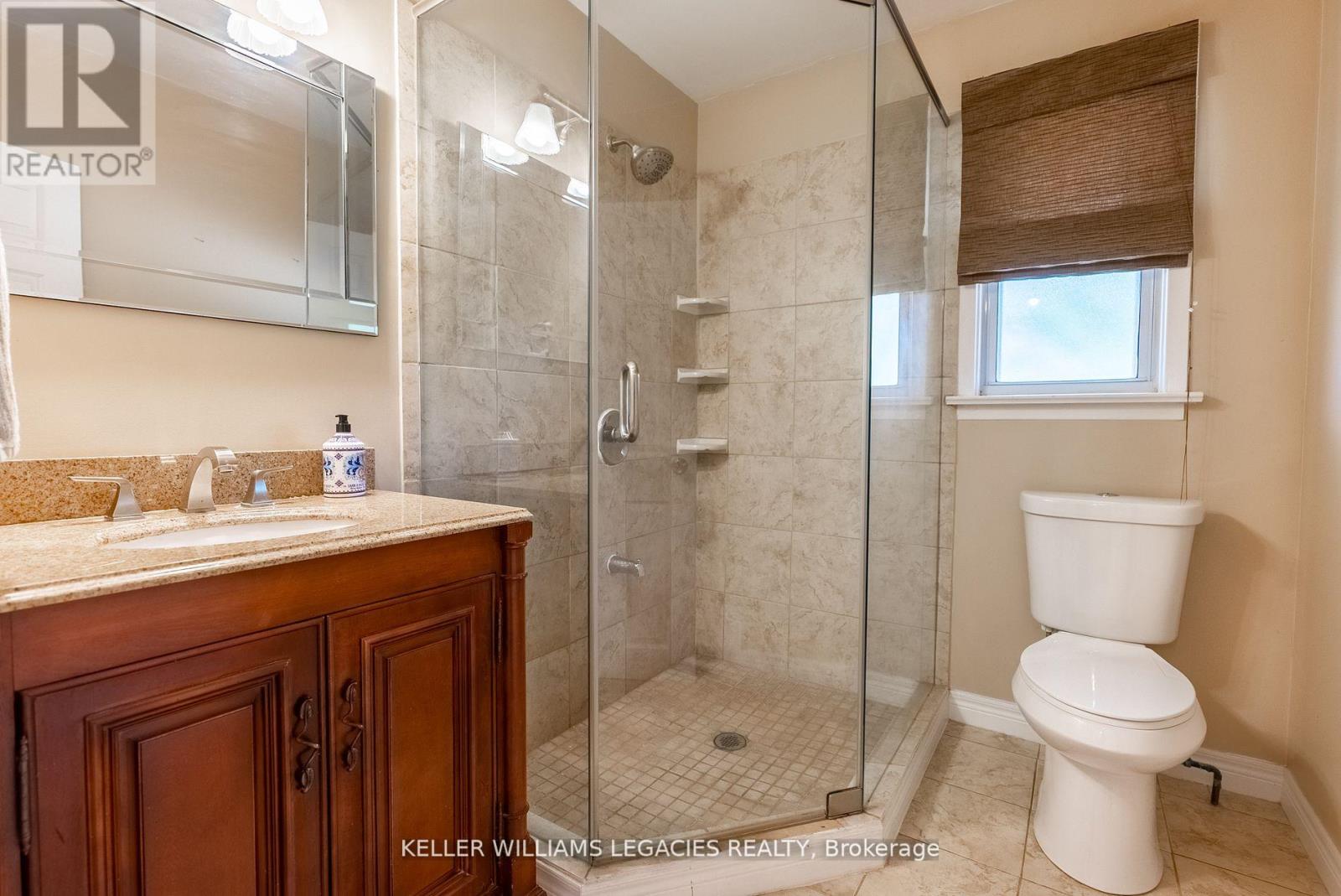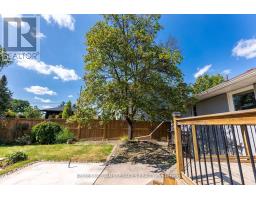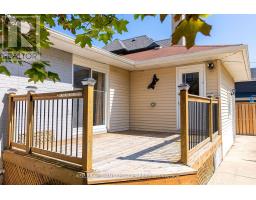Main Fl - 576 Stephens Crescent Oakville, Ontario L6K 1Y3
3 Bedroom
1 Bathroom
1,100 - 1,500 ft2
Bungalow
Fireplace
Central Air Conditioning
Forced Air
$3,100 Monthly
Main Level 3 Bedroom 1 Washroom, With Ensuite Laundry & Lovely Backyard With Deck. Lots Of Parking Available. Top Rated Nearby Schools. Excellent Location On Quite Street Will Make You Feel You're Out Of The City. Beautiful Green Backyard With Trees/Bushes. Short Drive To Lake. 60% Of Utilities Paid By Upper Unit, 40% Of Utilities Paid By Lower Unit. Exclusive Access To Backyard And Rear Deck, basement tenants have access to small portion in the backyard. (id:50886)
Property Details
| MLS® Number | W12153694 |
| Property Type | Single Family |
| Community Name | 1020 - WO West |
| Amenities Near By | Hospital, Park, Public Transit, Schools |
| Parking Space Total | 4 |
Building
| Bathroom Total | 1 |
| Bedrooms Above Ground | 3 |
| Bedrooms Total | 3 |
| Architectural Style | Bungalow |
| Construction Style Attachment | Detached |
| Cooling Type | Central Air Conditioning |
| Exterior Finish | Brick |
| Fireplace Present | Yes |
| Heating Fuel | Natural Gas |
| Heating Type | Forced Air |
| Stories Total | 1 |
| Size Interior | 1,100 - 1,500 Ft2 |
| Type | House |
| Utility Water | Municipal Water |
Parking
| Garage |
Land
| Acreage | No |
| Fence Type | Fenced Yard |
| Land Amenities | Hospital, Park, Public Transit, Schools |
| Sewer | Sanitary Sewer |
| Surface Water | Lake/pond |
Rooms
| Level | Type | Length | Width | Dimensions |
|---|---|---|---|---|
| Ground Level | Living Room | 3.66 m | 4.9 m | 3.66 m x 4.9 m |
| Ground Level | Dining Room | 3.17 m | 3.05 m | 3.17 m x 3.05 m |
| Ground Level | Primary Bedroom | 3.28 m | 4.72 m | 3.28 m x 4.72 m |
| Ground Level | Bedroom 2 | 2.74 m | 3.56 m | 2.74 m x 3.56 m |
| Ground Level | Bedroom 3 | 3.35 m | 3.05 m | 3.35 m x 3.05 m |
Utilities
| Cable | Available |
| Sewer | Available |
Contact Us
Contact us for more information
Vanessa Gullo
Salesperson
Keller Williams Legacies Realty
28 Roytec Rd #201-203
Vaughan, Ontario L4L 8E4
28 Roytec Rd #201-203
Vaughan, Ontario L4L 8E4
(905) 669-2200
www.kwlegacies.com/

