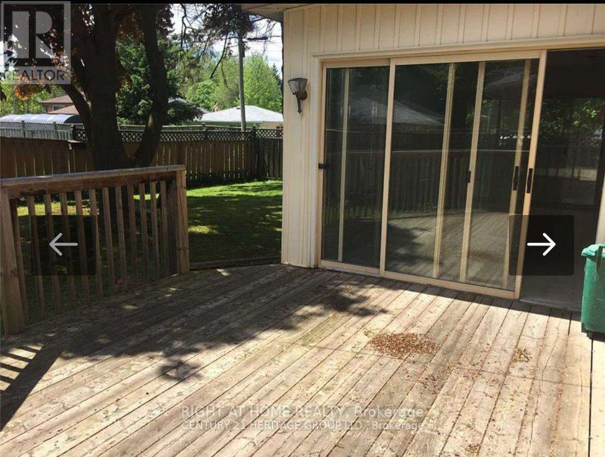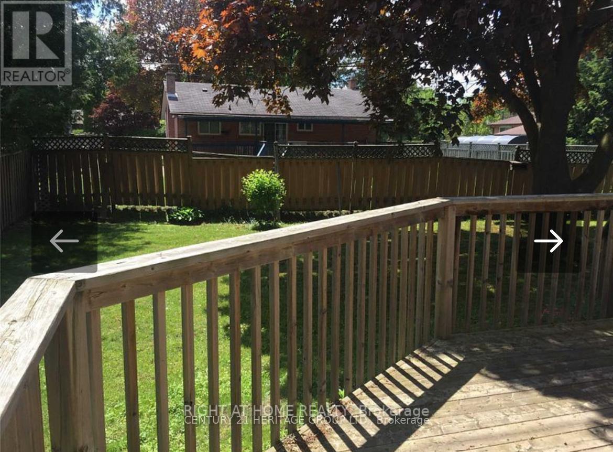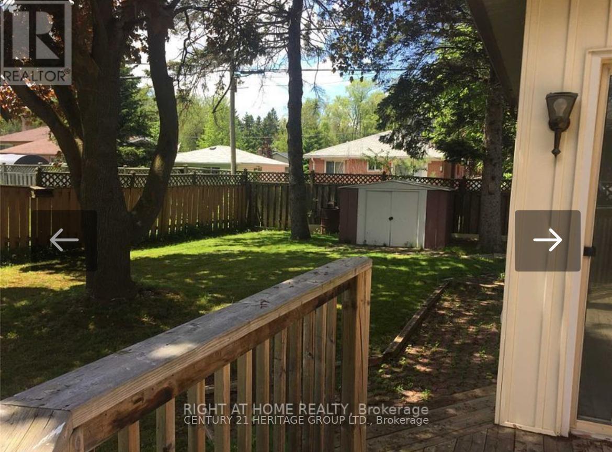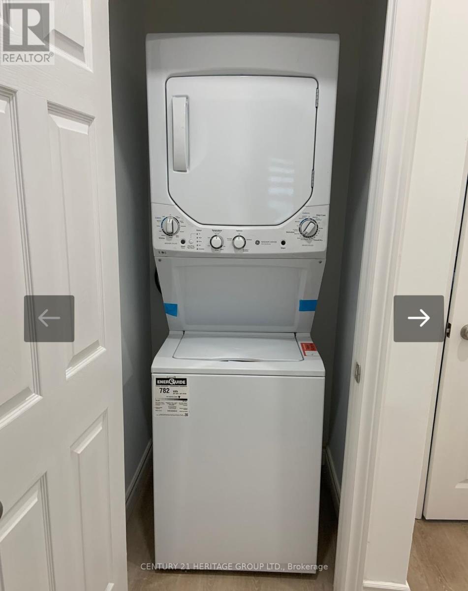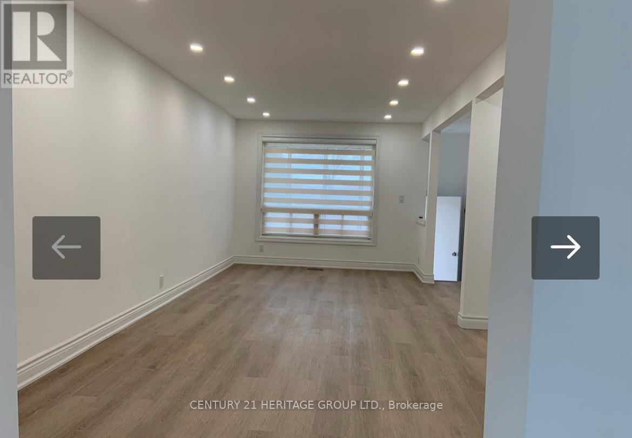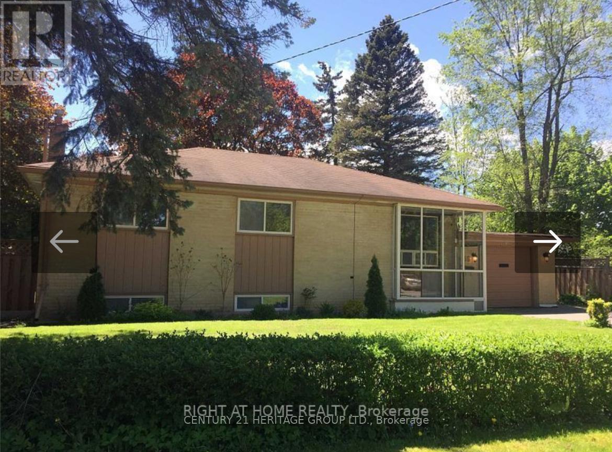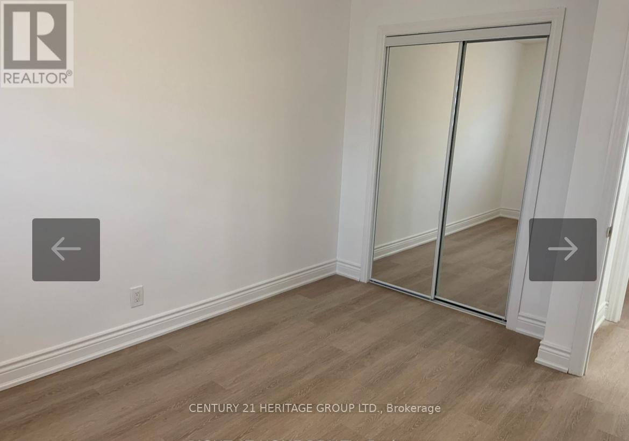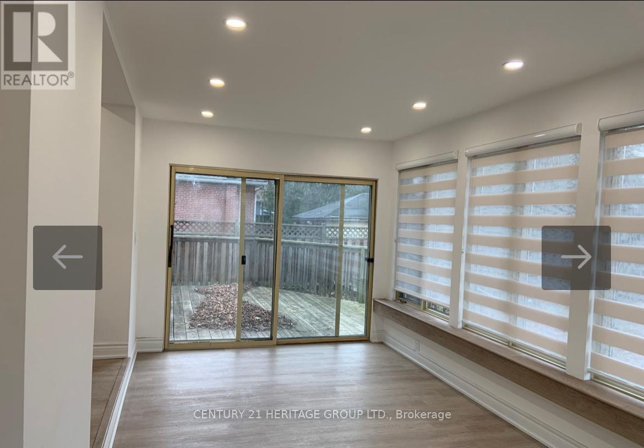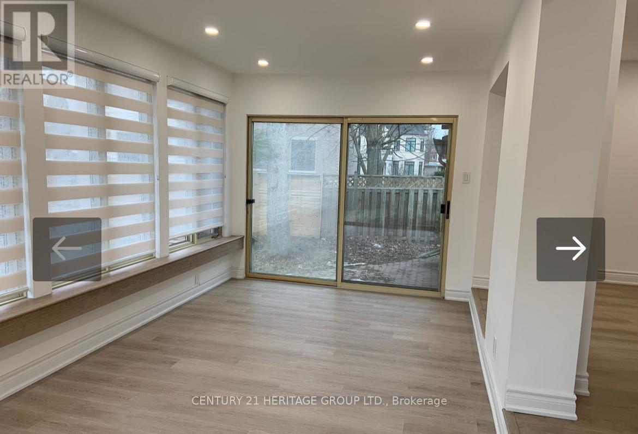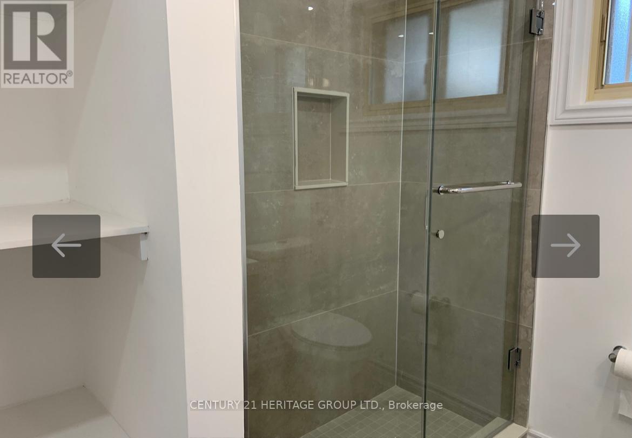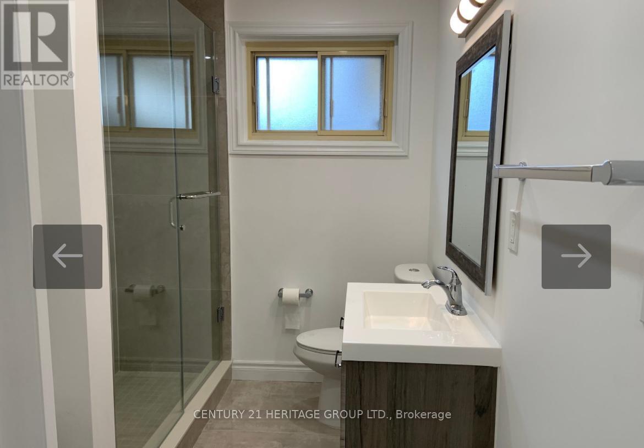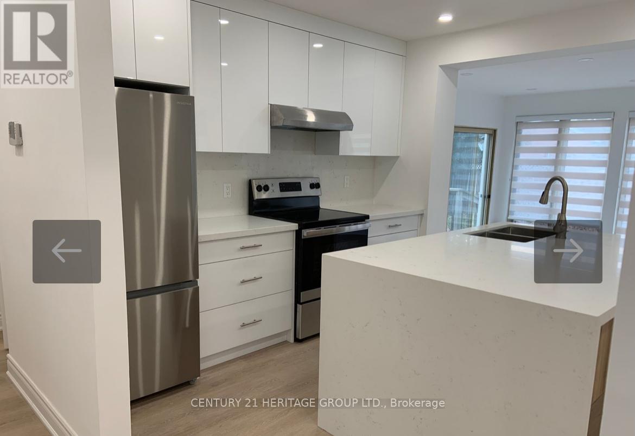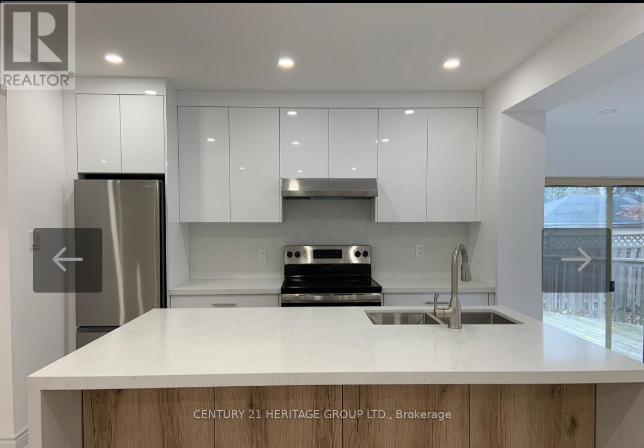Main Fl - 59 Glass Drive Aurora, Ontario L4G 2E7
$2,950 Monthly
Beautifully Open Concept 3-Bedroom Bungalow Main Floor Only Located in the sought-after Aurora Highlands community, this bright and spacious bungalow offers a thoughtfully upgraded bathroom, vinyl flooring throughout, and a large sunroom perfect as a family room or recreation space. Enjoy tons of natural light, a private entrance, and 2 dedicated parking spots. Close to topamenities including No Frills, Metro, Shoppers Drug Mart, St. Joseph Catholic Elementary School, public transit, parks, golf courses, walking trails, and places of worship. Tenant pays 2/3 of all utilities and is responsible for Lawn Mowing and Snow Removal. A must-see home in a prime locationbook your showing today! (id:50886)
Property Details
| MLS® Number | N12209920 |
| Property Type | Single Family |
| Neigbourhood | Regency Acres |
| Community Name | Aurora Highlands |
| Features | Carpet Free |
| Parking Space Total | 3 |
Building
| Bathroom Total | 1 |
| Bedrooms Above Ground | 3 |
| Bedrooms Total | 3 |
| Architectural Style | Bungalow |
| Basement Features | Apartment In Basement, Separate Entrance |
| Basement Type | N/a |
| Construction Style Attachment | Detached |
| Cooling Type | Central Air Conditioning |
| Exterior Finish | Brick |
| Flooring Type | Vinyl |
| Foundation Type | Concrete |
| Heating Fuel | Natural Gas |
| Heating Type | Forced Air |
| Stories Total | 1 |
| Size Interior | 0 - 699 Ft2 |
| Type | House |
| Utility Water | Municipal Water |
Parking
| Attached Garage | |
| Garage |
Land
| Acreage | No |
| Sewer | Sanitary Sewer |
Rooms
| Level | Type | Length | Width | Dimensions |
|---|---|---|---|---|
| Main Level | Living Room | 6.61 m | 3.17 m | 6.61 m x 3.17 m |
| Main Level | Dining Room | 6.61 m | 3.17 m | 6.61 m x 3.17 m |
| Main Level | Kitchen | 3.17 m | 3.17 m | 3.17 m x 3.17 m |
| Main Level | Sunroom | 5.79 m | 2.87 m | 5.79 m x 2.87 m |
| Main Level | Primary Bedroom | 3.76 m | 2.96 m | 3.76 m x 2.96 m |
| Main Level | Bedroom 2 | 3.19 m | 2.65 m | 3.19 m x 2.65 m |
| Main Level | Bedroom 3 | 3.13 m | 2.95 m | 3.13 m x 2.95 m |
Contact Us
Contact us for more information
Bahar Bozorgkhoo
Salesperson
11160 Yonge St # 3 & 7
Richmond Hill, Ontario L4S 1H5
(905) 883-8300
(905) 883-8301
www.homesbyheritage.ca

