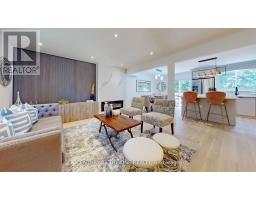Main Fl - 647 Capilano Crescent Oshawa, Ontario L1H 7V3
$3,000 Monthly
Wonderful Family Home In Quite & Mature Neighborhood. Fully Renovated, Luxury-designed Home From Top To Bottom. Renting Main-Upper 4 bedrooms, You'll enjoy a Gorgeous Lake View, A Private Backyard With No Neighbors Behind. Few minutes' Drive To The Stunning Lakeview Beach, A Massive Playground And A Water Park. There Are Nature Walking Paths And Soccer Fields For Outdoor Activities. Easy Access to Hwy 401, Restaurant, Convenience Stores. Garage Access is Shared, Basement is not included. Tenant To Pay 70% Utilities (id:50886)
Property Details
| MLS® Number | E10421459 |
| Property Type | Single Family |
| Community Name | Donevan |
| ParkingSpaceTotal | 2 |
Building
| BathroomTotal | 2 |
| BedroomsAboveGround | 4 |
| BedroomsTotal | 4 |
| ConstructionStyleAttachment | Detached |
| CoolingType | Wall Unit |
| ExteriorFinish | Brick, Vinyl Siding |
| FlooringType | Hardwood |
| FoundationType | Concrete |
| HeatingFuel | Electric |
| HeatingType | Baseboard Heaters |
| StoriesTotal | 2 |
| Type | House |
| UtilityWater | Municipal Water |
Parking
| Garage |
Land
| Acreage | No |
| Sewer | Sanitary Sewer |
| SizeDepth | 101 Ft ,11 In |
| SizeFrontage | 50 Ft |
| SizeIrregular | 50 X 101.96 Ft ; Slightly Irregular-private |
| SizeTotalText | 50 X 101.96 Ft ; Slightly Irregular-private |
Rooms
| Level | Type | Length | Width | Dimensions |
|---|---|---|---|---|
| Second Level | Primary Bedroom | 3.81 m | 2.9 m | 3.81 m x 2.9 m |
| Second Level | Bedroom 2 | 2.59 m | 3.35 m | 2.59 m x 3.35 m |
| Second Level | Bedroom 3 | 2.59 m | 2.44 m | 2.59 m x 2.44 m |
| Second Level | Bedroom 4 | 2.59 m | 2.44 m | 2.59 m x 2.44 m |
| Main Level | Dining Room | 2.59 m | 3.66 m | 2.59 m x 3.66 m |
| Main Level | Eating Area | 3.51 m | 3.23 m | 3.51 m x 3.23 m |
| Main Level | Kitchen | 3.51 m | 3.23 m | 3.51 m x 3.23 m |
https://www.realtor.ca/real-estate/27644650/main-fl-647-capilano-crescent-oshawa-donevan-donevan
Interested?
Contact us for more information
Han Li
Salesperson
3601 Highway 7 E #908
Markham, Ontario L3R 0M3





















