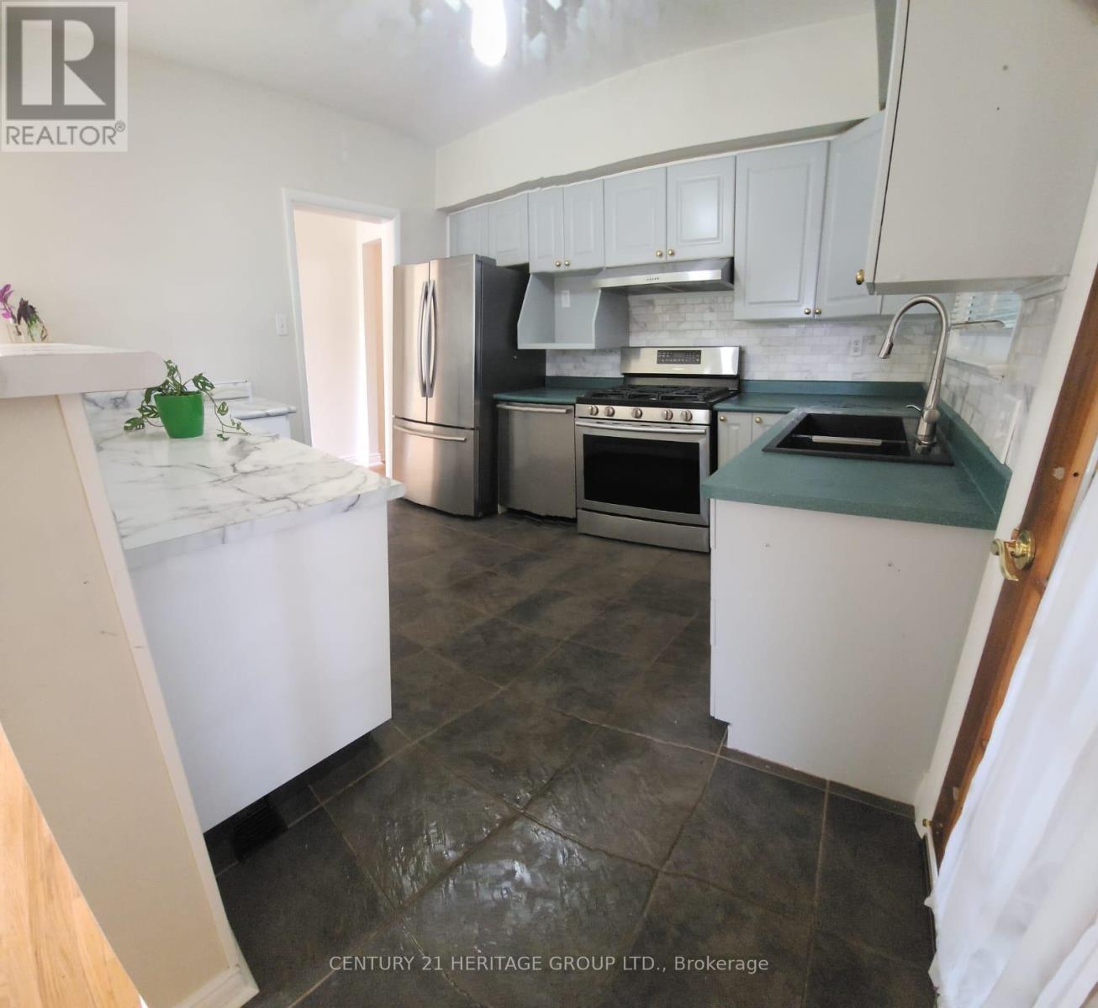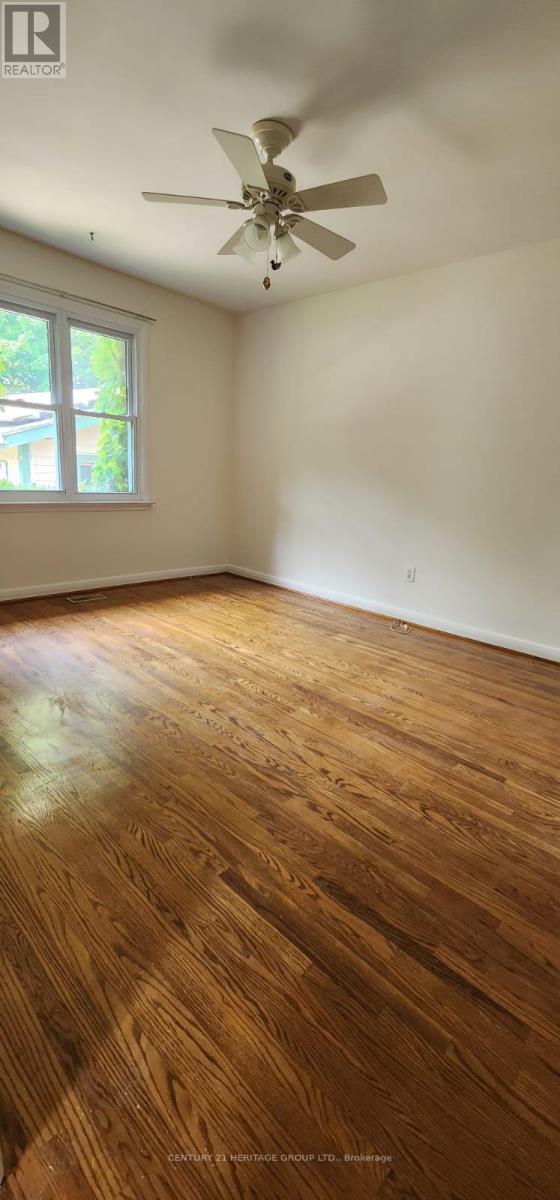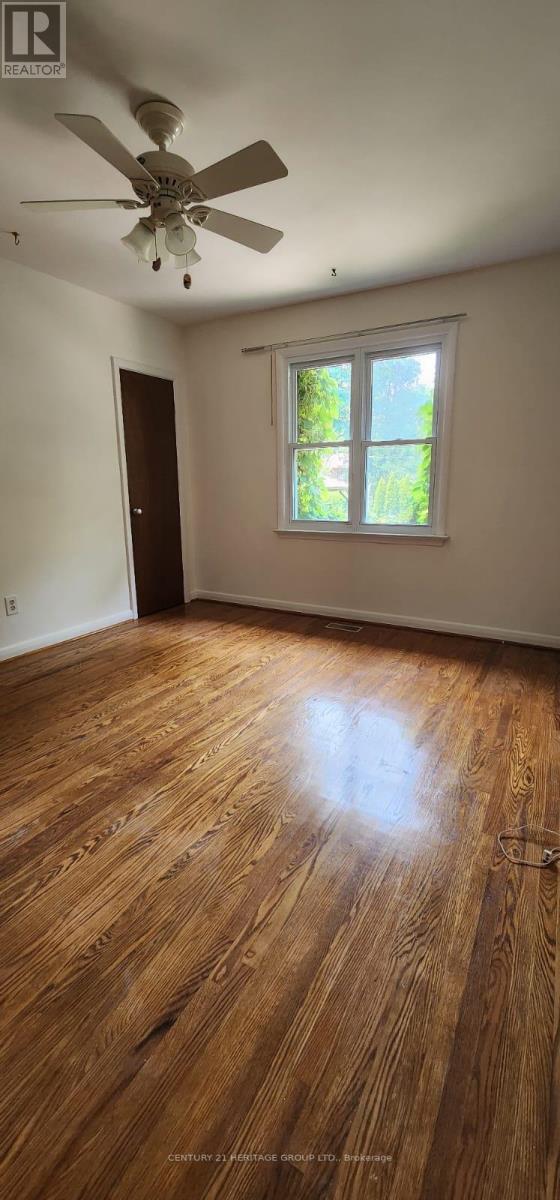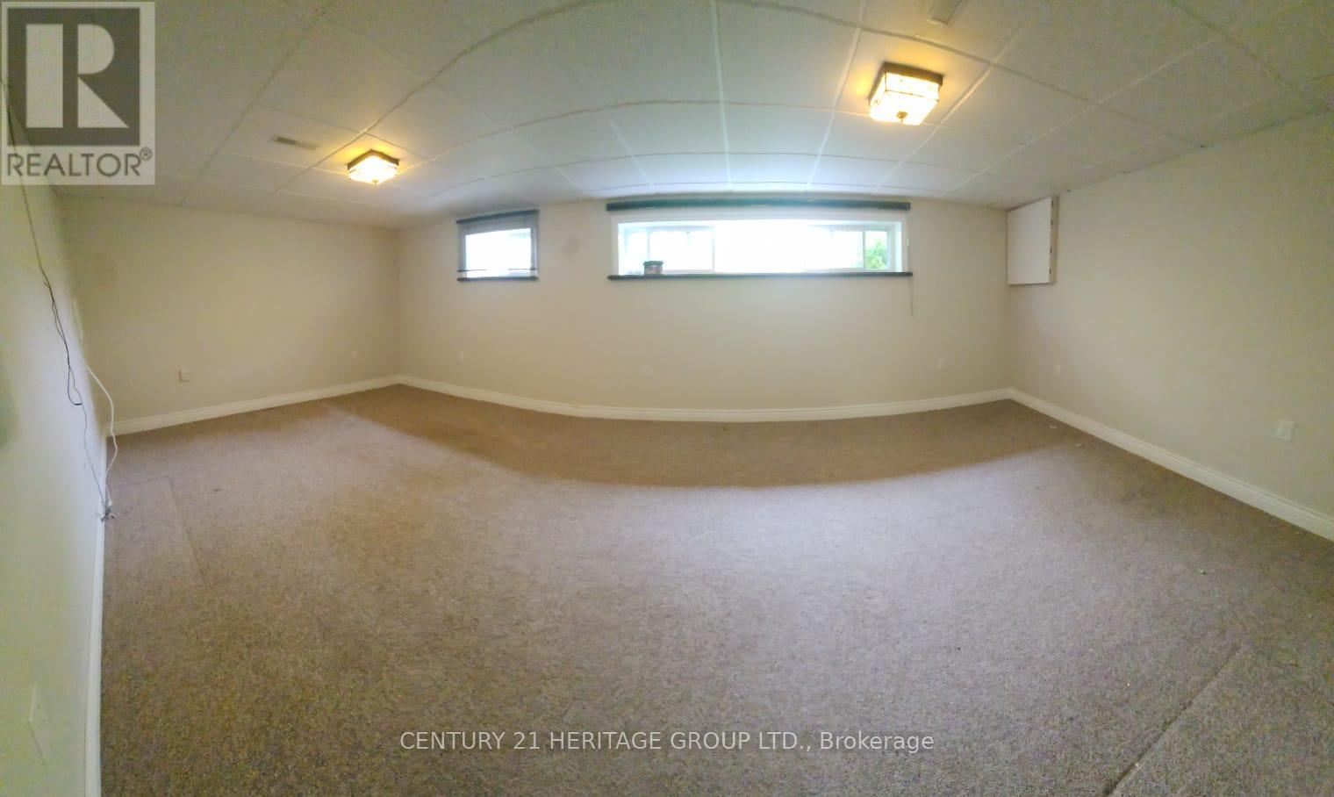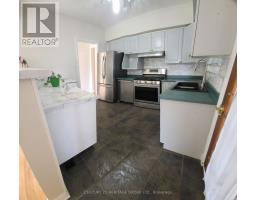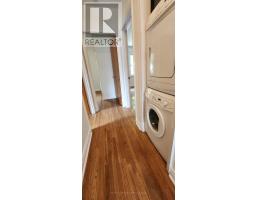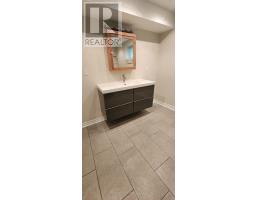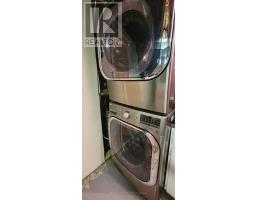Main Floor - 102 Lundy's Lane Newmarket, Ontario L3Y 3R8
$2,590 Monthly
"Main floor"Welcome to this tastefully updated all-brick bungalow, nestled on a stunning oversized lot surrounded by mature treesoffering the perfect blend of charm, privacy, and modern living. Ideal for multi-generational families or savvy buyers, this home features multiple driveways. Upstairs, the renovated kitchen and bathrooms offer stylish finishes and thoughtful upgrades. The elegant living and dining rooms are enhanced by crown molding, creating a warm, refined atmosphere ideal for both relaxing and entertaining. A detached two-car garage provides ample parking and storage, while the expansive yard offers endless potential for gardening, play, or future expansion. The property also includes energy- saving solar features, helping reduce utility costs while promoting sustainable living. This move-in-ready home offers unmatched versatility, character, and valueall set in a peaceful, tree-lined setting. A must-see for those looking for space, comfort, and style. (id:50886)
Property Details
| MLS® Number | N12128431 |
| Property Type | Single Family |
| Community Name | Huron Heights-Leslie Valley |
| Features | Carpet Free |
| Parking Space Total | 7 |
Building
| Bathroom Total | 1 |
| Bedrooms Above Ground | 3 |
| Bedrooms Total | 3 |
| Amenities | Fireplace(s) |
| Appliances | Water Heater, Blinds, Dishwasher, Dryer, Stove, Washer, Refrigerator |
| Architectural Style | Bungalow |
| Construction Style Attachment | Detached |
| Cooling Type | Central Air Conditioning |
| Exterior Finish | Brick |
| Foundation Type | Unknown |
| Heating Fuel | Natural Gas |
| Heating Type | Forced Air |
| Stories Total | 1 |
| Size Interior | 700 - 1,100 Ft2 |
| Type | House |
| Utility Water | Municipal Water |
Parking
| Detached Garage | |
| Garage |
Land
| Acreage | No |
| Sewer | Sanitary Sewer |
Rooms
| Level | Type | Length | Width | Dimensions |
|---|---|---|---|---|
| Main Level | Kitchen | 3.12 m | 3.09 m | 3.12 m x 3.09 m |
| Main Level | Living Room | 4.25 m | 3.93 m | 4.25 m x 3.93 m |
| Main Level | Dining Room | 3.13 m | 2.83 m | 3.13 m x 2.83 m |
| Main Level | Bedroom | 3.54 m | 2.36 m | 3.54 m x 2.36 m |
| Main Level | Primary Bedroom | 4.09 m | 3.13 m | 4.09 m x 3.13 m |
| Main Level | Bedroom 2 | 3.84 m | 2.89 m | 3.84 m x 2.89 m |
| Main Level | Bedroom 3 | 3.1 m | 2.7 m | 3.1 m x 2.7 m |
Contact Us
Contact us for more information
Mona Momtaz-Azad
Salesperson
www.youtube.com/embed/7rUSK46adsg
www.momtaz.ca/
www.facebook.com/monamomtazz
twitter.com/home4ubymona
www.linkedin.com/in/mona-momtaz-25a2a78b/
11160 Yonge St # 3 & 7
Richmond Hill, Ontario L4S 1H5
(905) 883-8300
(905) 883-8301
www.homesbyheritage.ca




