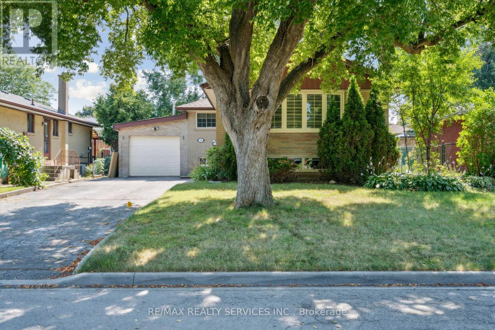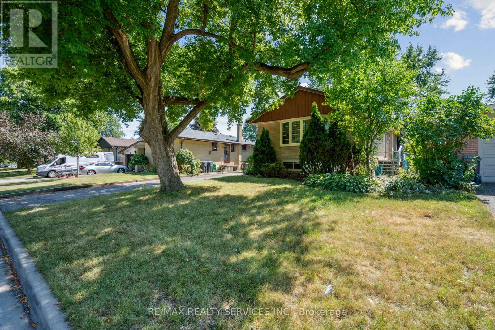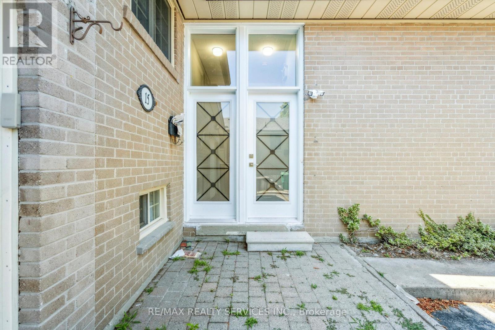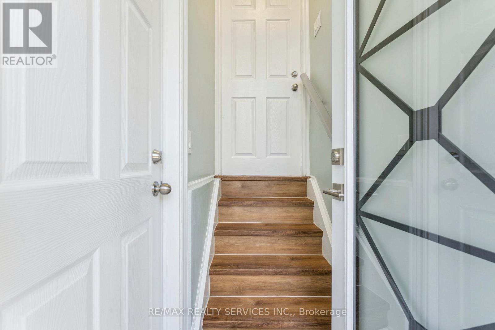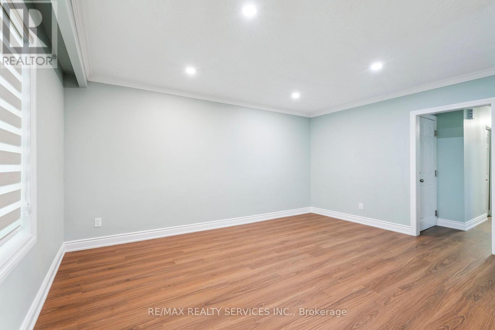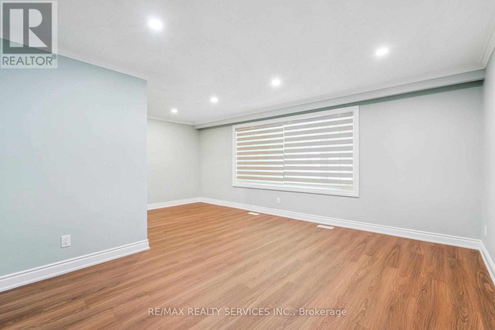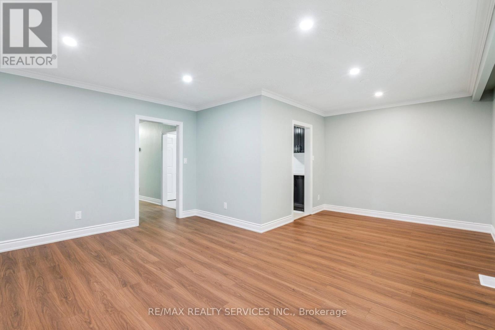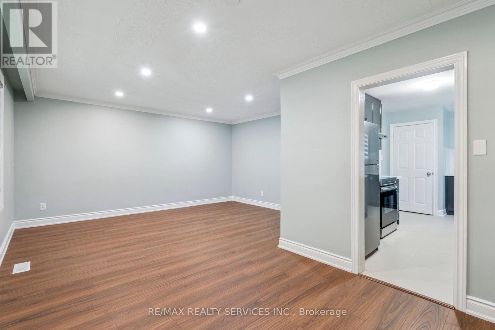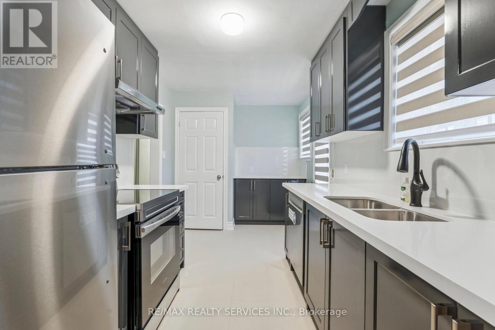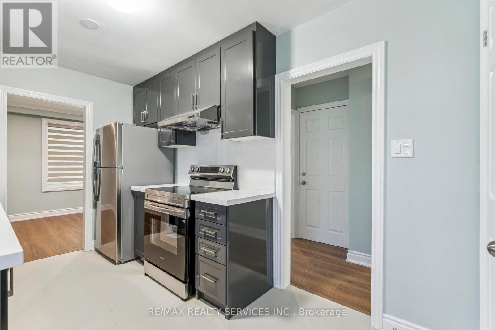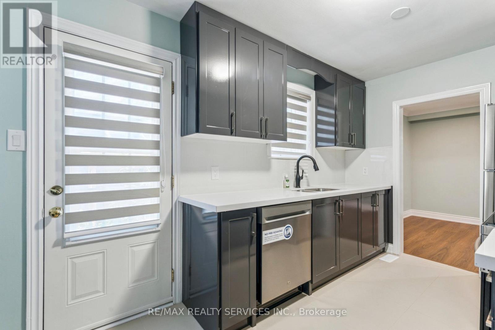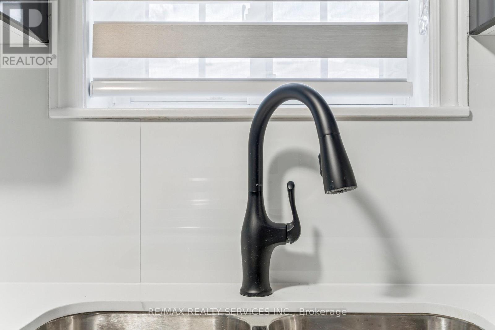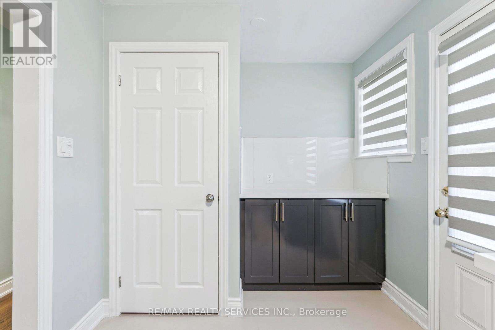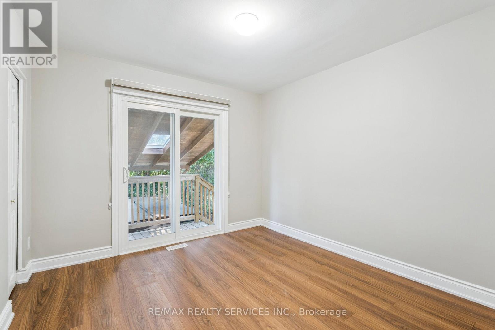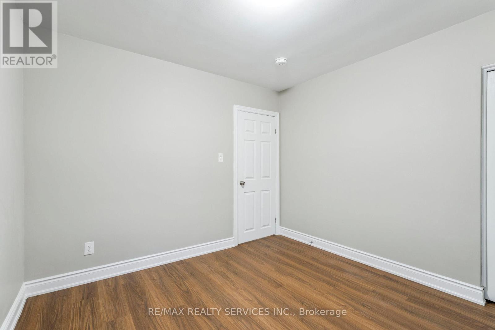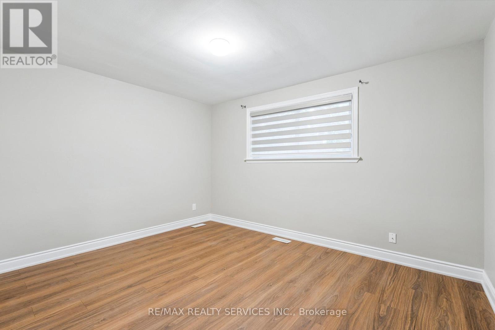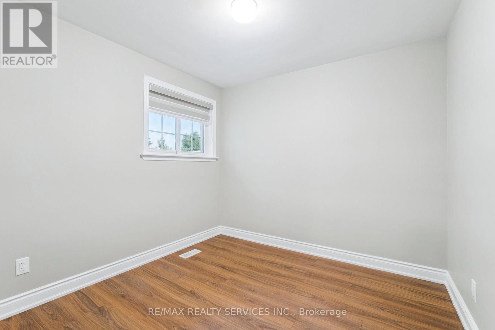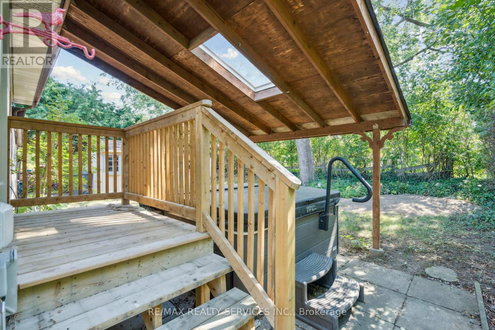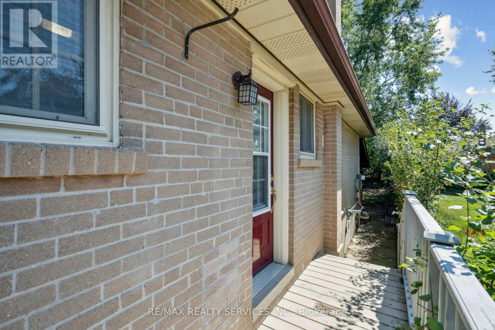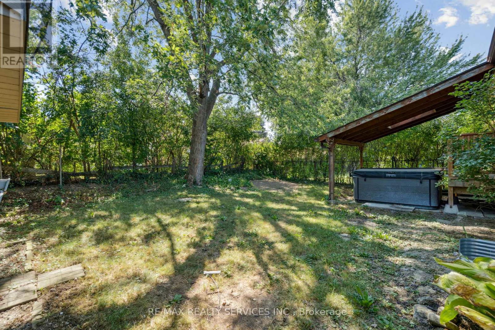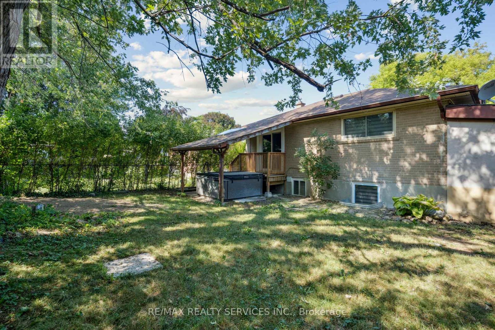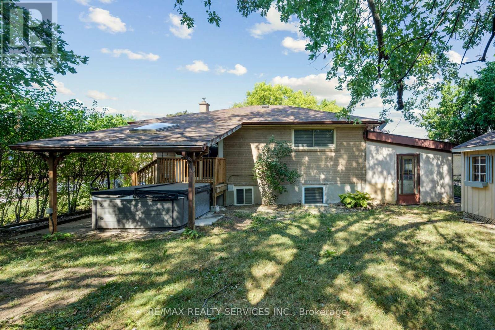Main Floor - 15 Mcclure Avenue Brampton, Ontario L6X 2E2
3 Bedroom
1 Bathroom
1,100 - 1,500 ft2
Bungalow
Fireplace
Central Air Conditioning
Forced Air
$3,000 Monthly
Fully Renovated 3-Bedroom Main Floor Unit with Garage & Backyard! Bright and spacious main floor unit featuring 3 bedrooms, 1 full bathroom, new modern kitchen with new stainless steel appliances, open-concept living/dining, and private ensuite laundry. Includes 1-car garage and access to a large fenced backyard. Located in a quiet, family-friendly neighborhood close to Bramalea City Centre, Highway 410, parks, schools, and transit. Ideal for families or professionals. Move-in ready! (id:50886)
Property Details
| MLS® Number | W12327944 |
| Property Type | Single Family |
| Community Name | Northwood Park |
| Features | In-law Suite |
| Parking Space Total | 7 |
Building
| Bathroom Total | 1 |
| Bedrooms Above Ground | 3 |
| Bedrooms Total | 3 |
| Architectural Style | Bungalow |
| Basement Features | Apartment In Basement, Separate Entrance |
| Basement Type | N/a |
| Construction Style Attachment | Detached |
| Cooling Type | Central Air Conditioning |
| Exterior Finish | Brick |
| Fireplace Present | Yes |
| Foundation Type | Brick |
| Heating Fuel | Natural Gas |
| Heating Type | Forced Air |
| Stories Total | 1 |
| Size Interior | 1,100 - 1,500 Ft2 |
| Type | House |
| Utility Water | Municipal Water |
Parking
| Attached Garage | |
| Garage |
Land
| Acreage | No |
| Sewer | Sanitary Sewer |
| Size Depth | 100 Ft |
| Size Frontage | 50 Ft |
| Size Irregular | 50 X 100 Ft |
| Size Total Text | 50 X 100 Ft |
Rooms
| Level | Type | Length | Width | Dimensions |
|---|---|---|---|---|
| Main Level | Living Room | 4.8 m | 3.5 m | 4.8 m x 3.5 m |
| Main Level | Kitchen | 4.75 m | 2.41 m | 4.75 m x 2.41 m |
| Main Level | Dining Room | 2.89 m | 2.58 m | 2.89 m x 2.58 m |
| Main Level | Primary Bedroom | 4 m | 3.32 m | 4 m x 3.32 m |
| Main Level | Bedroom 2 | 3.32 m | 3.14 m | 3.32 m x 3.14 m |
| Main Level | Bedroom 3 | 2.89 m | 2.29 m | 2.89 m x 2.29 m |
Contact Us
Contact us for more information
Nik Handa
Salesperson
www.nikhanda.com/
RE/MAX Realty Services Inc.
10 Kingsbridge Gdn Cir #200
Mississauga, Ontario L5R 3K7
10 Kingsbridge Gdn Cir #200
Mississauga, Ontario L5R 3K7
(905) 456-1000
(905) 456-8329

