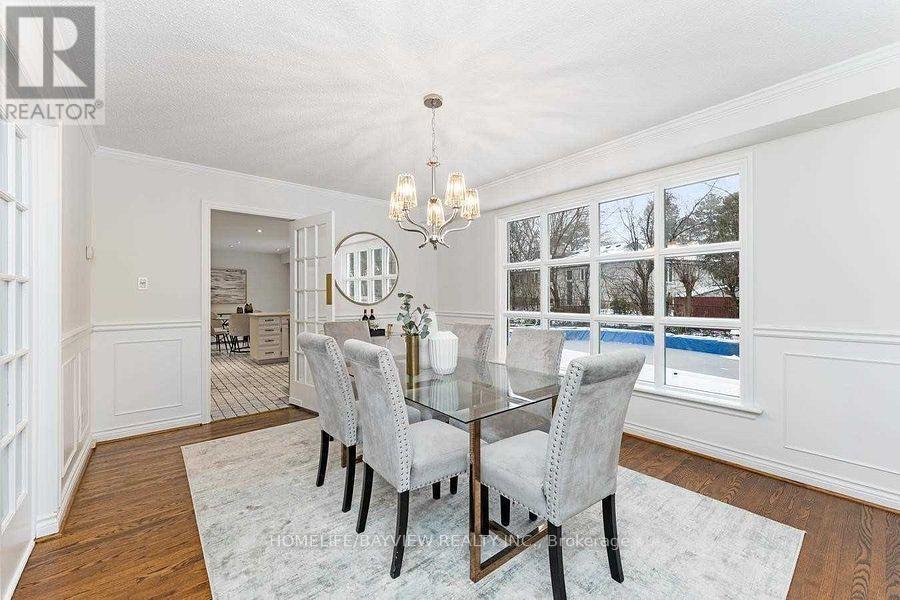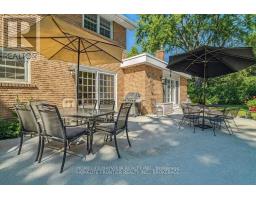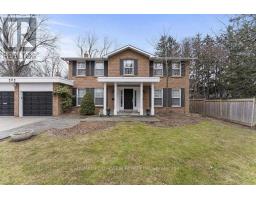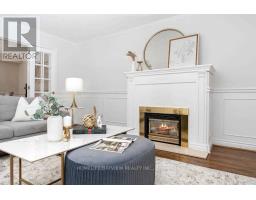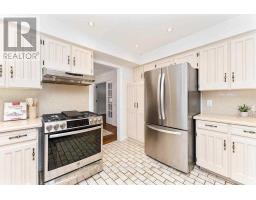Main Floor - 202 Glenada Court Richmond Hill, Ontario L4C 5M7
4 Bedroom
3 Bathroom
Fireplace
Inground Pool, Outdoor Pool
Central Air Conditioning
Forced Air
$4,500 Monthly
Newcomers and Students Are Welcome! Prestigious, Bright And Spacious 4 Bedrooms And 3 Washrooms On A Quiet Neighbourhood Surrounded By Multi-Million Dollars Homes! Near To Yonge St, Bus Station, Restaurant, Shoppings, Downtown Of Richmondhill Area With A Huge Back Yard And Incredible Pool And Landscaping. New S/S Fridge, Ge Profile S/S Stove - Bosch S/S Dishwasher And Dryer - (id:50886)
Property Details
| MLS® Number | N12085420 |
| Property Type | Single Family |
| Community Name | Mill Pond |
| Features | Carpet Free, In Suite Laundry |
| Parking Space Total | 2 |
| Pool Type | Inground Pool, Outdoor Pool |
Building
| Bathroom Total | 3 |
| Bedrooms Above Ground | 4 |
| Bedrooms Total | 4 |
| Construction Style Attachment | Detached |
| Cooling Type | Central Air Conditioning |
| Exterior Finish | Brick |
| Fireplace Present | Yes |
| Flooring Type | Hardwood |
| Foundation Type | Unknown |
| Half Bath Total | 1 |
| Heating Fuel | Natural Gas |
| Heating Type | Forced Air |
| Stories Total | 2 |
| Type | House |
| Utility Water | Municipal Water |
Parking
| Garage |
Land
| Acreage | No |
| Sewer | Sanitary Sewer |
| Size Depth | 151 Ft ,11 In |
| Size Frontage | 68 Ft ,9 In |
| Size Irregular | 68.77 X 151.92 Ft ; Pies Open To Over 137ft In Rear Per Geo |
| Size Total Text | 68.77 X 151.92 Ft ; Pies Open To Over 137ft In Rear Per Geo |
Rooms
| Level | Type | Length | Width | Dimensions |
|---|---|---|---|---|
| Second Level | Primary Bedroom | 5.89 m | 3.96 m | 5.89 m x 3.96 m |
| Second Level | Bedroom 2 | 4.57 m | 3.56 m | 4.57 m x 3.56 m |
| Second Level | Bedroom 3 | 3.56 m | 3.25 m | 3.56 m x 3.25 m |
| Second Level | Bedroom 4 | 4.27 m | 3.56 m | 4.27 m x 3.56 m |
| Main Level | Dining Room | 4.67 m | 3.66 m | 4.67 m x 3.66 m |
| Main Level | Family Room | 5.8 m | 4.07 m | 5.8 m x 4.07 m |
| Main Level | Den | 4.57 m | 3.96 m | 4.57 m x 3.96 m |
| Main Level | Kitchen | 3.86 m | 3.66 m | 3.86 m x 3.66 m |
| Main Level | Eating Area | 3.86 m | 3.05 m | 3.86 m x 3.05 m |
Contact Us
Contact us for more information
Hoda Fazel
Salesperson
Homelife/bayview Realty Inc.
505 Hwy 7 Suite 201
Thornhill, Ontario L3T 7T1
505 Hwy 7 Suite 201
Thornhill, Ontario L3T 7T1
(905) 889-2200
(905) 889-3322















