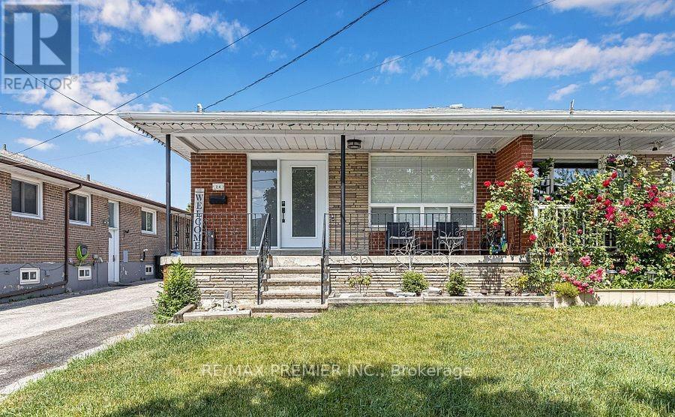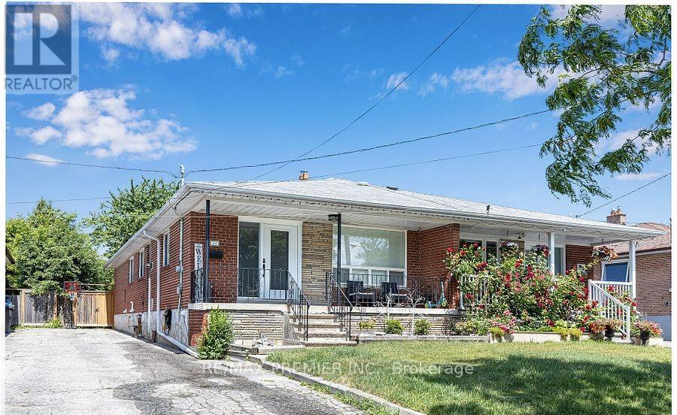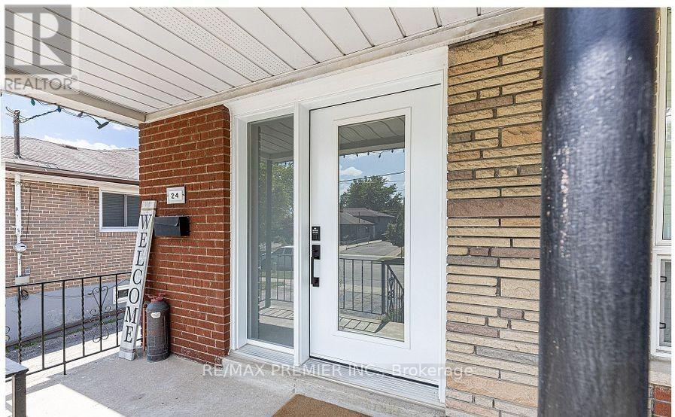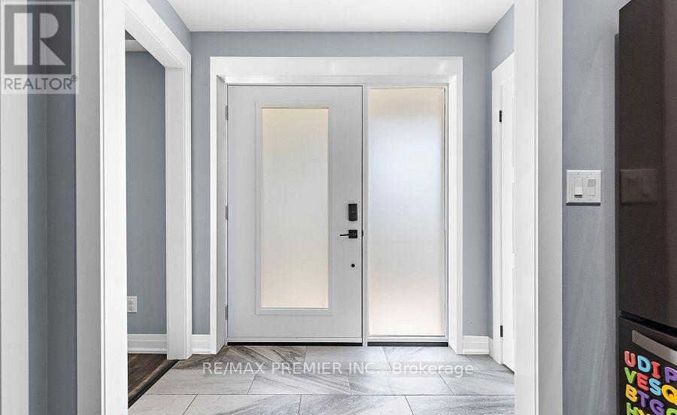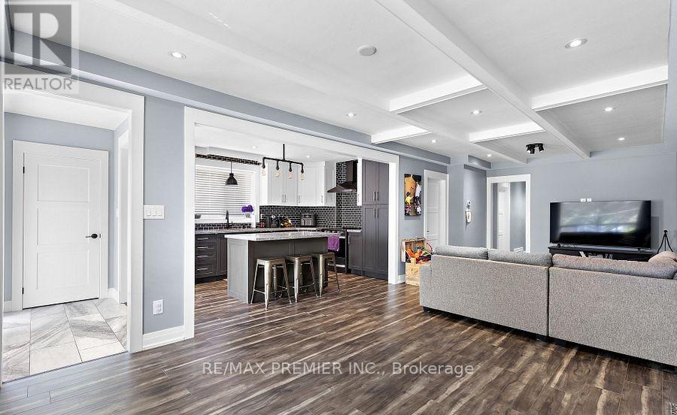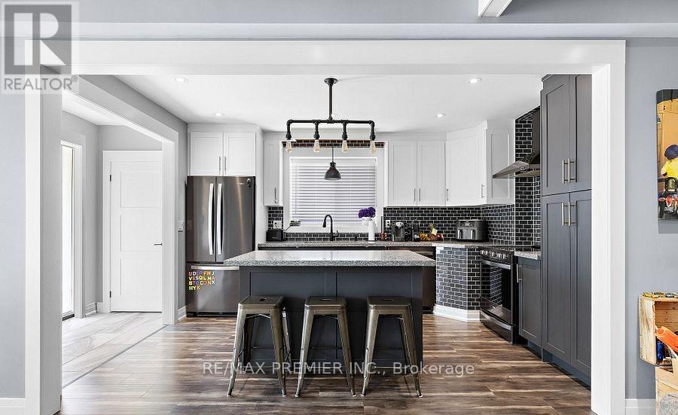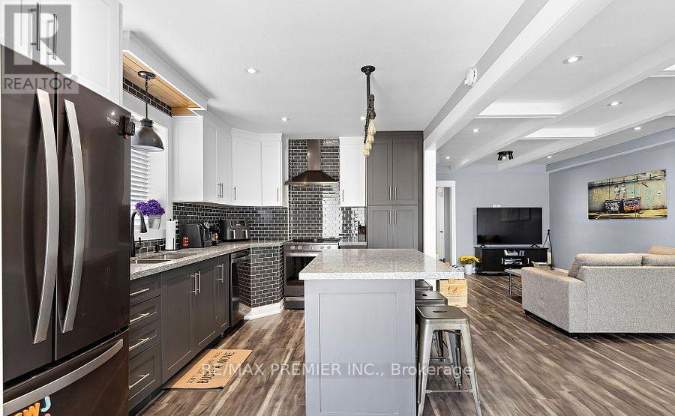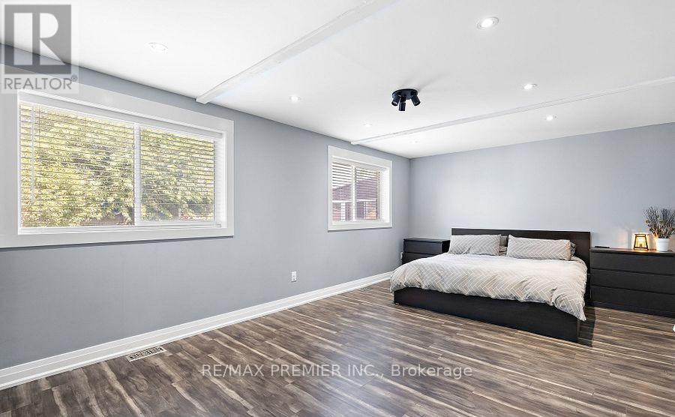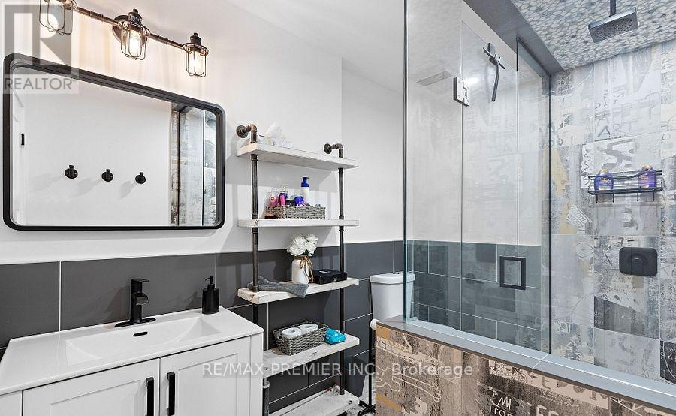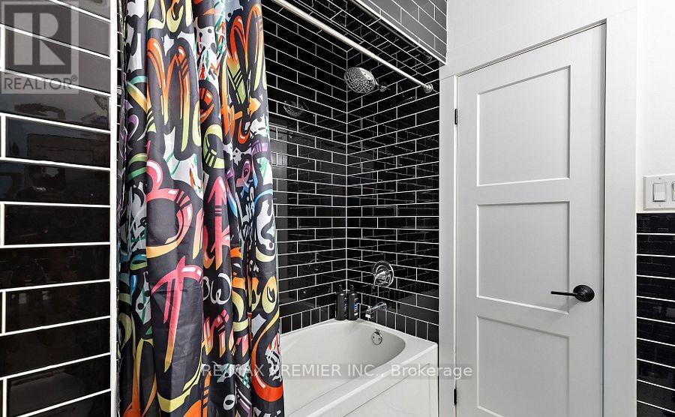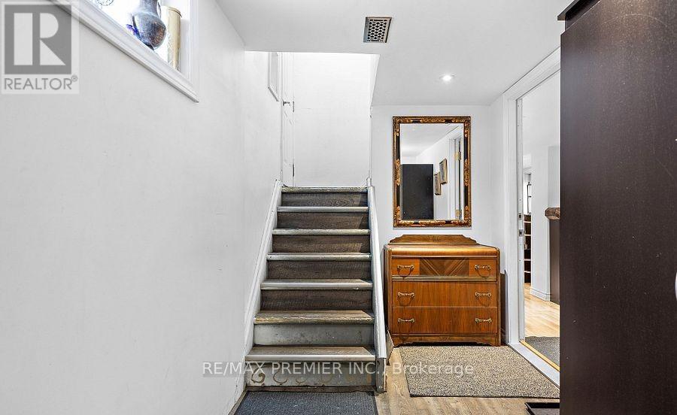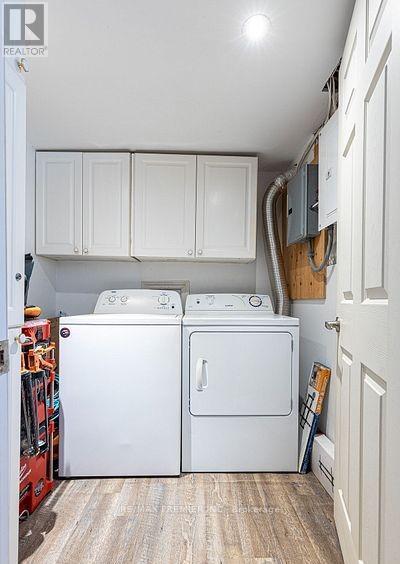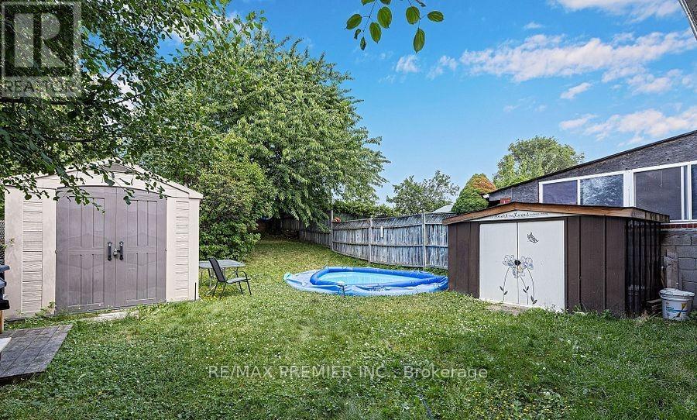Main Floor - 24 Hucknall Road Toronto, Ontario M3J 1V8
$3,200 Monthly
Beautifully renovated main floor, 3 bedroom bungalow in York University area. This home has a stunning modern kitchen, great for entertaining. Quartz counter tops and custom back splash, sleek and durable. Lots of storage and pantry space. Open concept living room and dining room with abundant natural lighting. Huge primary bedroom with spa-like ensuite bathroom. Large sized bedrooms and another upgraded main bathroom. Meticulously updated in every detail. Clean and ready to move in. One small pet can be discussed. Includes use of the back yard, the garden shed and the driveway. Minutes to subway station, public transit, 400 series highways, Walmart, LCBO, Schools, Downsview Park, and much more! Tenant pays 70% of hydro, gas and water. (id:50886)
Property Details
| MLS® Number | W12468296 |
| Property Type | Single Family |
| Community Name | York University Heights |
| Features | Carpet Free |
| Parking Space Total | 3 |
| Structure | Shed |
Building
| Bathroom Total | 2 |
| Bedrooms Above Ground | 3 |
| Bedrooms Total | 3 |
| Appliances | Dishwasher, Dryer, Hood Fan, Stove, Washer, Window Coverings, Refrigerator |
| Architectural Style | Bungalow |
| Basement Type | None |
| Construction Style Attachment | Semi-detached |
| Cooling Type | Central Air Conditioning |
| Exterior Finish | Brick |
| Fire Protection | Smoke Detectors |
| Flooring Type | Hardwood |
| Foundation Type | Block |
| Heating Fuel | Natural Gas |
| Heating Type | Forced Air |
| Stories Total | 1 |
| Size Interior | 1,100 - 1,500 Ft2 |
| Type | House |
| Utility Water | Municipal Water |
Parking
| No Garage |
Land
| Acreage | No |
| Sewer | Sanitary Sewer |
Rooms
| Level | Type | Length | Width | Dimensions |
|---|---|---|---|---|
| Main Level | Living Room | Measurements not available | ||
| Main Level | Dining Room | Measurements not available | ||
| Main Level | Kitchen | Measurements not available | ||
| Main Level | Primary Bedroom | Measurements not available | ||
| Main Level | Bedroom 2 | Measurements not available | ||
| Main Level | Bedroom 3 | Measurements not available |
Contact Us
Contact us for more information
Susie Scala
Salesperson
(416) 948-0441
www.susiescala.com/
1885 Wilson Ave Ste 200a
Toronto, Ontario M9M 1A2
(416) 743-2000
(416) 743-2031

