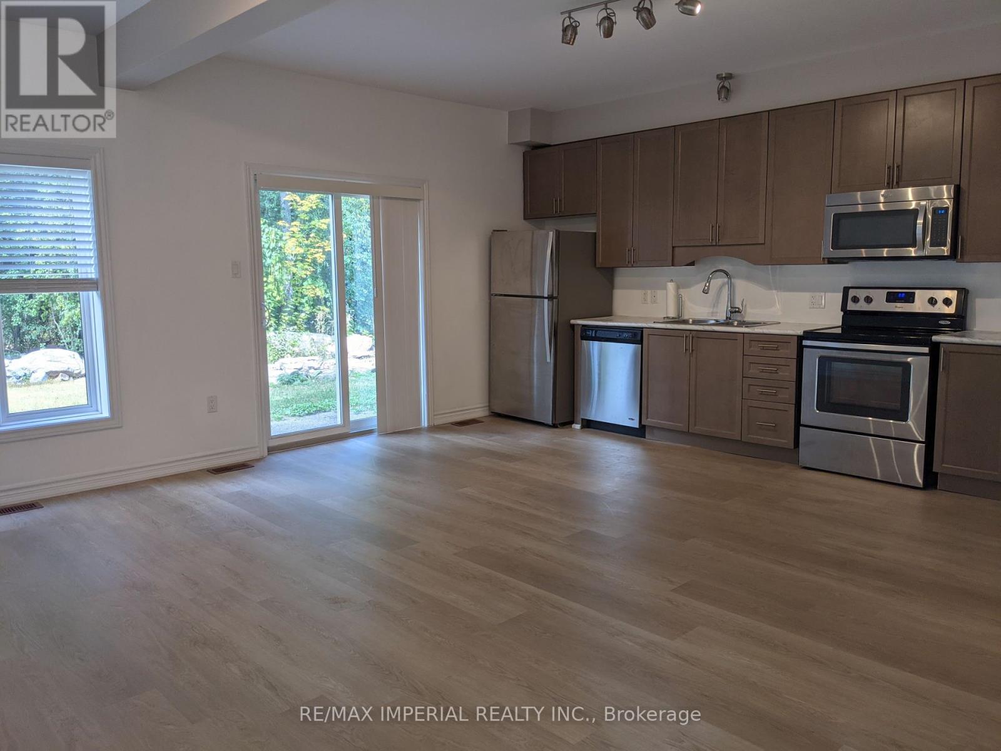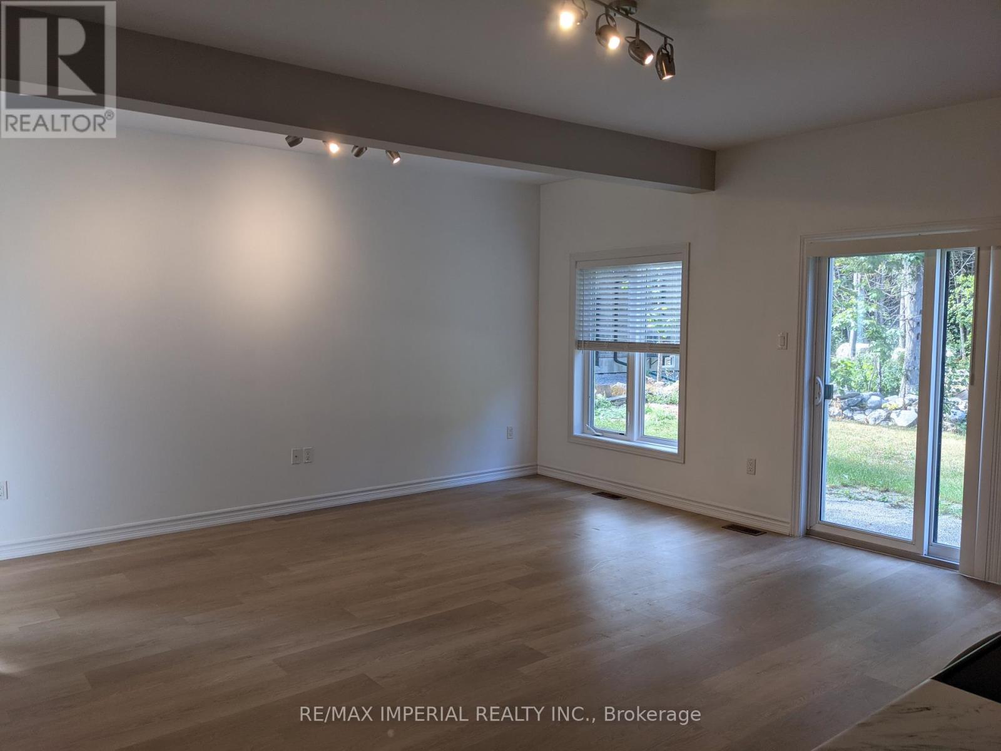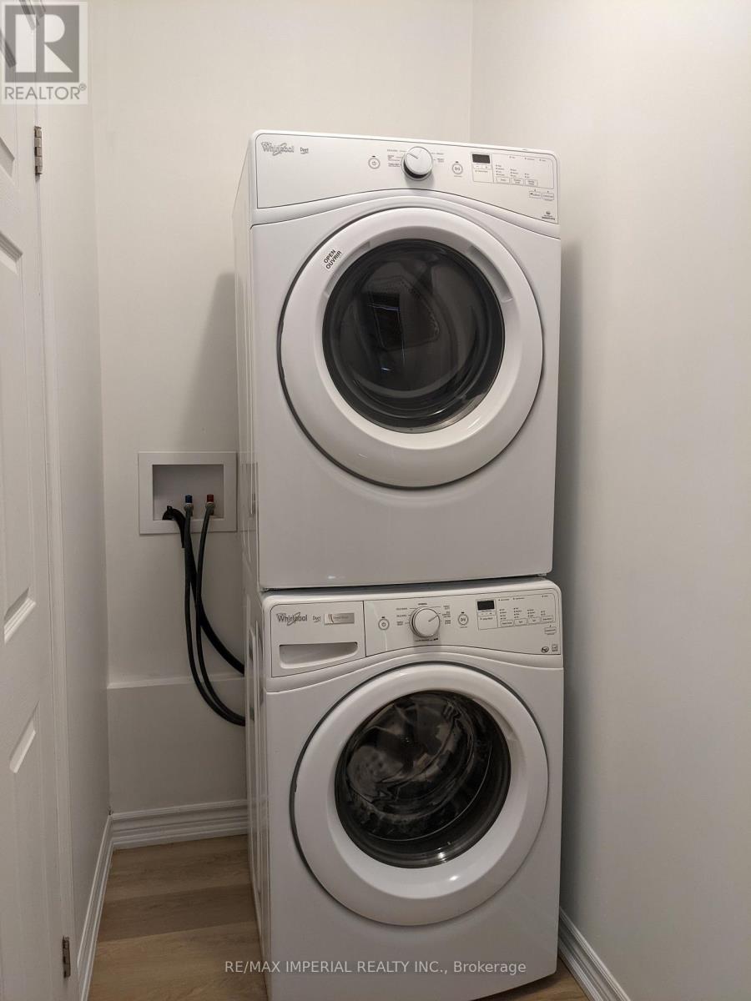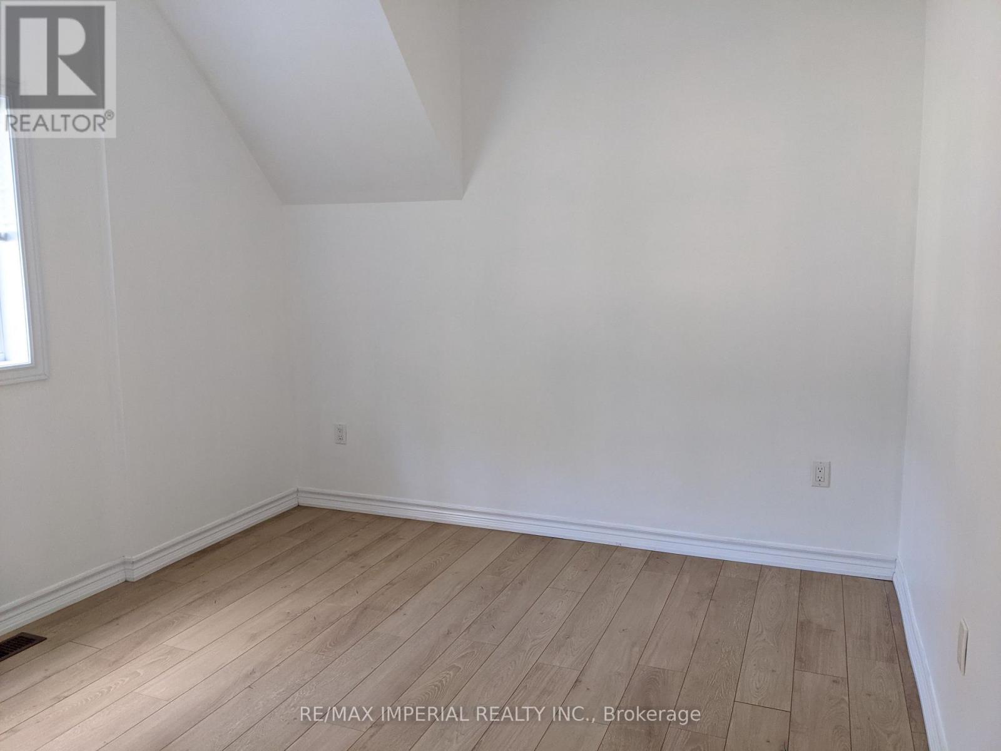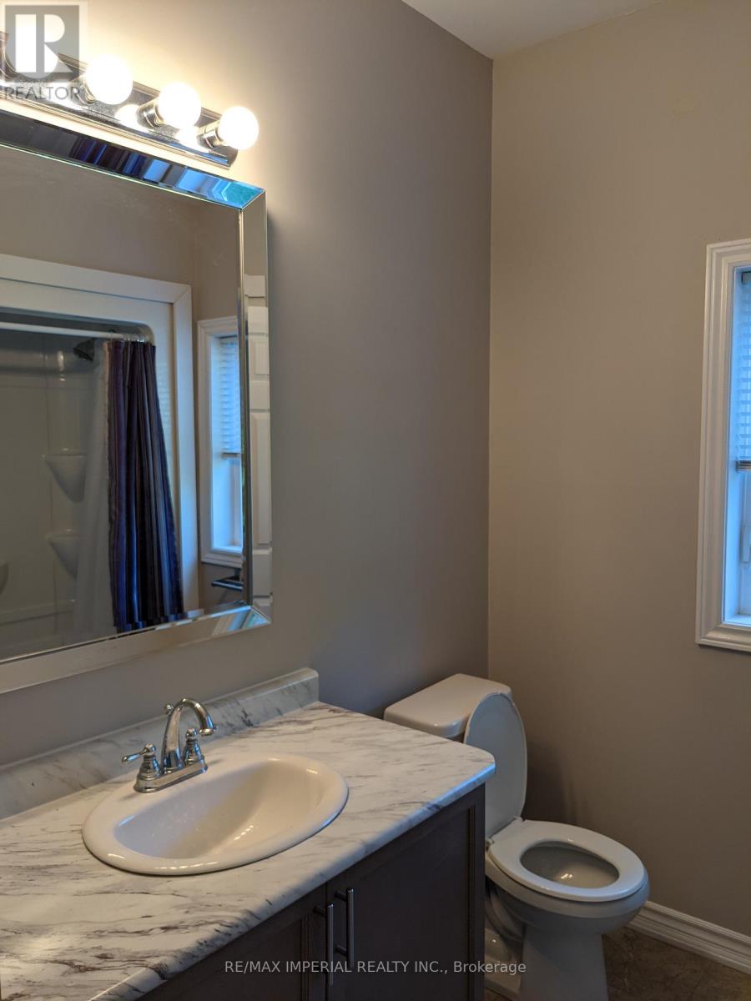Main Floor - 270 B Riverside Drive Kawartha Lakes, Ontario K0M 1A0
2 Bedroom
1 Bathroom
700 - 1,100 ft2
Fireplace
Central Air Conditioning
Forced Air
$2,100 Monthly
Bright and spacious main-floor apartment in a detached house, ideally located in the heart of Bobcaygeon, located on the same street as the beautiful Kawartha Lakes just steps away! Offers 2 bedrooms, 1 full bathroom, a huge and sun-filled living room, and a fully equipped kitchen with stainless steel appliances. Situated on a large lot with both indoor (garage) and outdoor parking spaces. Don't miss out on this fantastic property in a stunning lakeside community! (id:50886)
Property Details
| MLS® Number | X12139045 |
| Property Type | Single Family |
| Community Name | Bobcaygeon |
| Parking Space Total | 2 |
Building
| Bathroom Total | 1 |
| Bedrooms Above Ground | 2 |
| Bedrooms Total | 2 |
| Age | 6 To 15 Years |
| Basement Type | Crawl Space |
| Construction Style Attachment | Detached |
| Cooling Type | Central Air Conditioning |
| Exterior Finish | Brick, Vinyl Siding |
| Fireplace Present | Yes |
| Foundation Type | Unknown |
| Heating Fuel | Propane |
| Heating Type | Forced Air |
| Stories Total | 2 |
| Size Interior | 700 - 1,100 Ft2 |
| Type | House |
| Utility Water | Municipal Water |
Parking
| Attached Garage | |
| Garage |
Land
| Acreage | No |
| Sewer | Sanitary Sewer |
Rooms
| Level | Type | Length | Width | Dimensions |
|---|---|---|---|---|
| Main Level | Primary Bedroom | 4.2 m | 3.7 m | 4.2 m x 3.7 m |
| Main Level | Bedroom 2 | 4 m | 3 m | 4 m x 3 m |
| Main Level | Bathroom | 2.4 m | 2.4 m | 2.4 m x 2.4 m |
| Main Level | Living Room | 5.2 m | 4.5 m | 5.2 m x 4.5 m |
| Main Level | Kitchen | 3.9 m | 1.2 m | 3.9 m x 1.2 m |
| Main Level | Laundry Room | 1.2 m | 2.7 m | 1.2 m x 2.7 m |
Contact Us
Contact us for more information
Sky Qiu
Broker
RE/MAX Imperial Realty Inc.
716 Gordon Baker Road, Suite 108
North York, Ontario M2H 3B4
716 Gordon Baker Road, Suite 108
North York, Ontario M2H 3B4
(416) 495-0808
(416) 491-0909
www.remaximperial.ca/

