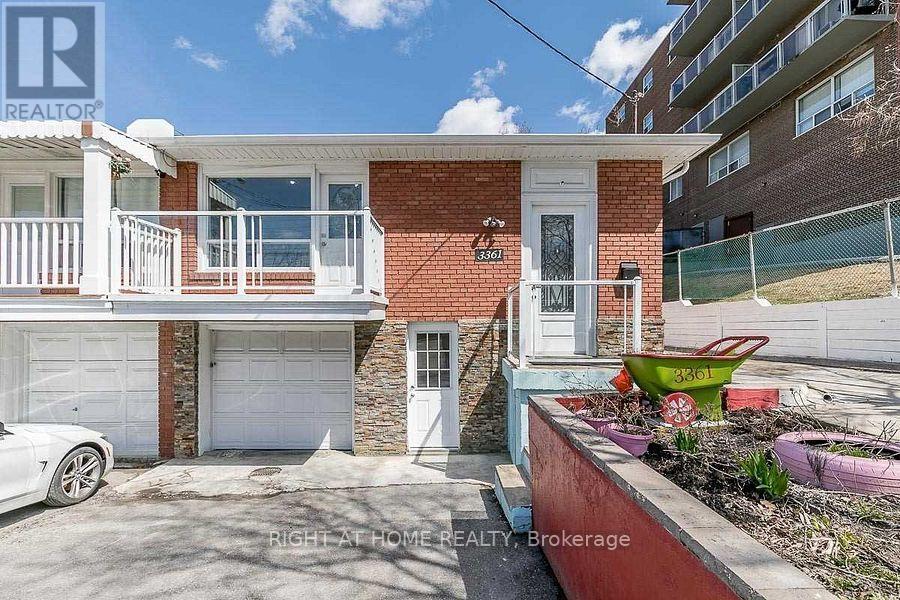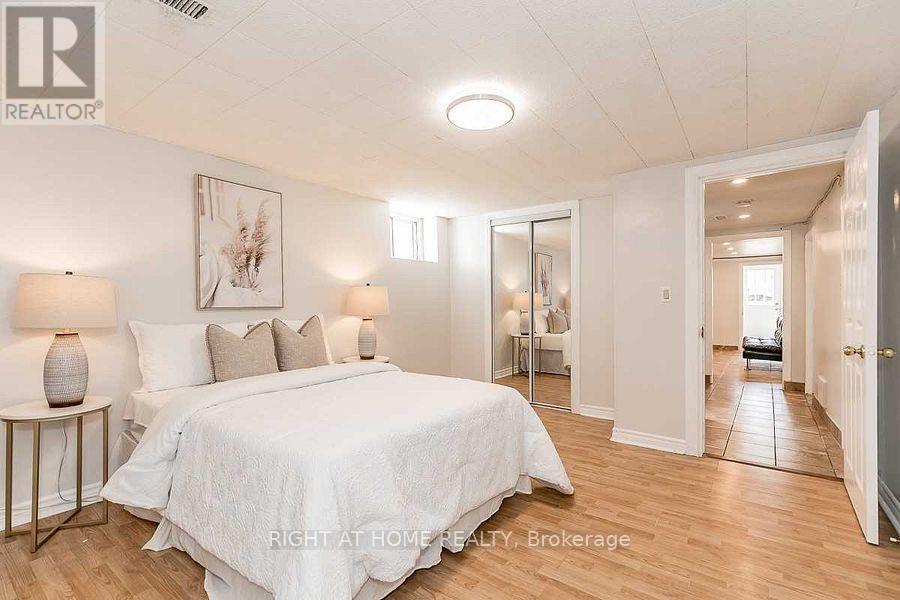Main Floor - 3361 Weston Road Toronto, Ontario M9M 2V6
3 Bedroom
1 Bathroom
Raised Bungalow
Central Air Conditioning
Forced Air
$3,500 Monthly
A 3 Bedroom 1 Washroom Beautiful House, Main Floor Only. Spacious Kitchen With Updated Floors &Backsplash, Bright Living Room With Wainscoting, Pot Lights & Walk-Out To Front Balcony. Located Across From Beautiful St. Lucie Park, Close To Highway 400 & 401, Shopping Malls, Transit many more Amenities. (id:50886)
Property Details
| MLS® Number | W12037081 |
| Property Type | Single Family |
| Community Name | Humbermede |
| Parking Space Total | 2 |
Building
| Bathroom Total | 1 |
| Bedrooms Above Ground | 3 |
| Bedrooms Total | 3 |
| Architectural Style | Raised Bungalow |
| Basement Development | Finished |
| Basement Features | Separate Entrance |
| Basement Type | N/a (finished) |
| Construction Style Attachment | Semi-detached |
| Cooling Type | Central Air Conditioning |
| Exterior Finish | Brick |
| Foundation Type | Concrete |
| Heating Fuel | Natural Gas |
| Heating Type | Forced Air |
| Stories Total | 1 |
| Type | House |
| Utility Water | Municipal Water |
Parking
| Attached Garage | |
| Garage |
Land
| Acreage | No |
| Sewer | Sanitary Sewer |
Rooms
| Level | Type | Length | Width | Dimensions |
|---|---|---|---|---|
| Main Level | Kitchen | 15.45 m | 9.81 m | 15.45 m x 9.81 m |
| Main Level | Living Room | 14.3 m | 11.22 m | 14.3 m x 11.22 m |
| Main Level | Dining Room | 14.63 m | 10.01 m | 14.63 m x 10.01 m |
| Main Level | Primary Bedroom | 12.86 m | 10.04 m | 12.86 m x 10.04 m |
| Main Level | Bedroom 2 | 10.89 m | 8.96 m | 10.89 m x 8.96 m |
| Main Level | Bedroom 3 | 9.84 m | 9.22 m | 9.84 m x 9.22 m |
Contact Us
Contact us for more information
Andrew O. Enofe
Salesperson
www.andrewenofe.com/
Right At Home Realty
9311 Weston Road Unit 6
Vaughan, Ontario L4H 3G8
9311 Weston Road Unit 6
Vaughan, Ontario L4H 3G8
(289) 357-3000

































