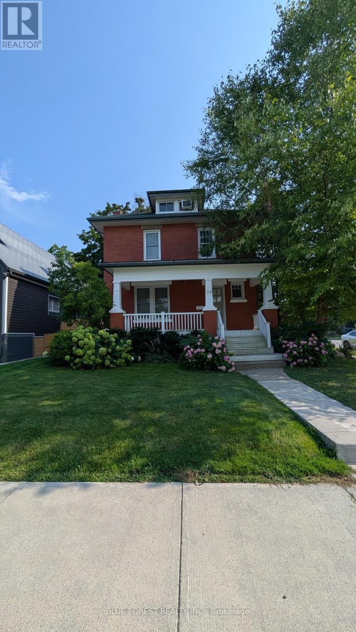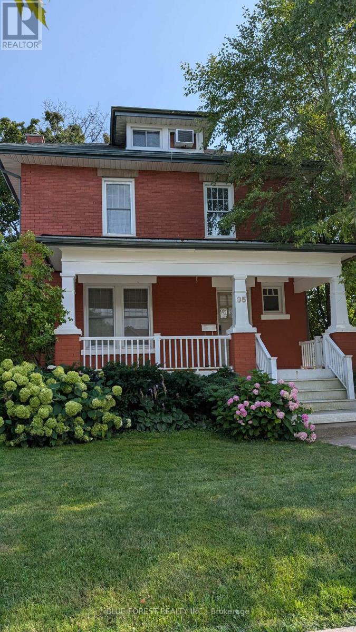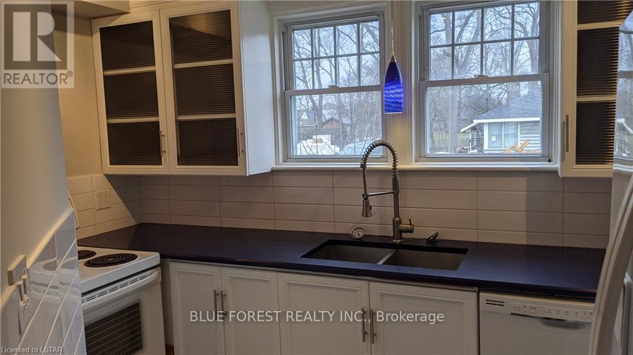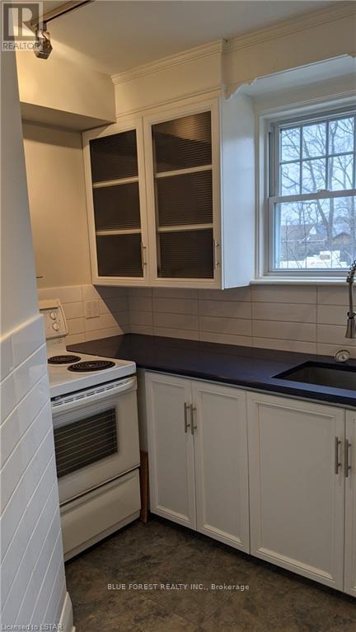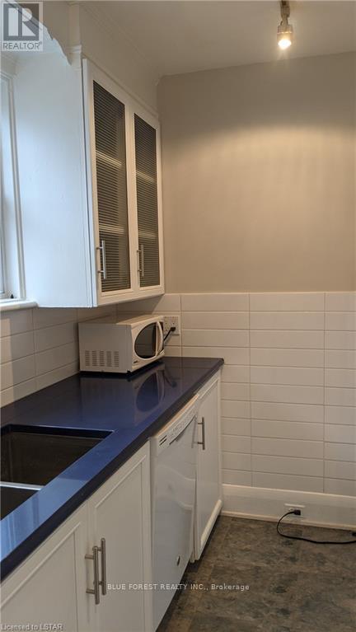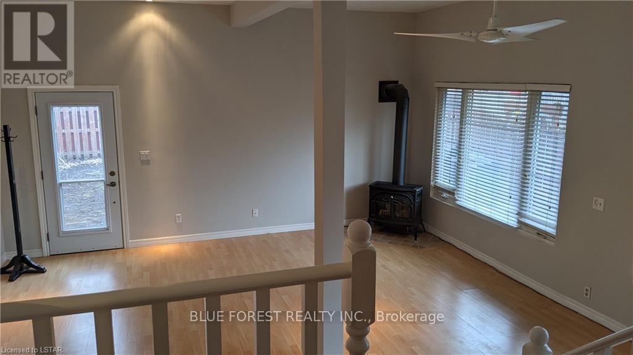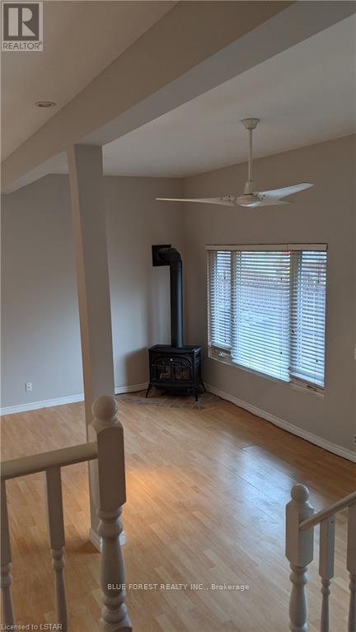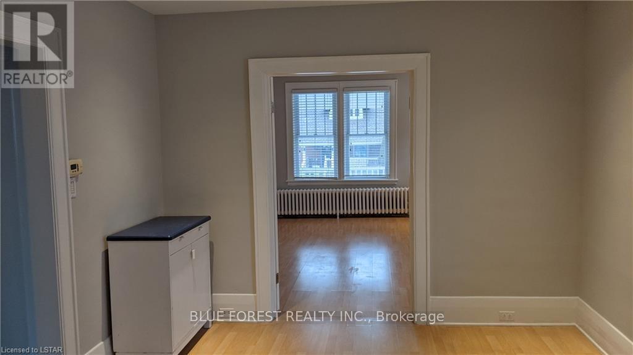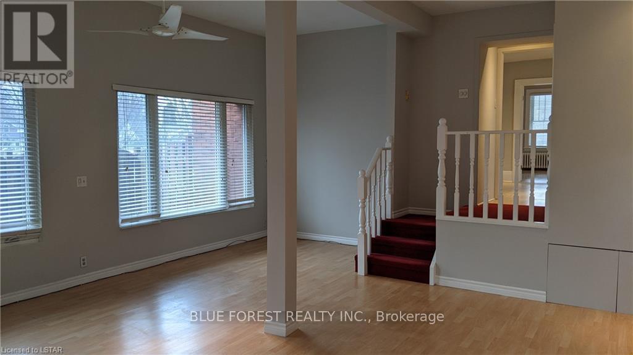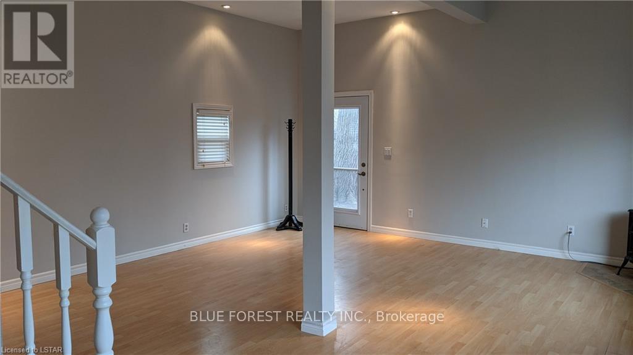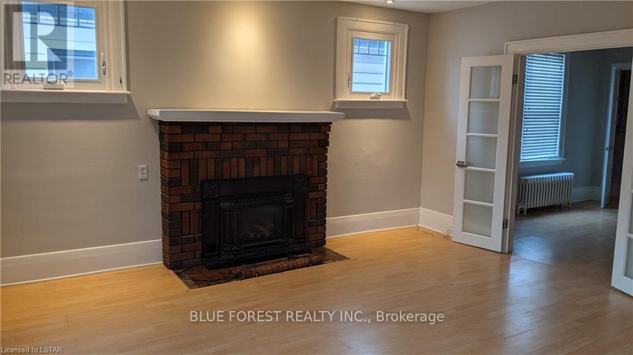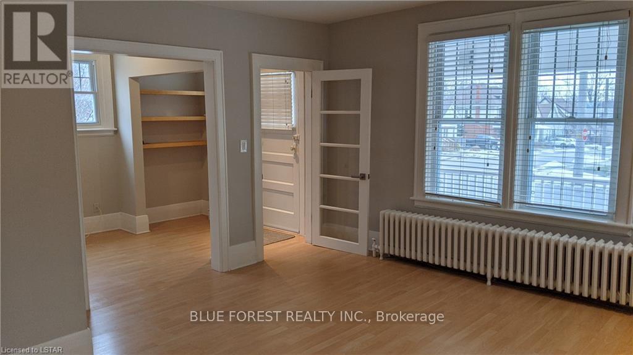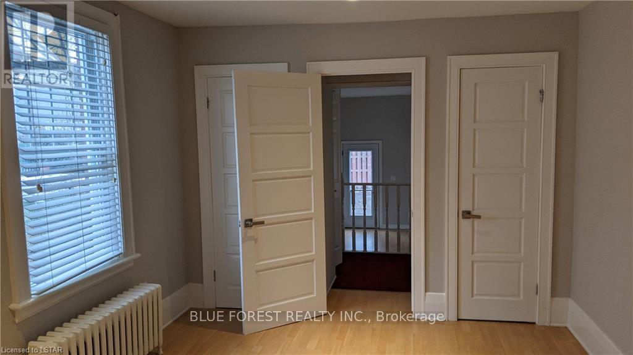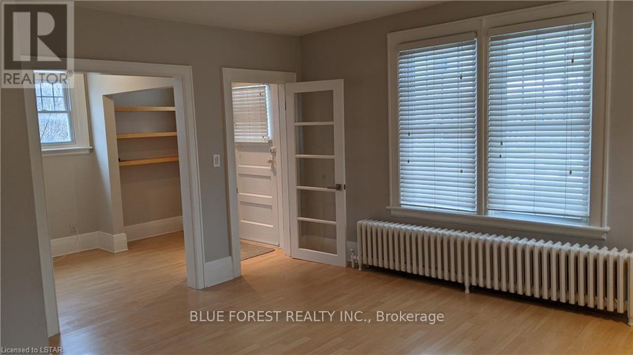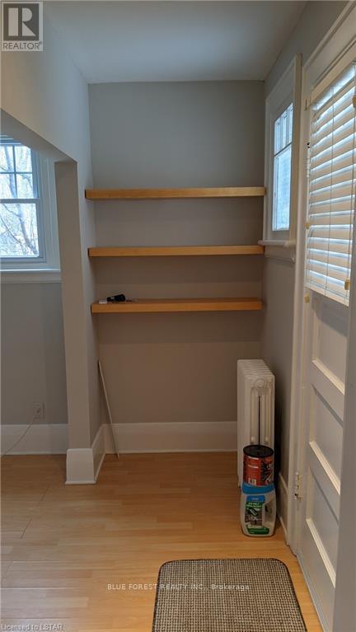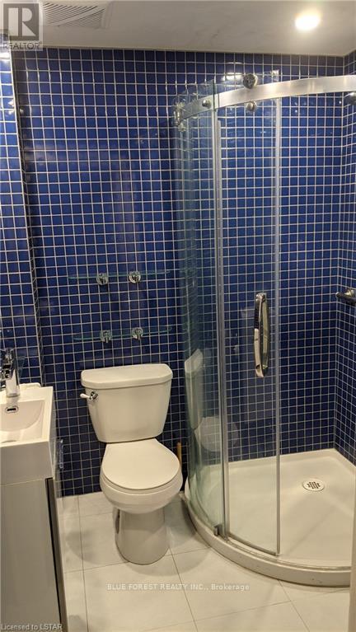Main Floor - 35 Cliftonvale Avenue London South, Ontario N6J 1J5
$1,650 Monthly
MAIN FLOOR UNIT ONLY with loads of natural light in quiet south London location. One bedroom plus office. Great for working from home. Modern kitchen and bath. Huge master bedroom addition with gas fireplace and door to rear yard. Nice front porch. Shared Laundry. Vacant for quick possession. Flexible floor plan can be used to best suit your lifestyle. Separate entrances. Shared laundry included. Quick possession available. Photos from past listing (id:50886)
Property Details
| MLS® Number | X12324292 |
| Property Type | Multi-family |
| Community Name | South E |
| Parking Space Total | 1 |
Building
| Bathroom Total | 1 |
| Bedrooms Above Ground | 1 |
| Bedrooms Total | 1 |
| Amenities | Fireplace(s) |
| Appliances | Dishwasher, Stove, Window Air Conditioner, Refrigerator |
| Basement Features | Separate Entrance |
| Basement Type | N/a |
| Cooling Type | Window Air Conditioner |
| Exterior Finish | Brick |
| Fireplace Present | Yes |
| Foundation Type | Concrete |
| Heating Fuel | Natural Gas |
| Heating Type | Hot Water Radiator Heat |
| Size Interior | 2,000 - 2,500 Ft2 |
| Type | Triplex |
| Utility Water | Municipal Water |
Parking
| No Garage |
Land
| Acreage | No |
| Sewer | Sanitary Sewer |
| Size Depth | 125 Ft |
| Size Frontage | 32 Ft ,9 In |
| Size Irregular | 32.8 X 125 Ft |
| Size Total Text | 32.8 X 125 Ft |
Rooms
| Level | Type | Length | Width | Dimensions |
|---|---|---|---|---|
| Main Level | Living Room | 4.24 m | 4.54 m | 4.24 m x 4.54 m |
| Main Level | Dining Room | 3.22 m | 3.58 m | 3.22 m x 3.58 m |
| Main Level | Kitchen | 3.55 m | 2.56 m | 3.55 m x 2.56 m |
| Main Level | Den | 0.55 m | 0.55 m | 0.55 m x 0.55 m |
Contact Us
Contact us for more information
Kathy Amess
Broker of Record
(519) 282-9425
soldbyblue.ca/
(519) 649-1888
(519) 649-1888
www.soldbyblue.ca/
Emily Bunker
Salesperson
(519) 649-1888
(519) 649-1888
www.soldbyblue.ca/

