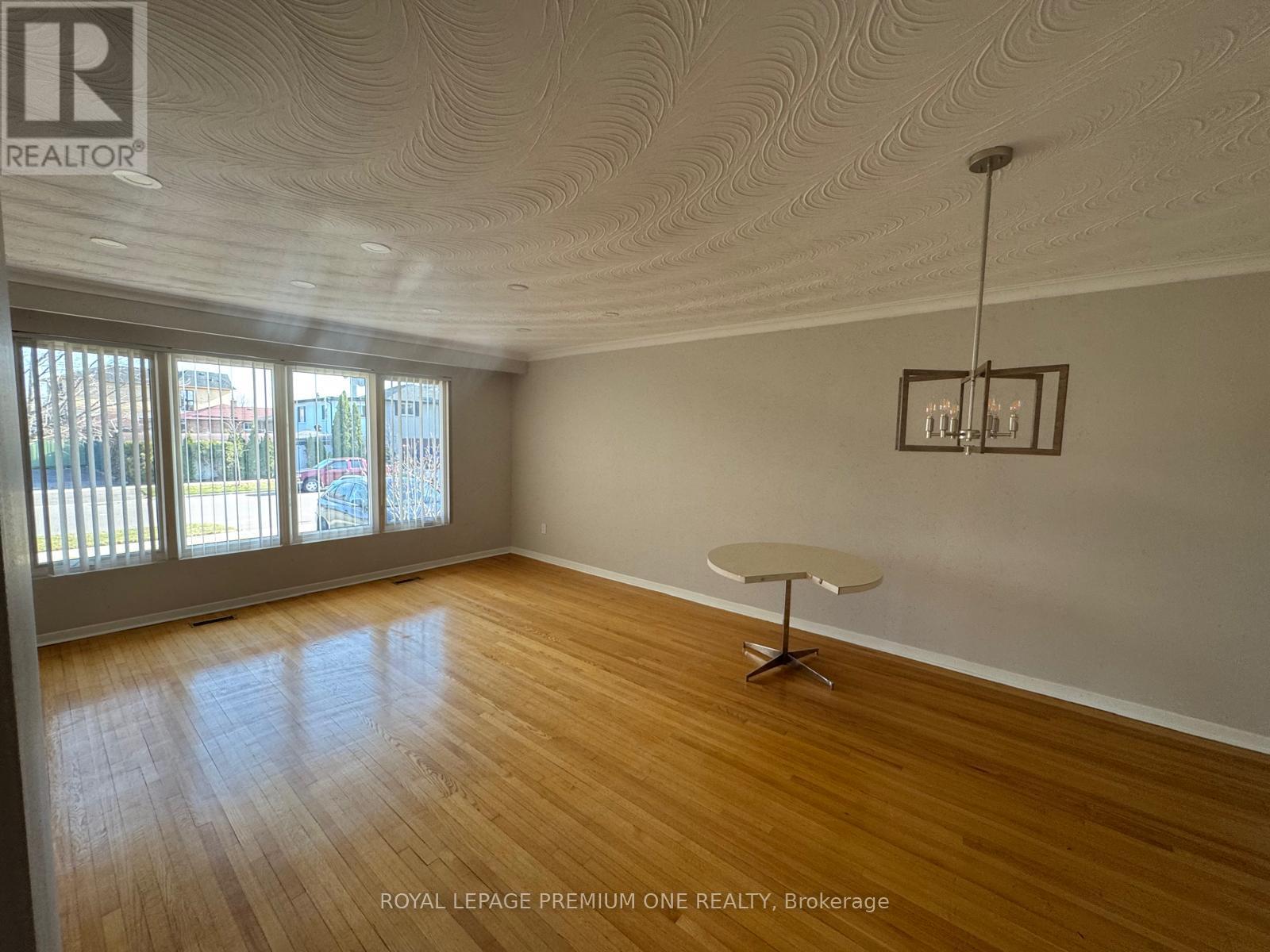Main Floor - 50 Faversham Crescent Toronto, Ontario M9C 3X6
$3,200 Monthly
Super charming 1300 sq ft. bungalow nestled in a quiet, family friendly neighbourhood is immediately available for you to call home. Offering a well appointed floor plan featuring large, bright sun-filled living/dining and eat-in kitchen. 3 very spacious bedrooms, den/office combined with laundry with walkout to your private sunroom that takes you to a beautiful fenced backyard. Many amazing conveniences just a short distance, transit, schools, shops, and parks, community and health centres, places of worship, quick and easy access to Highways and Airport. One parking spot on private driveway is included. (id:50886)
Property Details
| MLS® Number | W12085313 |
| Property Type | Single Family |
| Community Name | Eringate-Centennial-West Deane |
| Features | Carpet Free, In Suite Laundry |
| Parking Space Total | 1 |
Building
| Bathroom Total | 1 |
| Bedrooms Above Ground | 3 |
| Bedrooms Total | 3 |
| Appliances | Blinds, Dishwasher, Dryer, Stove, Washer, Refrigerator |
| Architectural Style | Bungalow |
| Construction Style Attachment | Detached |
| Cooling Type | Central Air Conditioning |
| Exterior Finish | Brick |
| Flooring Type | Hardwood, Ceramic |
| Foundation Type | Poured Concrete |
| Heating Fuel | Natural Gas |
| Heating Type | Forced Air |
| Stories Total | 1 |
| Size Interior | 1,100 - 1,500 Ft2 |
| Type | House |
| Utility Water | Municipal Water |
Parking
| Attached Garage | |
| No Garage |
Land
| Acreage | No |
| Sewer | Sanitary Sewer |
| Size Depth | 122 Ft |
| Size Frontage | 45 Ft |
| Size Irregular | 45 X 122 Ft |
| Size Total Text | 45 X 122 Ft |
Rooms
| Level | Type | Length | Width | Dimensions |
|---|---|---|---|---|
| Main Level | Primary Bedroom | 3.68 m | 3.2 m | 3.68 m x 3.2 m |
| Main Level | Bedroom 2 | 3.65 m | 3.2 m | 3.65 m x 3.2 m |
| Main Level | Bedroom 3 | 3.09 m | 2.59 m | 3.09 m x 2.59 m |
| Main Level | Laundry Room | 2.84 m | 2.82 m | 2.84 m x 2.82 m |
| Main Level | Kitchen | 4.87 m | 3.38 m | 4.87 m x 3.38 m |
| Main Level | Living Room | 4.87 m | 3.73 m | 4.87 m x 3.73 m |
| Main Level | Dining Room | 3.9 m | 2.67 m | 3.9 m x 2.67 m |
Contact Us
Contact us for more information
Delia Costa
Broker
www.deliacosta.com/
www.facebook.com/www.deliacosta
595 Cityview Blvd Unit 3
Vaughan, Ontario L4H 3M7
(416) 410-9111
(905) 532-0355
HTTP://www.royallepagepremiumone.com
Joe Costa
Salesperson
(647) 891-5974
www.linkedin.com/in/jose-costa-a26209232/
595 Cityview Blvd Unit 3
Vaughan, Ontario L4H 3M7
(416) 410-9111
(905) 532-0355
HTTP://www.royallepagepremiumone.com

































