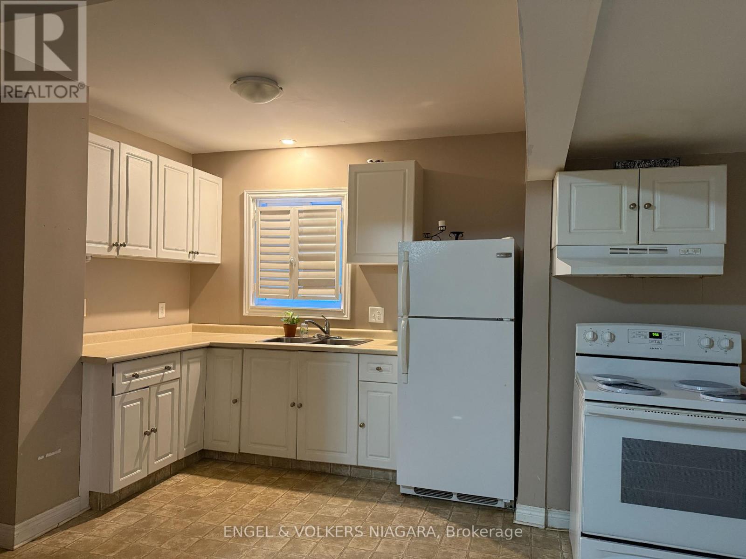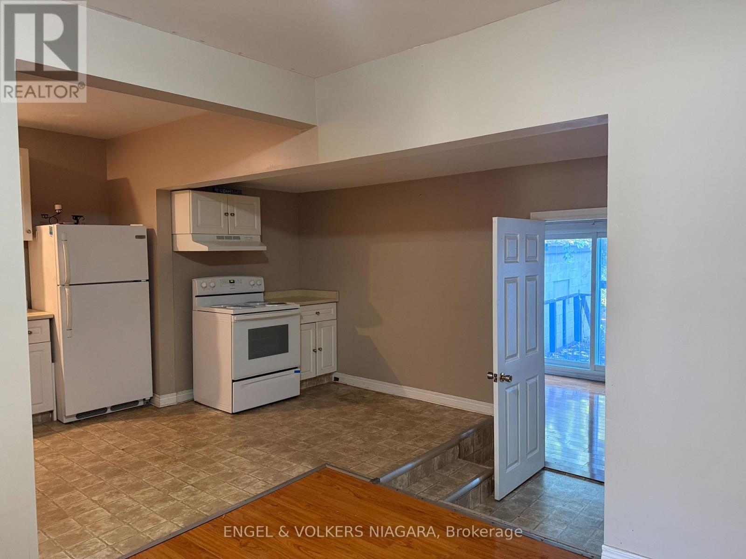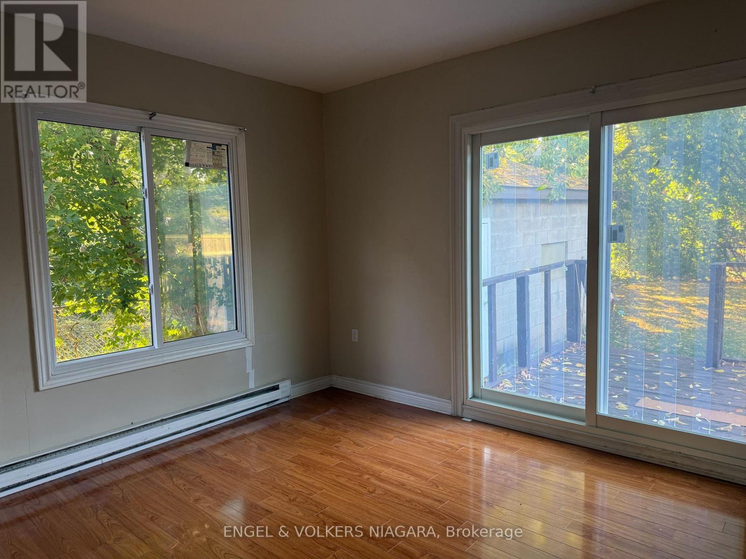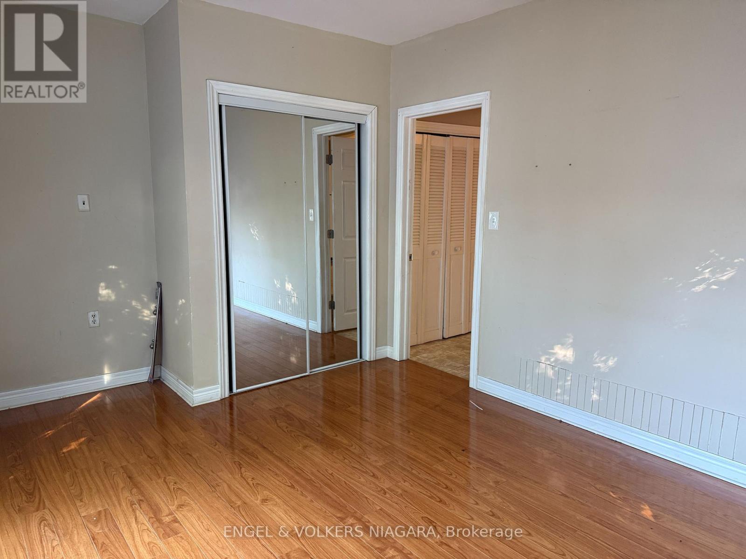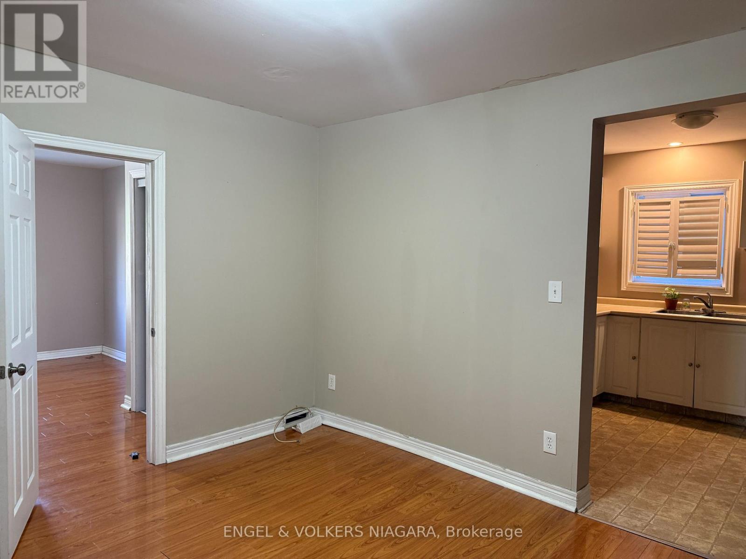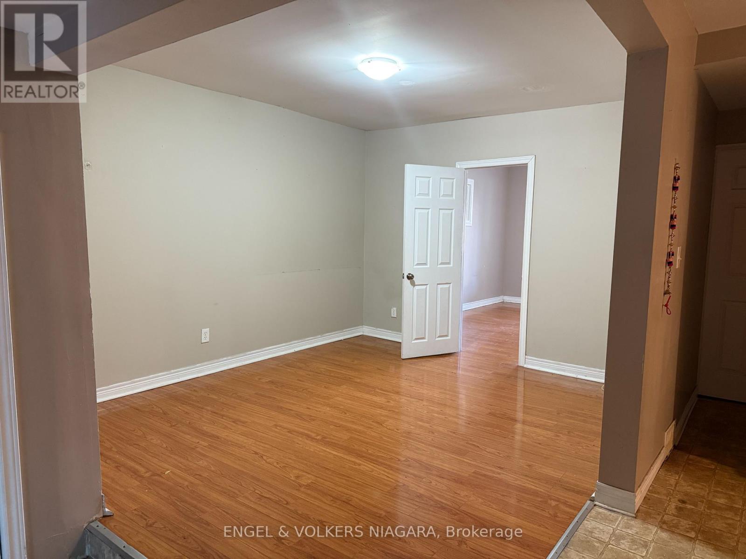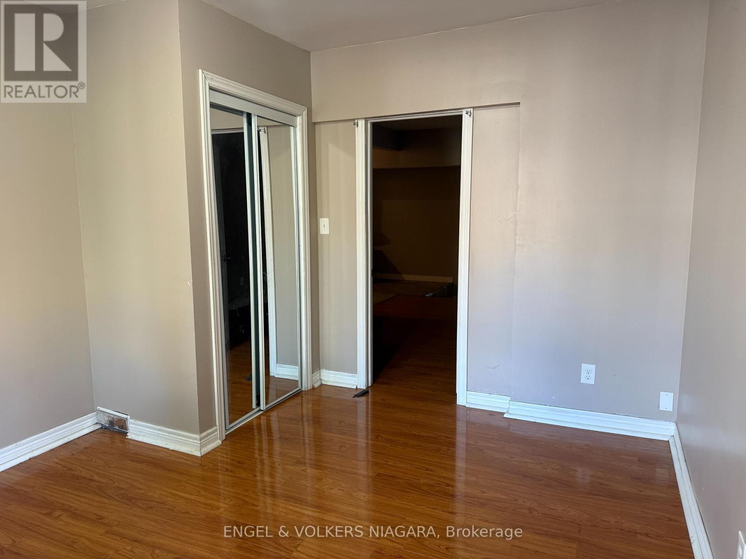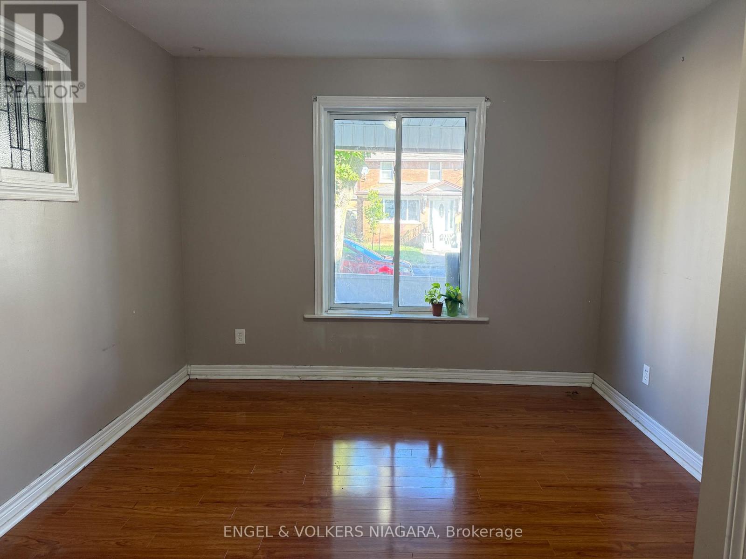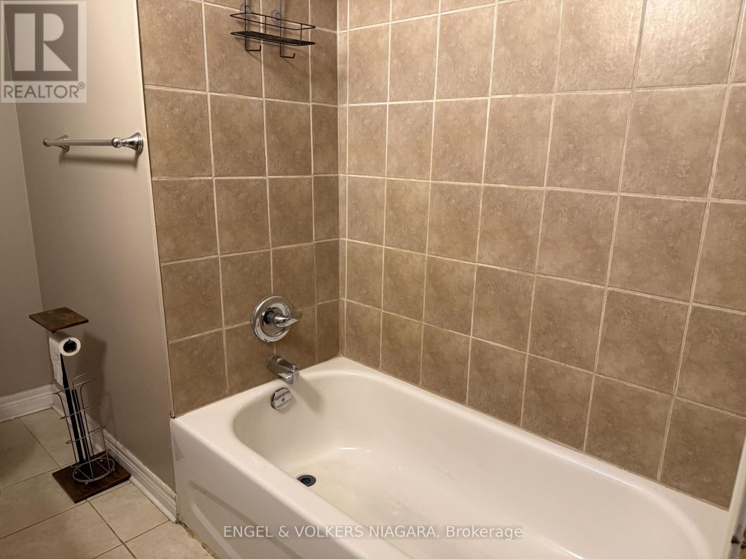Main Floor - 5006 Willmott Street Niagara Falls, Ontario L2E 1Z8
$1,950 Monthly
Welcome to 1-5006 Willmott! A spacious and bright main floor unit with 2 bedrooms, 1 bathroom, and the EXCLUSIVE use of the backyard, deck, and outdoor shed for extra storage space. Located only minutes from Clifton Hill, schools, parks, a public pool, a library, and the highway, this unit is in a prime location! Brand new windows have been installed in the kitchen and rear bedroom. As well, a brand new sliding patio door has been installed that walks out from the main bedroom to the large rear deck and backyard. The unit also includes one parking spot! All inclusive. (id:50886)
Property Details
| MLS® Number | X12462006 |
| Property Type | Single Family |
| Community Name | 211 - Cherrywood |
| Features | Carpet Free |
| Parking Space Total | 1 |
Building
| Bathroom Total | 1 |
| Bedrooms Above Ground | 2 |
| Bedrooms Total | 2 |
| Appliances | Hood Fan, Stove, Refrigerator |
| Basement Type | None |
| Construction Style Attachment | Detached |
| Cooling Type | Central Air Conditioning |
| Exterior Finish | Brick Facing, Vinyl Siding |
| Foundation Type | Block |
| Heating Fuel | Natural Gas |
| Heating Type | Forced Air |
| Size Interior | 0 - 699 Ft2 |
| Type | House |
| Utility Water | Municipal Water |
Parking
| No Garage |
Land
| Acreage | No |
| Sewer | Sanitary Sewer |
| Size Depth | 119 Ft ,8 In |
| Size Frontage | 34 Ft |
| Size Irregular | 34 X 119.7 Ft |
| Size Total Text | 34 X 119.7 Ft |
Rooms
| Level | Type | Length | Width | Dimensions |
|---|---|---|---|---|
| Main Level | Kitchen | 4.6 m | 2.79 m | 4.6 m x 2.79 m |
| Main Level | Living Room | 3.96 m | 3.4 m | 3.96 m x 3.4 m |
| Main Level | Bedroom | 4.55 m | 3.17 m | 4.55 m x 3.17 m |
| Main Level | Bedroom 2 | 4.09 m | 3.33 m | 4.09 m x 3.33 m |
| Main Level | Bathroom | 3.5 m | 2.3 m | 3.5 m x 2.3 m |
Contact Us
Contact us for more information
Nina Wilson
Salesperson
3521 Portage Rd. Unit #1
Niagara Falls, Ontario L2J 2K5
(905) 356-1800
(905) 356-1802
www.niagara.evrealestate.com/

