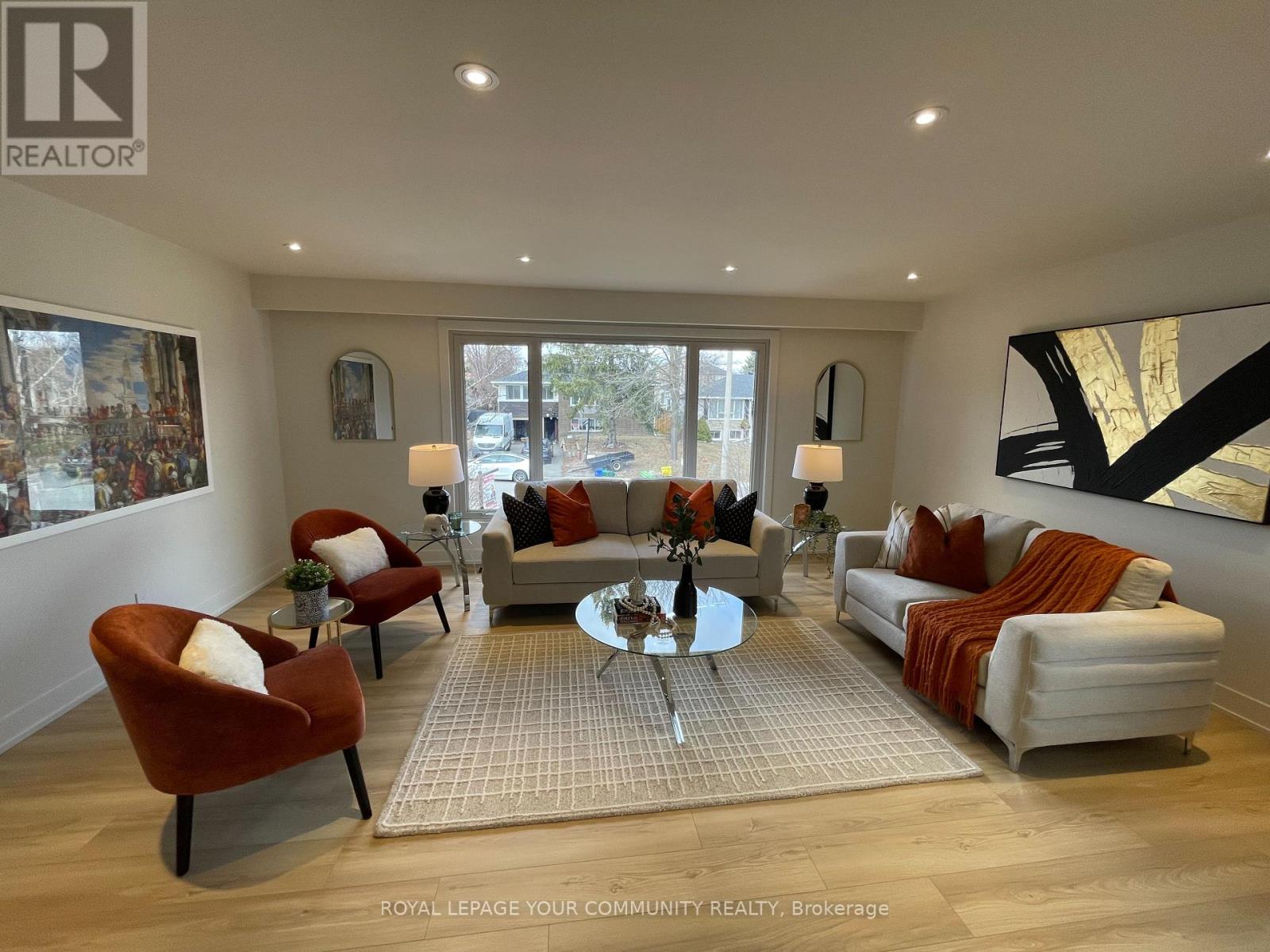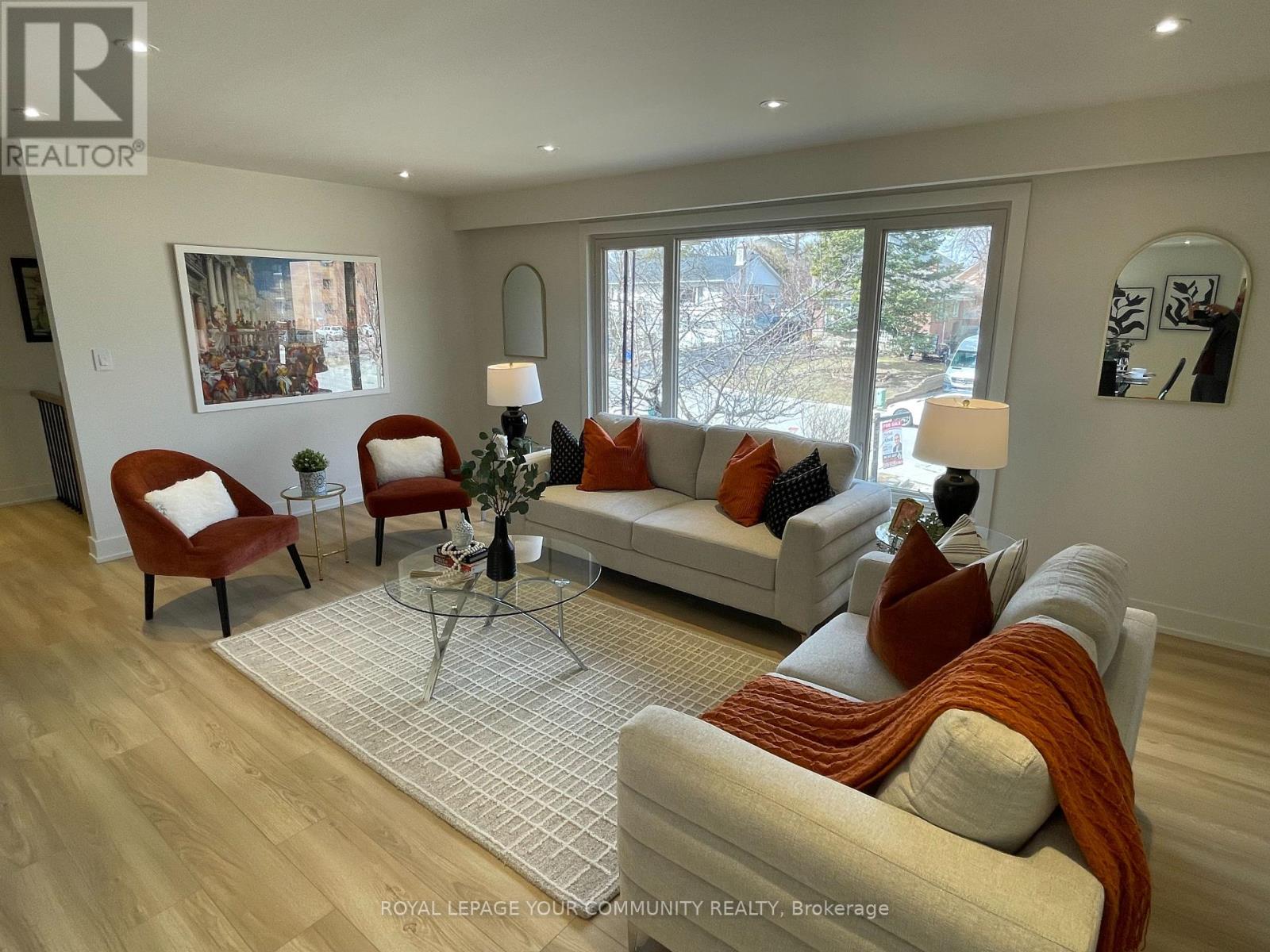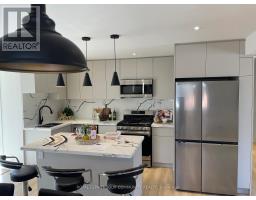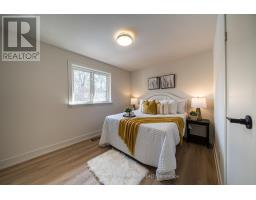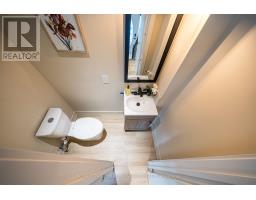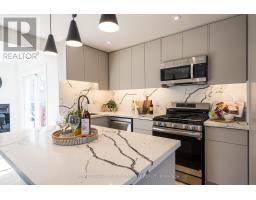Main Floor - 80 Trayborn Drive Richmond Hill, Ontario L4C 4K7
3 Bedroom
2 Bathroom
1,100 - 1,500 ft2
Bungalow
Central Air Conditioning
Forced Air
$6,500 Monthly
Conveniently located near Yonge Street, Bus station, all Amenities, Bank, Restaurant and others in Heart of Richmond Hill, this residence boasts easy access to public transportation in the prestige and friendly neighborhood in Mill pond area. It was renovated and most of things are new through Painting, Appliances, Bathroom, powder room and ........, Fireplace decoration in family room. Cozy and beautiful House. (id:50886)
Property Details
| MLS® Number | N12125953 |
| Property Type | Single Family |
| Community Name | Mill Pond |
| Features | In Suite Laundry |
| Parking Space Total | 2 |
Building
| Bathroom Total | 2 |
| Bedrooms Above Ground | 3 |
| Bedrooms Total | 3 |
| Appliances | Dishwasher, Dryer, Stove, Washer, Window Coverings, Refrigerator |
| Architectural Style | Bungalow |
| Construction Style Attachment | Detached |
| Cooling Type | Central Air Conditioning |
| Exterior Finish | Brick |
| Foundation Type | Concrete |
| Half Bath Total | 1 |
| Heating Fuel | Natural Gas |
| Heating Type | Forced Air |
| Stories Total | 1 |
| Size Interior | 1,100 - 1,500 Ft2 |
| Type | House |
| Utility Water | Municipal Water |
Parking
| Attached Garage | |
| Garage |
Land
| Acreage | No |
| Sewer | Sanitary Sewer |
Rooms
| Level | Type | Length | Width | Dimensions |
|---|---|---|---|---|
| Main Level | Family Room | 4.3 m | 3.4 m | 4.3 m x 3.4 m |
| Main Level | Dining Room | 3.4 m | 3 m | 3.4 m x 3 m |
| Main Level | Kitchen | 22 m | 22 m | 22 m x 22 m |
| Main Level | Living Room | 22 m | 20 m | 22 m x 20 m |
| Main Level | Bedroom | 22 m | 22 m | 22 m x 22 m |
| Main Level | Bedroom 2 | 22 m | 22 m | 22 m x 22 m |
| Main Level | Bedroom 3 | 22 m | 22 m | 22 m x 22 m |
Contact Us
Contact us for more information
Mehdi Moghareh Abed
Salesperson
Royal LePage Your Community Realty
8854 Yonge Street
Richmond Hill, Ontario L4C 0T4
8854 Yonge Street
Richmond Hill, Ontario L4C 0T4
(905) 731-2000
(905) 886-7556








