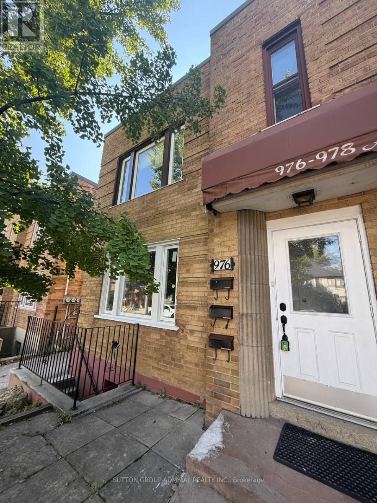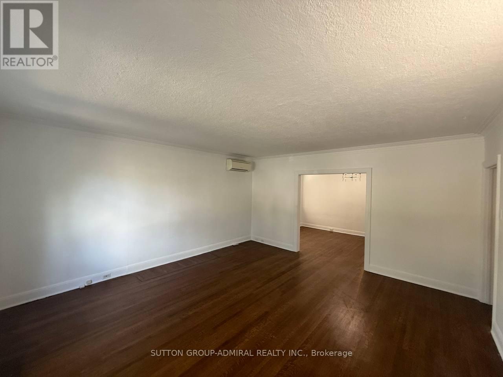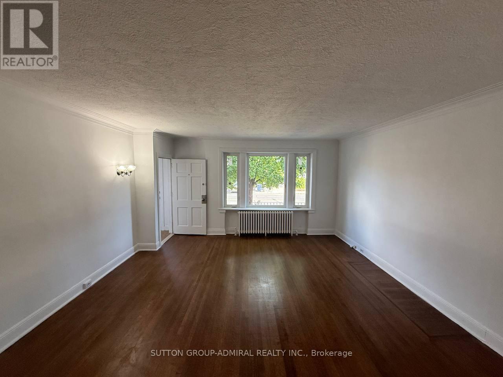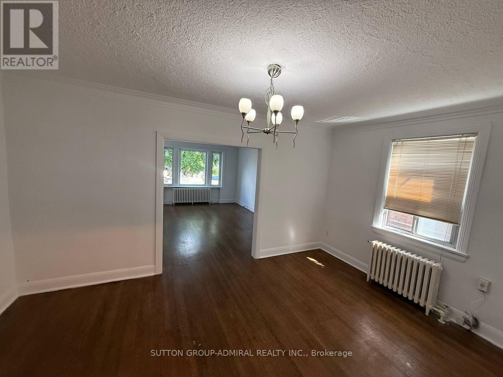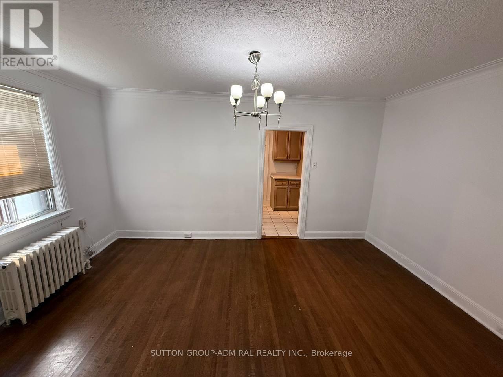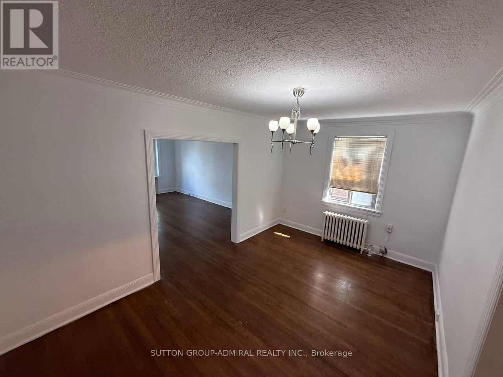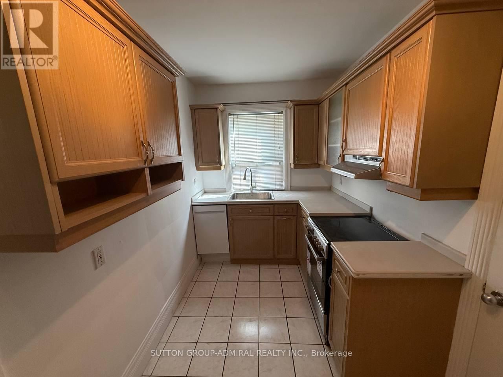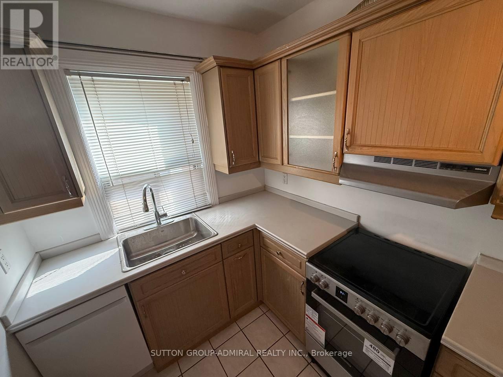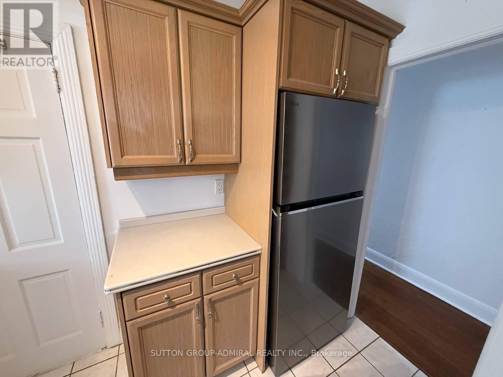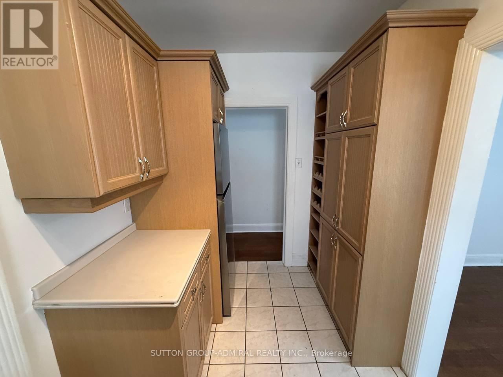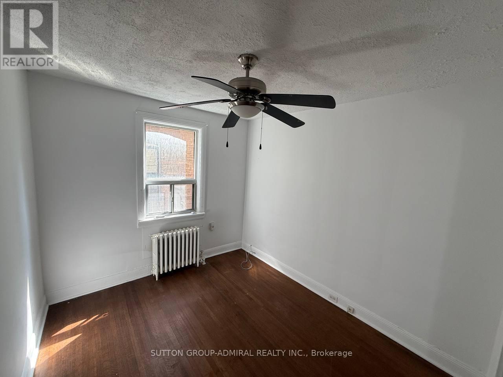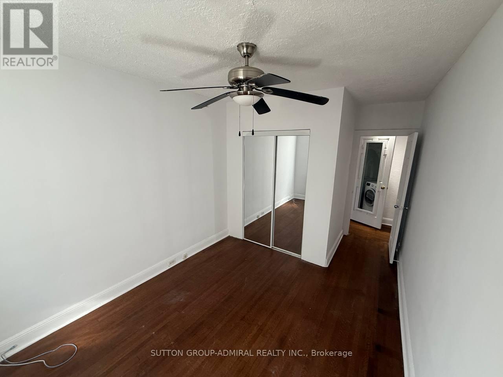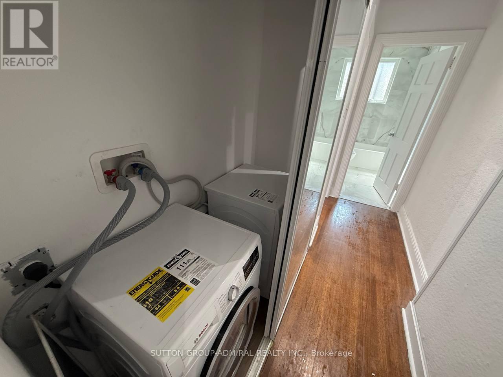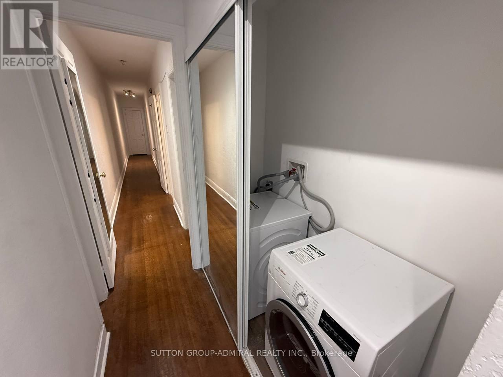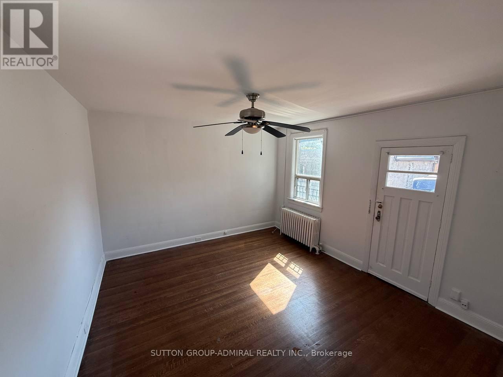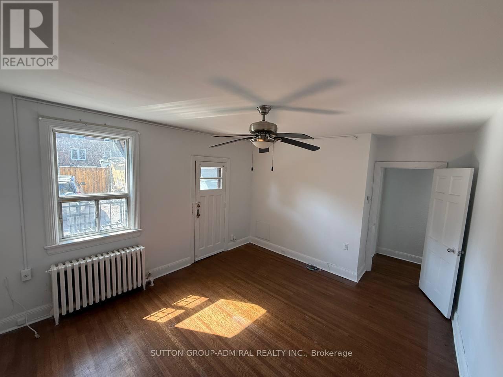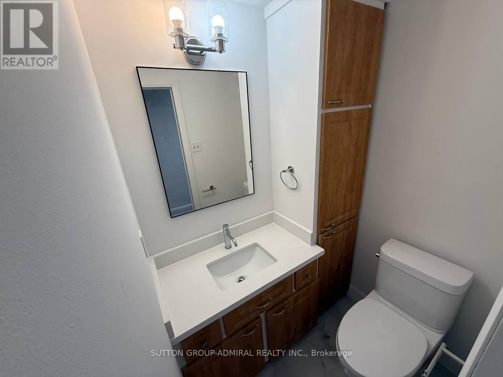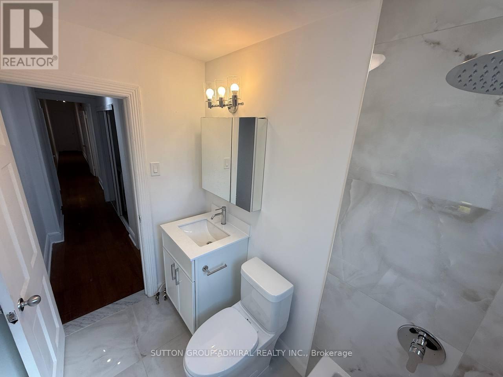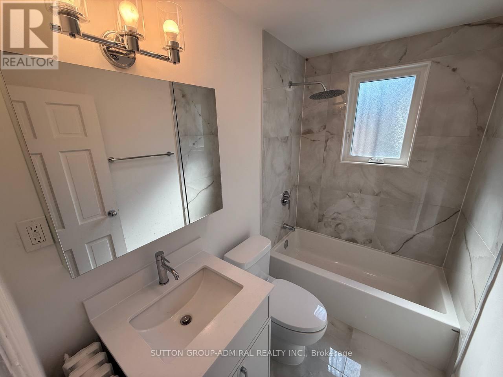Main Floor - 976 Avenue Rd Avenue Toronto, Ontario M5P 2K8
2 Bedroom
3 Bathroom
2,500 - 3,000 ft2
None
Radiant Heat
$2,800 Monthly
Bright and renovated 2-bedroom unit in a semi-detached triplex with private front entrance, in-unit washer/dryer, upgraded full bath plus powder room, and one rear outdoor parking spot. Features a separate hydro meter, charming finishes, and a functional layout ideal for a couple, small family, or roommates. Conveniently located steps from Yonge-Eglinton Centre, shops, cafés, gyms, and services, with Hodgson Middle School nearby. (id:50886)
Property Details
| MLS® Number | C12401325 |
| Property Type | Multi-family |
| Community Name | Yonge-Eglinton |
| Features | In Suite Laundry |
| Parking Space Total | 1 |
Building
| Bathroom Total | 3 |
| Bedrooms Above Ground | 2 |
| Bedrooms Total | 2 |
| Basement Type | None |
| Cooling Type | None |
| Exterior Finish | Brick |
| Foundation Type | Brick |
| Half Bath Total | 2 |
| Heating Fuel | Natural Gas |
| Heating Type | Radiant Heat |
| Size Interior | 2,500 - 3,000 Ft2 |
| Type | Triplex |
| Utility Water | Municipal Water |
Parking
| Detached Garage | |
| Garage |
Land
| Acreage | No |
| Sewer | Sanitary Sewer |
| Size Frontage | 25 Ft |
| Size Irregular | 25 Ft |
| Size Total Text | 25 Ft |
Rooms
| Level | Type | Length | Width | Dimensions |
|---|---|---|---|---|
| Ground Level | Living Room | 16.5 m | 15.58 m | 16.5 m x 15.58 m |
| Ground Level | Dining Room | 15.58 m | 10.2 m | 15.58 m x 10.2 m |
| Ground Level | Kitchen | 15.58 m | 6.79 m | 15.58 m x 6.79 m |
| Ground Level | Primary Bedroom | 13.71 m | 12.3 m | 13.71 m x 12.3 m |
| Ground Level | Bedroom 2 | 10.79 m | 9.38 m | 10.79 m x 9.38 m |
Contact Us
Contact us for more information
Ali Farshchian
Broker
Sutton Group-Admiral Realty Inc.
1206 Centre Street
Thornhill, Ontario L4J 3M9
1206 Centre Street
Thornhill, Ontario L4J 3M9
(416) 739-7200
(416) 739-9367
www.suttongroupadmiral.com/

