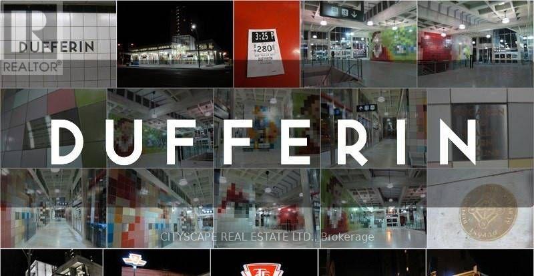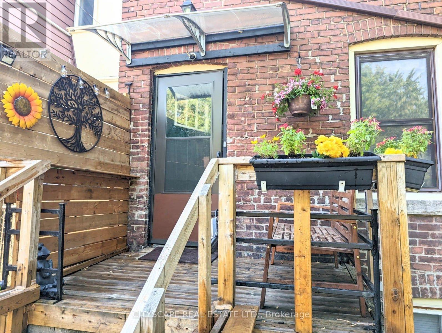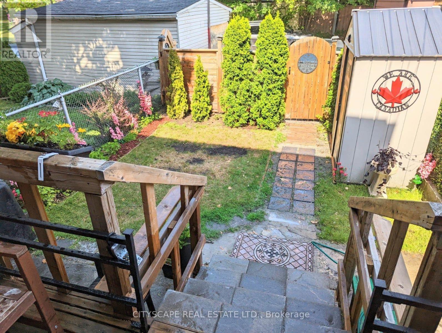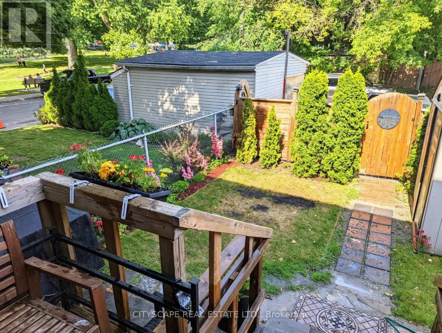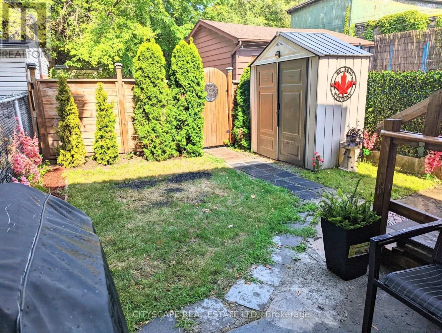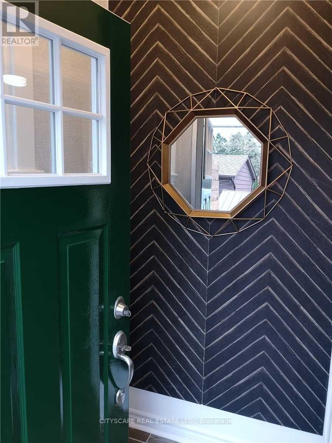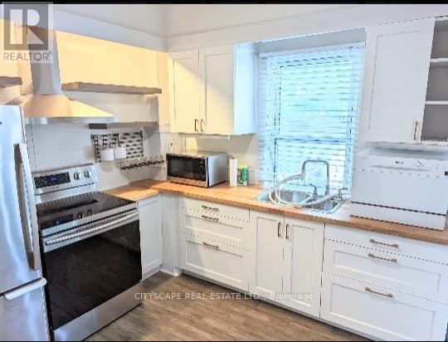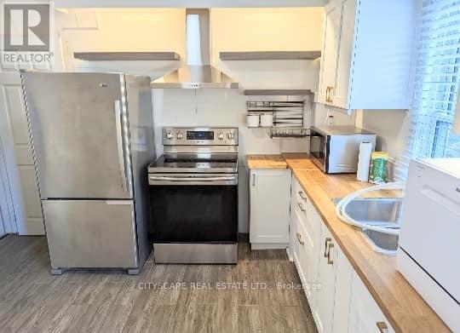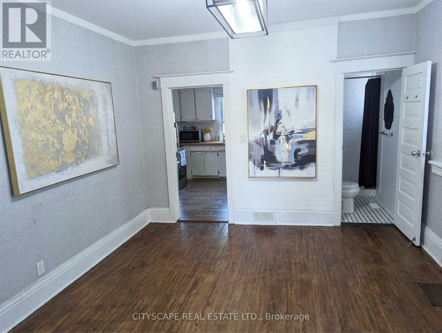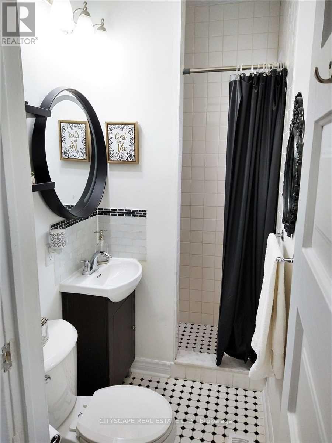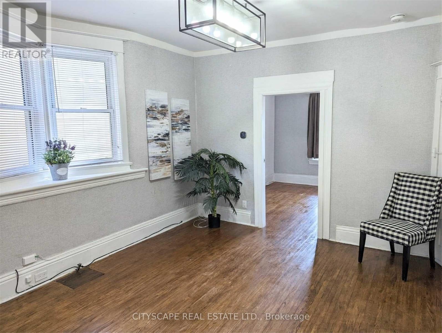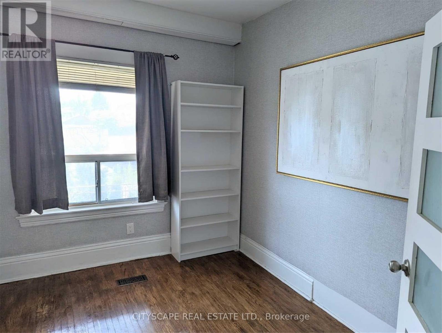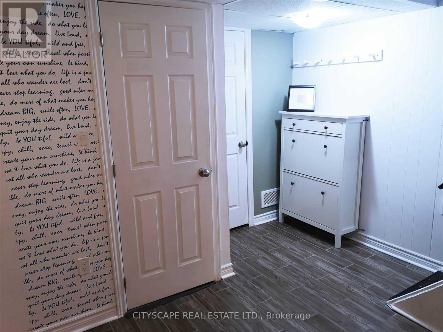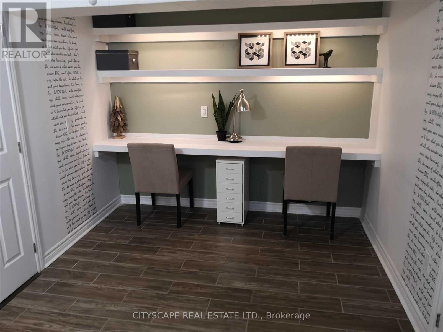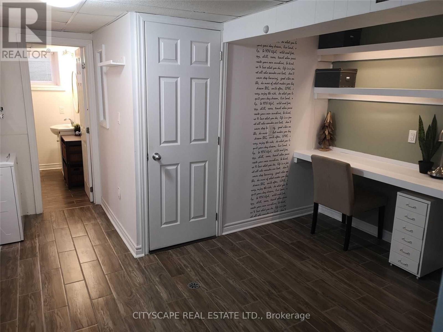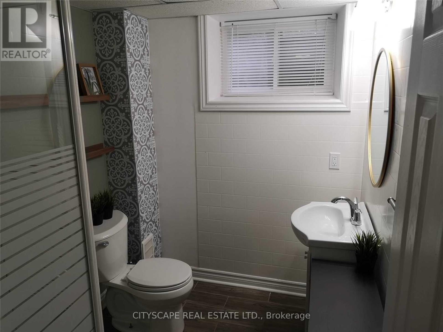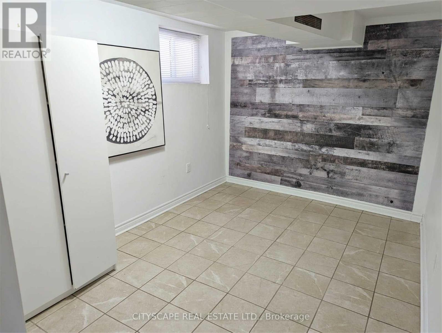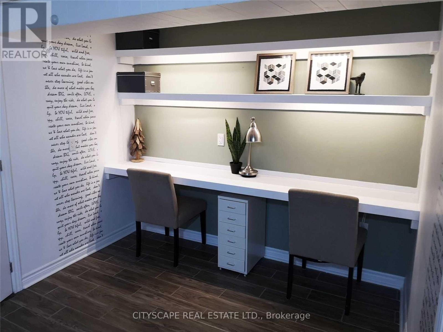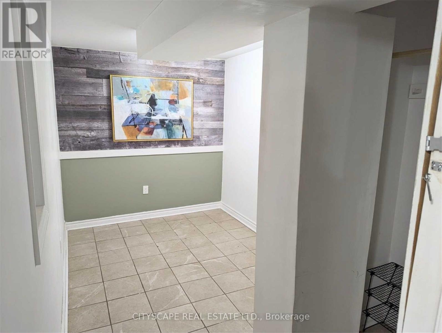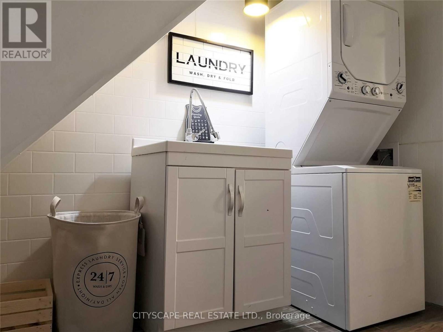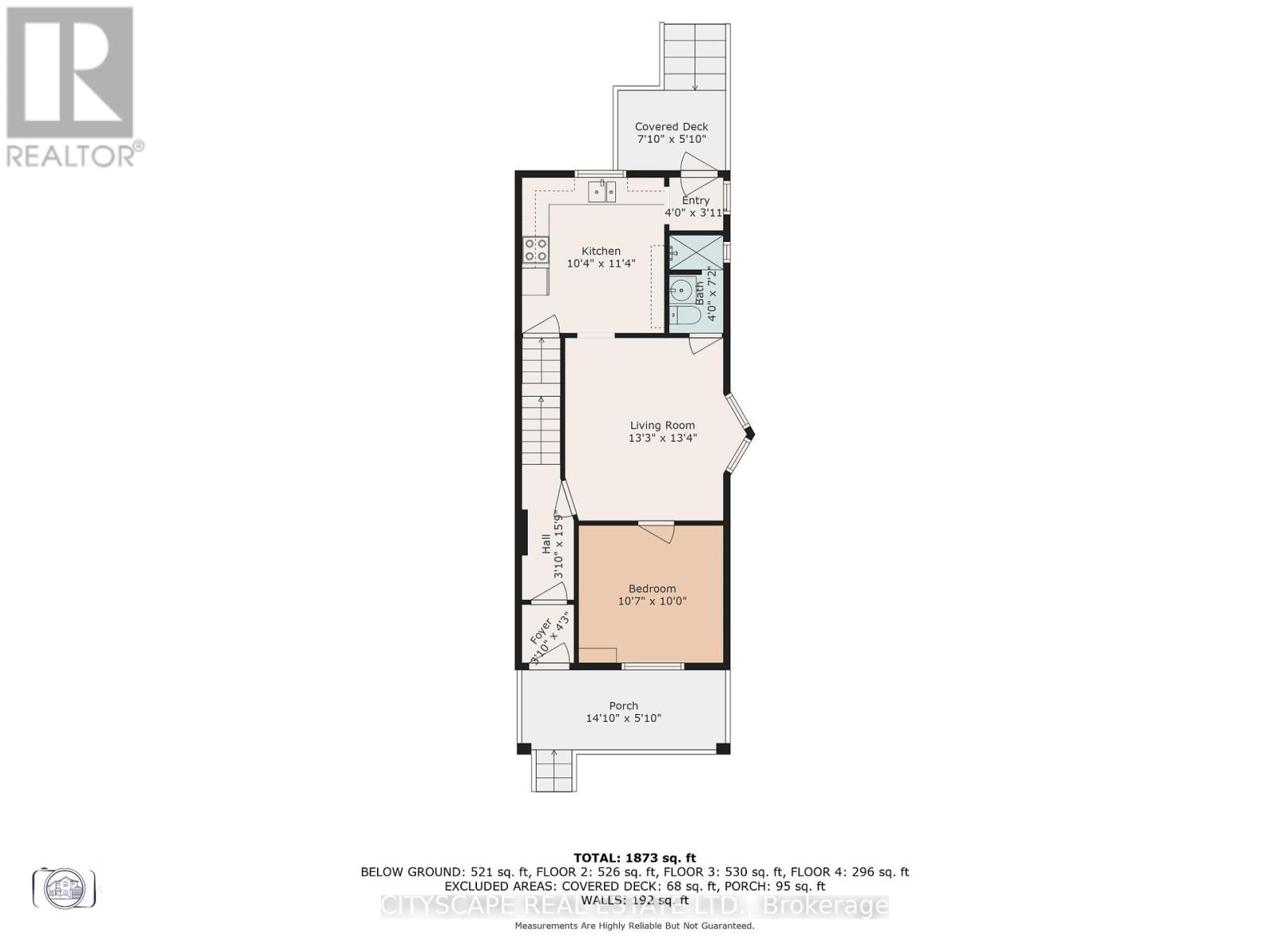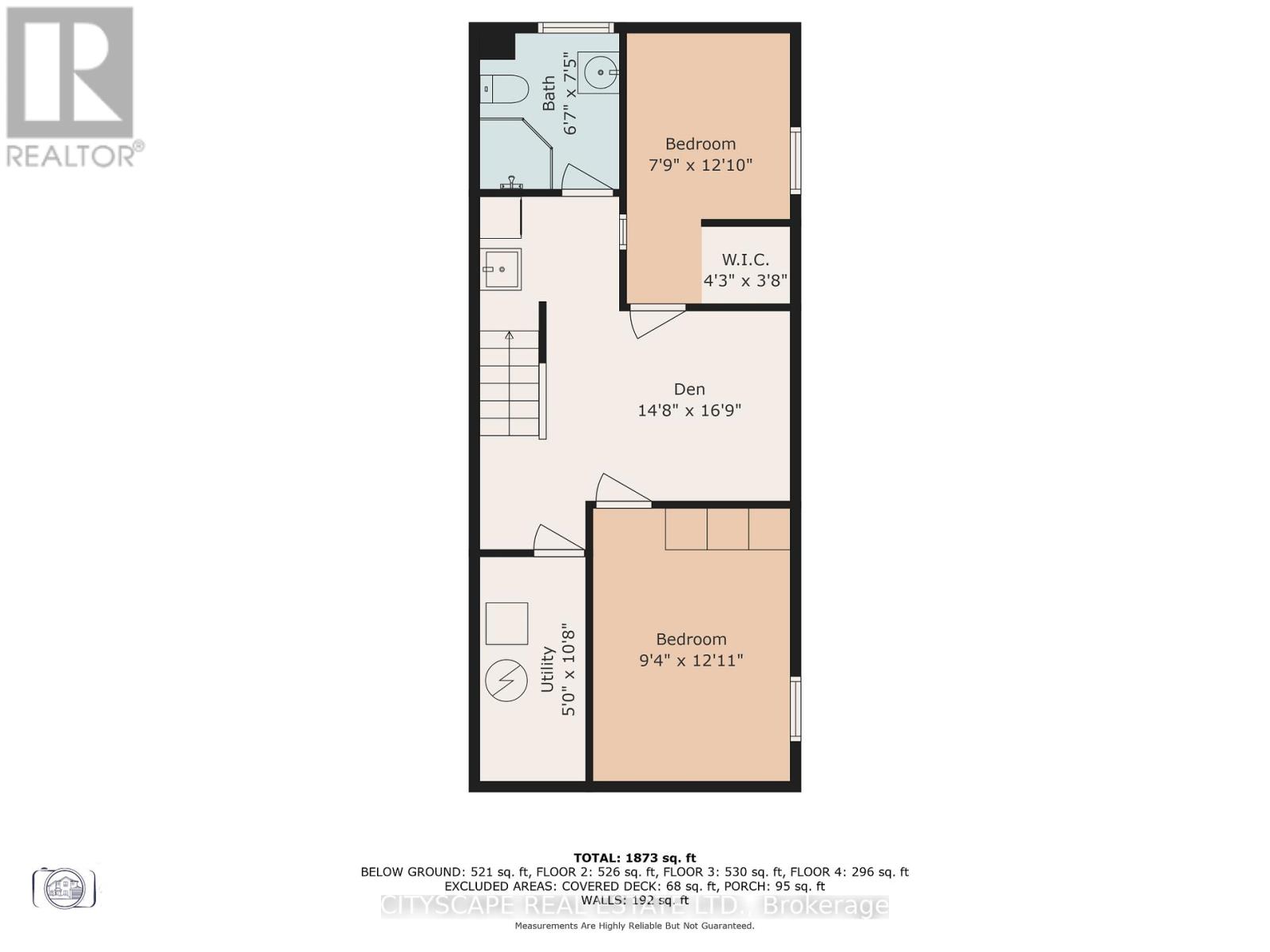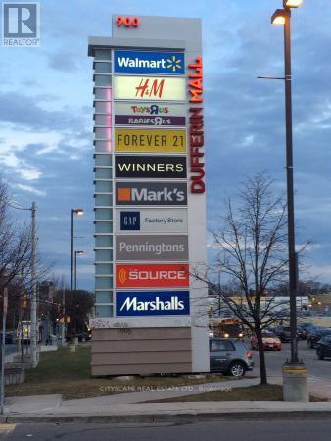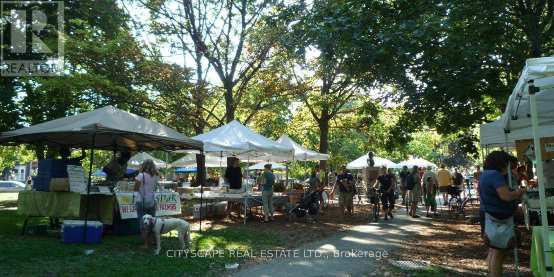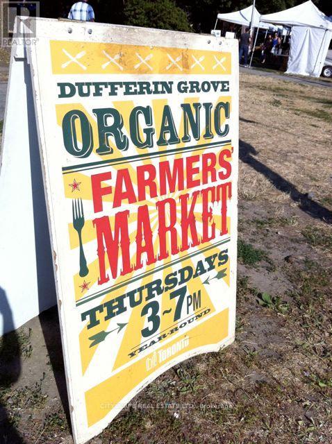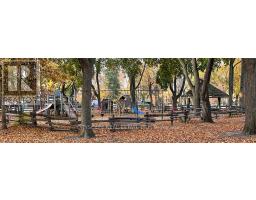Main Floor & Lower Level - 791 Dufferin Street Toronto, Ontario M6H 3K8
$3,549 Monthly
Welcome to your newly updated, move-in ready home in one of Toronto's most vibrant and walkable neighborhoods Dufferin Grove! Come home to 2 full levels of living space: 3 large bedrooms and a dedicated office/den; spacious living room with natural light; 2 full bathrooms no sharing, no waiting; private entrance with exclusive-use backyard; ensuite laundry no coins, no trips; 2 parking spots included; backyard BBQ and storage shed free to use. Prime Location: Across from Dufferin Grove Park; Steps to Dufferin Mall, local shops, cafés, and restaurants; TTC bus stop right outside; walk to Bloor Subway in minutes; close to daycares, schools, and community centres. Monthly Rent Includes: Heat, Water, Hot Water Tank Rental & Garbage. Tenant Pays Only 50% Hydro for the House each month. AAA tenants required, professional landlord, responsible and attentive! Lease application requires strong credentials and employment, and may include thorough employment reference check. Schedule A to be included with all leases, as well as full, up-to-date credit report with score. (id:50886)
Property Details
| MLS® Number | C12205172 |
| Property Type | Single Family |
| Community Name | Dufferin Grove |
| Amenities Near By | Hospital, Park, Public Transit, Schools |
| Features | Carpet Free, Sump Pump |
| Parking Space Total | 2 |
| Structure | Porch, Shed |
Building
| Bathroom Total | 2 |
| Bedrooms Above Ground | 3 |
| Bedrooms Below Ground | 1 |
| Bedrooms Total | 4 |
| Appliances | Dishwasher, Dryer, Microwave, Stove, Washer, Refrigerator |
| Basement Development | Finished |
| Basement Type | N/a (finished) |
| Construction Style Attachment | Semi-detached |
| Cooling Type | Central Air Conditioning |
| Exterior Finish | Brick |
| Foundation Type | Block |
| Heating Fuel | Natural Gas |
| Heating Type | Forced Air |
| Stories Total | 3 |
| Size Interior | 1,500 - 2,000 Ft2 |
| Type | House |
| Utility Water | Municipal Water |
Parking
| No Garage |
Land
| Acreage | No |
| Fence Type | Fully Fenced, Fenced Yard |
| Land Amenities | Hospital, Park, Public Transit, Schools |
| Sewer | Sanitary Sewer |
| Size Depth | 116 Ft ,9 In |
| Size Frontage | 19 Ft ,4 In |
| Size Irregular | 19.4 X 116.8 Ft |
| Size Total Text | 19.4 X 116.8 Ft |
Contact Us
Contact us for more information
Stephen B. Thomas
Broker
885 Plymouth Dr #2
Mississauga, Ontario L5V 0B5
(905) 241-2222
(905) 241-3333

