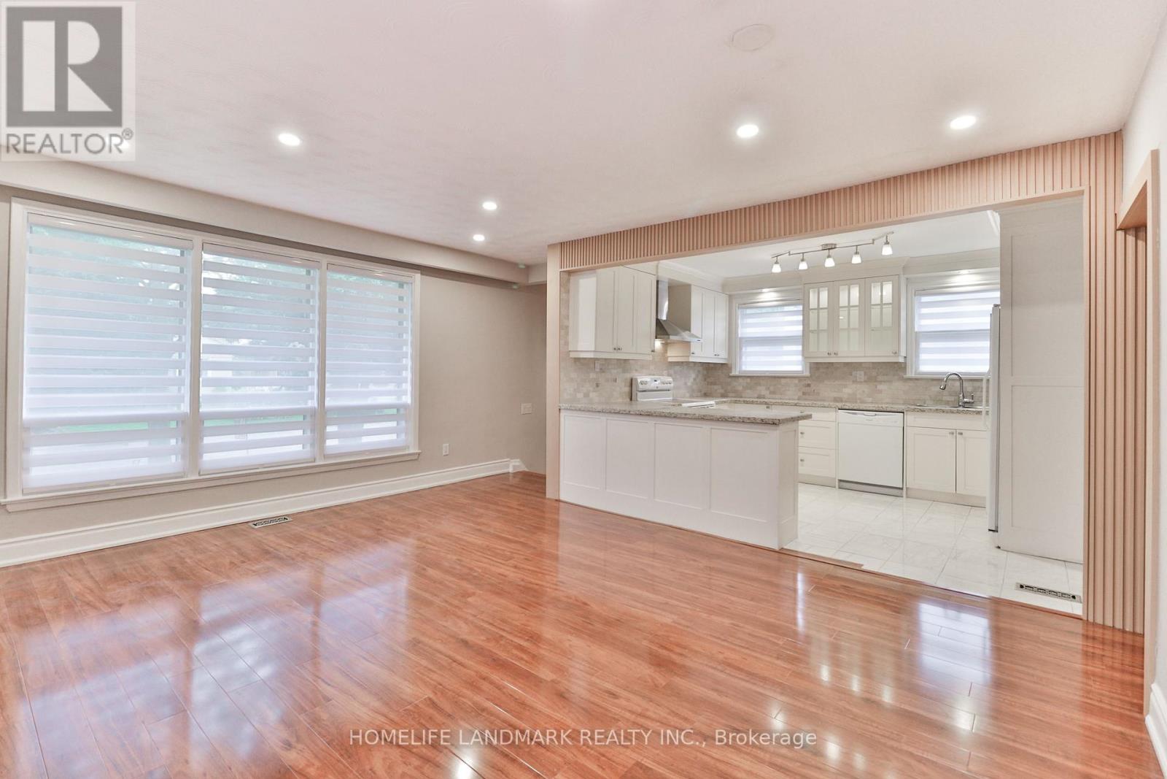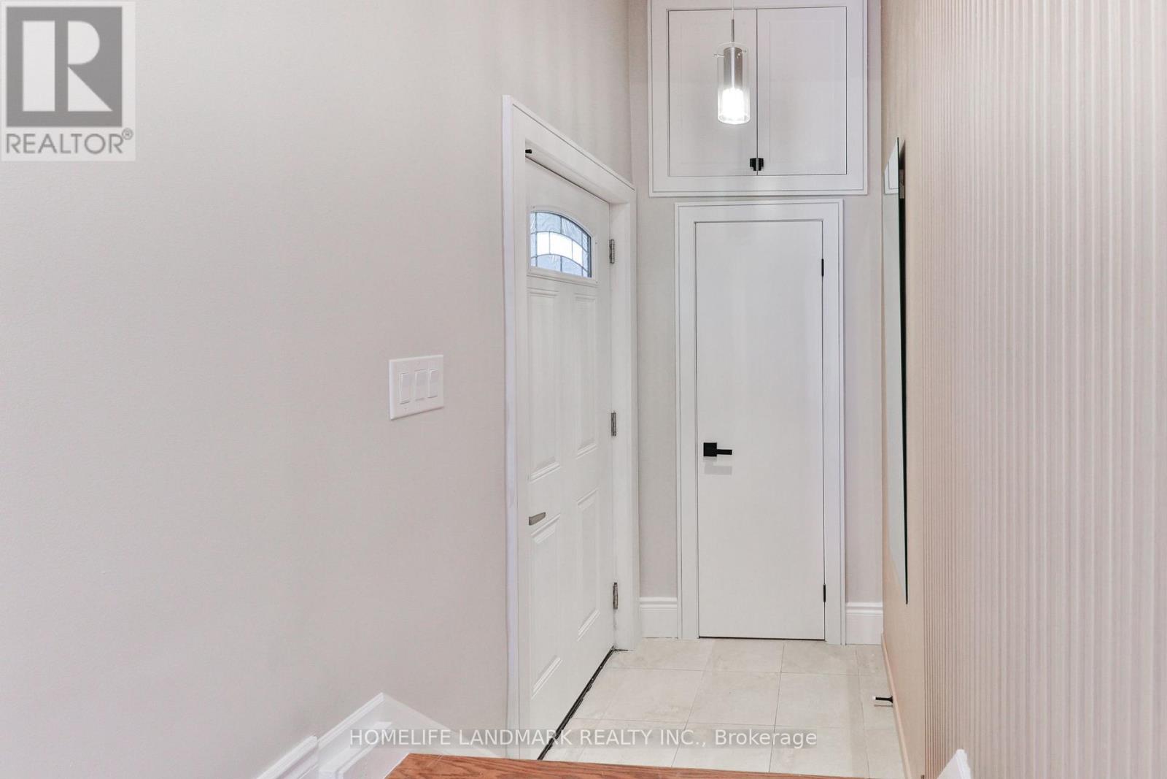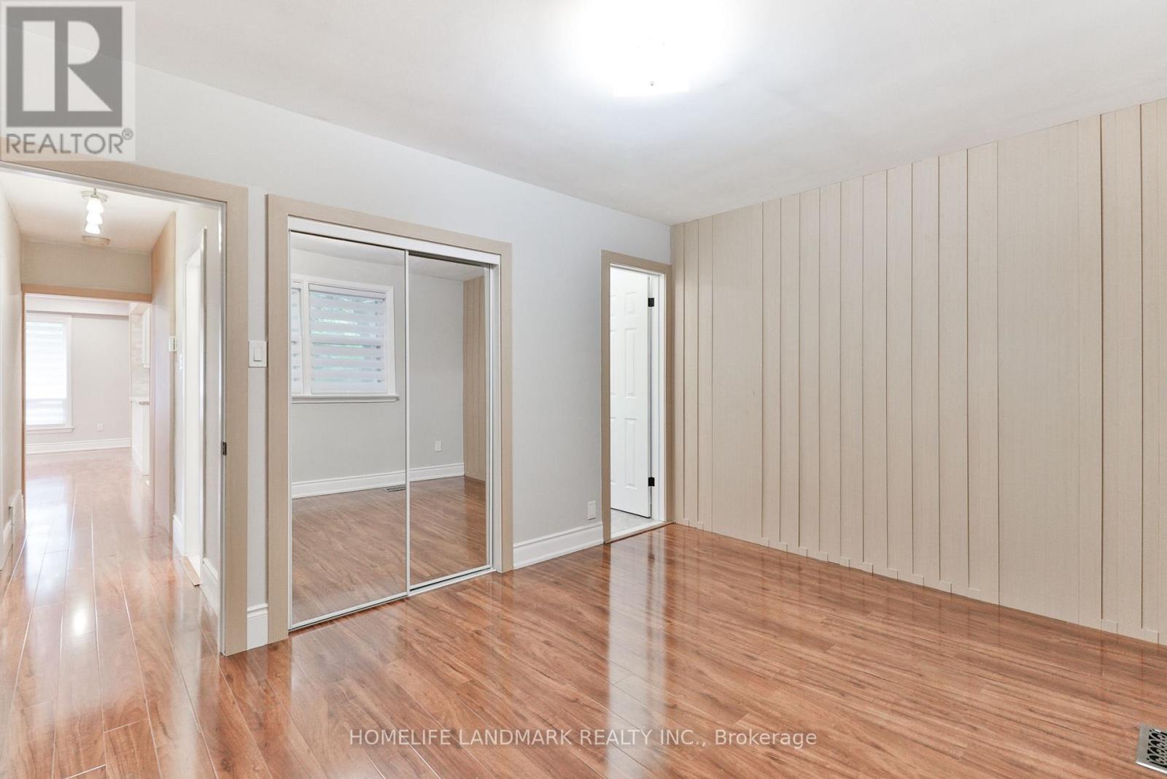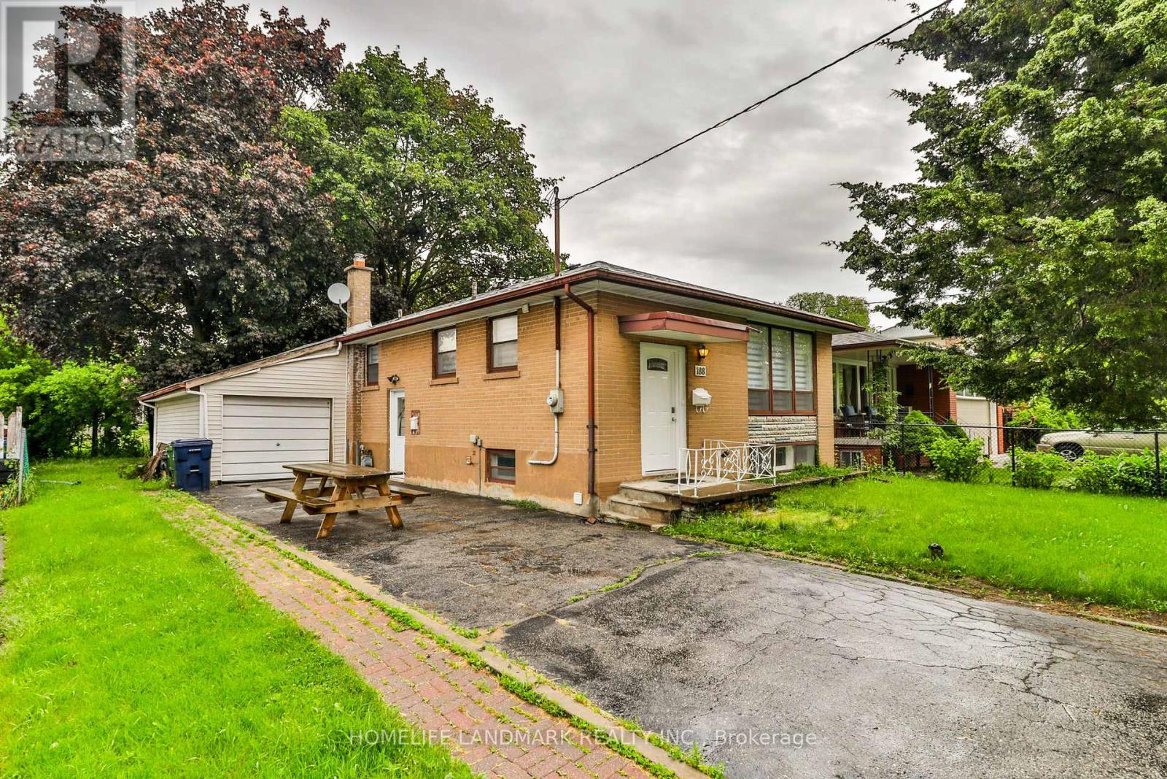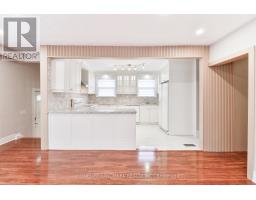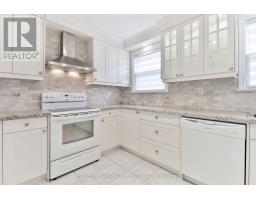Main Floor Only - 188 Pleasant Avenue Toronto, Ontario M2M 1M3
$3,600 Monthly
Discover this beautifully fully renovated 3-bedroom main floor suite at 188 Pleasant Ave, nestled in the tranquil Newtonbrook West neighborhood. This spacious unit boasts an open concept living and dining area with abundant natural light, complemented by a modern kitchen featuring sleek white appliances and granite countertops. The primary bedroom offers a serene retreat with a 3-piece ensuite bathroom. Additional highlights include hardwood flooring throughout, brand new in-suite laundry, ample closet space and modern wood accent walls. Enjoy the convenience of two dedicated parking spots. Conveniently located near TTC, shopping, dining, and top-rated schools, this home provides both comfort and accessibility. Ideal for professionals or small families seeking a move-in-ready residence in a prime location. Tenant responsible for 50% of all utilities. (id:50886)
Property Details
| MLS® Number | C12201069 |
| Property Type | Single Family |
| Community Name | Newtonbrook West |
| Features | Carpet Free, In Suite Laundry |
| Parking Space Total | 2 |
Building
| Bathroom Total | 2 |
| Bedrooms Above Ground | 3 |
| Bedrooms Total | 3 |
| Appliances | Dishwasher, Dryer, Oven, Stove, Washer, Window Coverings, Refrigerator |
| Architectural Style | Bungalow |
| Construction Style Attachment | Detached |
| Cooling Type | Central Air Conditioning |
| Exterior Finish | Brick Facing |
| Flooring Type | Hardwood, Tile |
| Half Bath Total | 1 |
| Heating Fuel | Natural Gas |
| Heating Type | Forced Air |
| Stories Total | 1 |
| Size Interior | 700 - 1,100 Ft2 |
| Type | House |
| Utility Water | Municipal Water |
Parking
| Attached Garage | |
| No Garage |
Land
| Acreage | No |
| Sewer | Sanitary Sewer |
| Size Depth | 132 Ft |
| Size Frontage | 50 Ft |
| Size Irregular | 50 X 132 Ft |
| Size Total Text | 50 X 132 Ft |
Rooms
| Level | Type | Length | Width | Dimensions |
|---|---|---|---|---|
| Main Level | Living Room | 3.99 m | 5.05 m | 3.99 m x 5.05 m |
| Main Level | Dining Room | 3.99 m | 5.05 m | 3.99 m x 5.05 m |
| Main Level | Kitchen | 3.05 m | 3.99 m | 3.05 m x 3.99 m |
| Main Level | Primary Bedroom | 4.04 m | 3 m | 4.04 m x 3 m |
| Main Level | Bedroom 2 | 2.9 m | 4.19 m | 2.9 m x 4.19 m |
| Main Level | Bedroom 3 | 2.9 m | 2.77 m | 2.9 m x 2.77 m |
Contact Us
Contact us for more information
Mohammad Dehkordi
Salesperson
7240 Woodbine Ave Unit 103
Markham, Ontario L3R 1A4
(905) 305-1600
(905) 305-1609
www.homelifelandmark.com/

