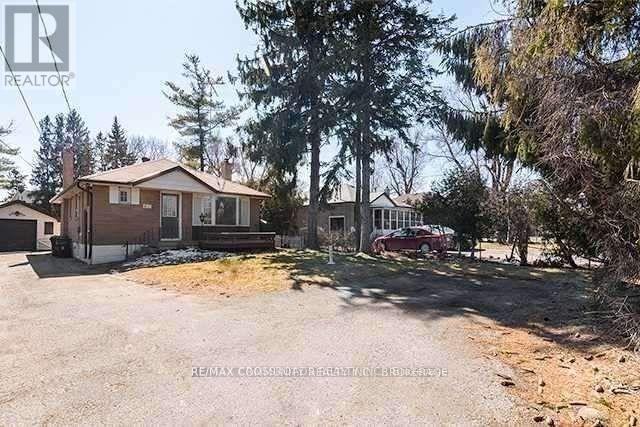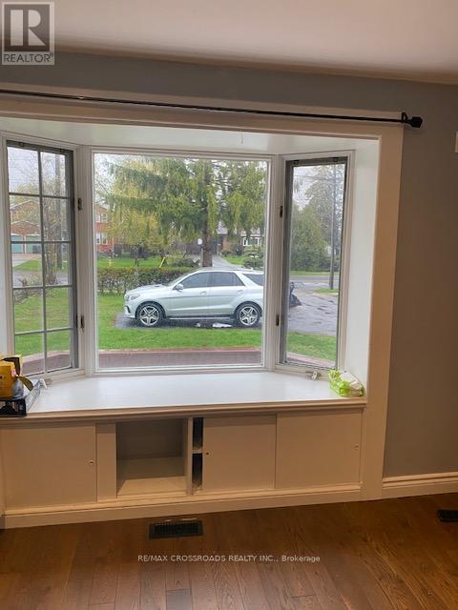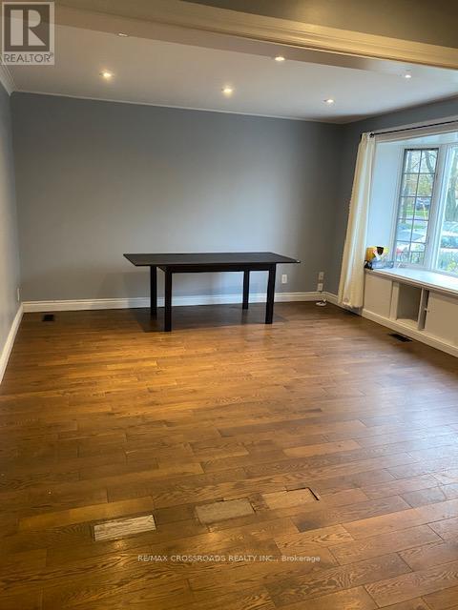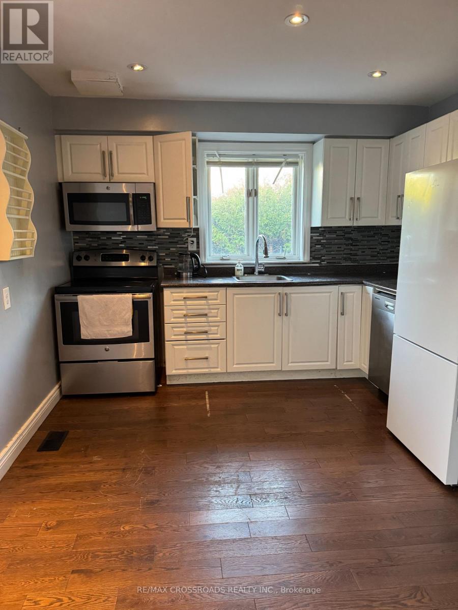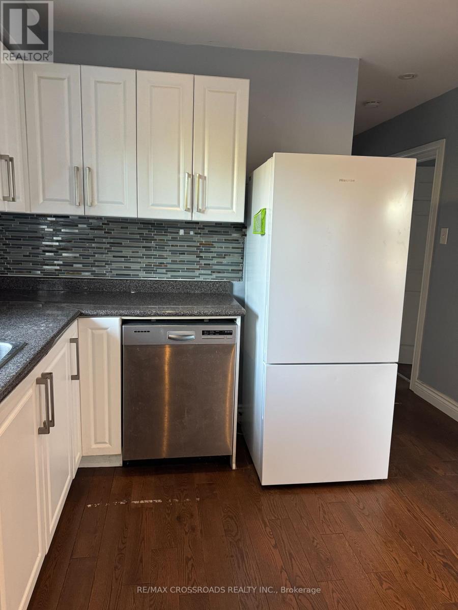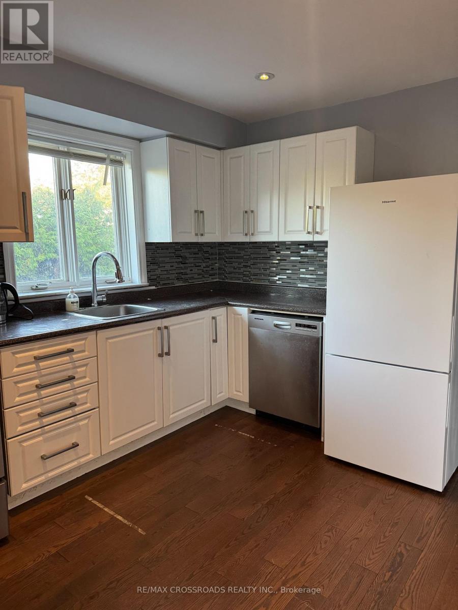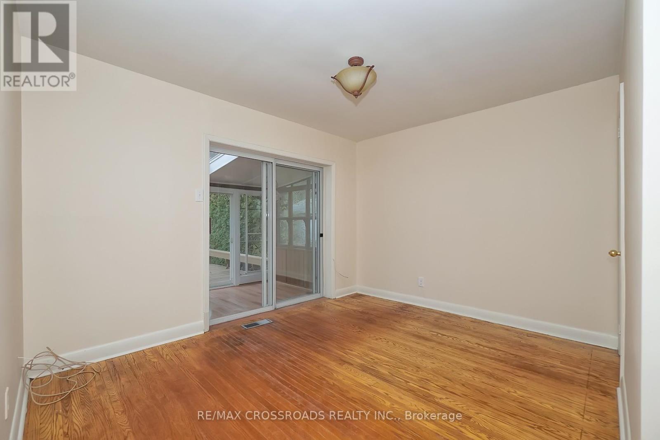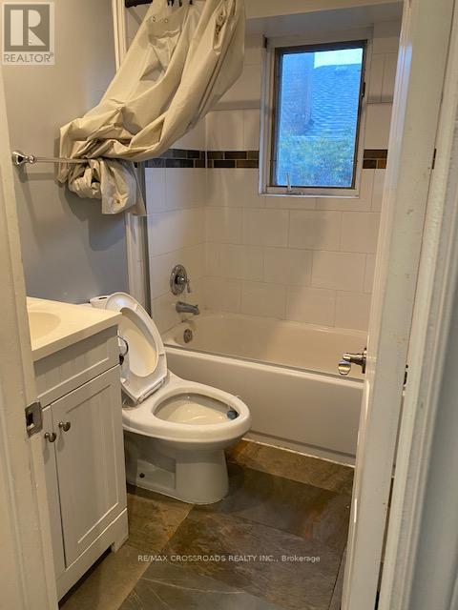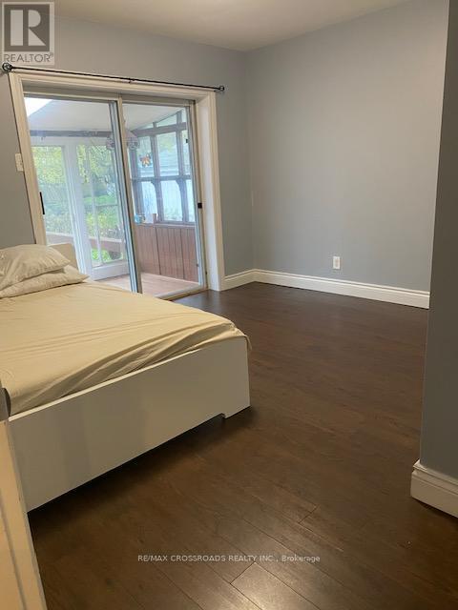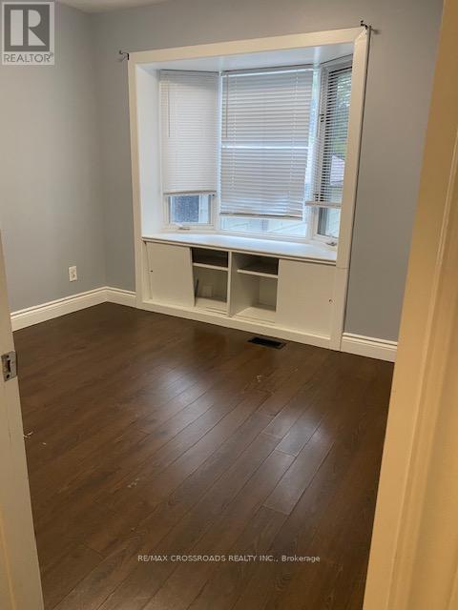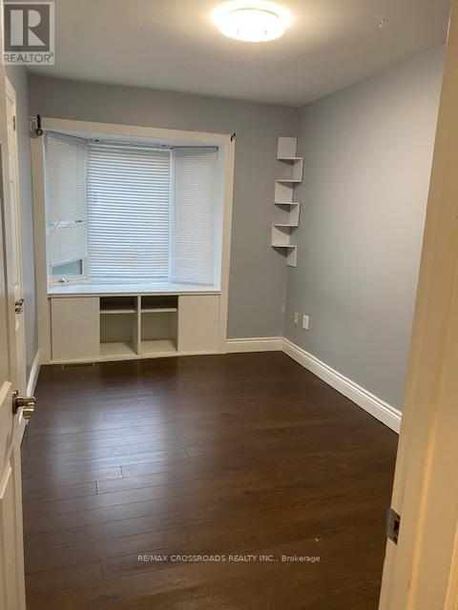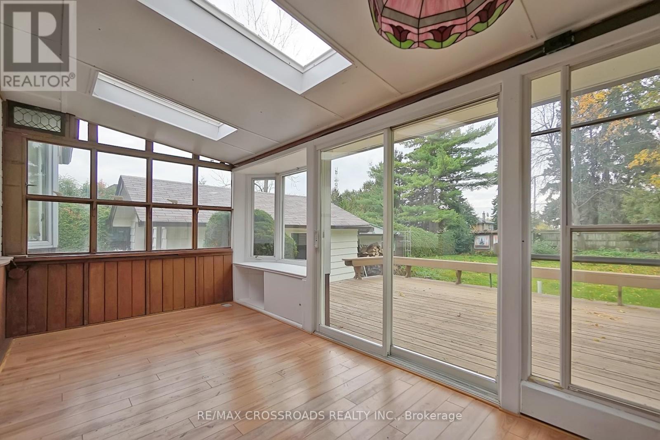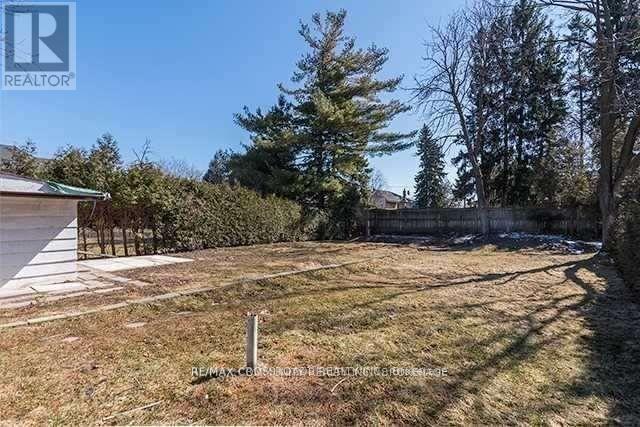Main Floor Only - 4073 Ellesmere Road Toronto, Ontario M1C 1J3
3 Bedroom
1 Bathroom
700 - 1,100 ft2
Bungalow
Central Air Conditioning
Forced Air
$2,750 Monthly
Detached Bungalow(Main floor only) with 3 bedroom and 1 washroom for lease in Scarborough area. Minutes To U of T, Centennial College, 401, Parks, & Much More. 2 to 3 car parking available. Shared Utilities. (id:50886)
Property Details
| MLS® Number | E12436715 |
| Property Type | Single Family |
| Community Name | Highland Creek |
| Equipment Type | Water Heater |
| Parking Space Total | 2 |
| Rental Equipment Type | Water Heater |
Building
| Bathroom Total | 1 |
| Bedrooms Above Ground | 3 |
| Bedrooms Total | 3 |
| Age | 51 To 99 Years |
| Architectural Style | Bungalow |
| Basement Type | None |
| Construction Style Attachment | Detached |
| Cooling Type | Central Air Conditioning |
| Exterior Finish | Brick |
| Foundation Type | Concrete |
| Heating Fuel | Natural Gas |
| Heating Type | Forced Air |
| Stories Total | 1 |
| Size Interior | 700 - 1,100 Ft2 |
| Type | House |
| Utility Water | Municipal Water |
Parking
| No Garage |
Land
| Acreage | No |
| Sewer | Sanitary Sewer |
| Size Depth | 204 Ft |
| Size Frontage | 50 Ft |
| Size Irregular | 50 X 204 Ft |
| Size Total Text | 50 X 204 Ft |
Rooms
| Level | Type | Length | Width | Dimensions |
|---|---|---|---|---|
| Main Level | Living Room | 3.85 m | 4.15 m | 3.85 m x 4.15 m |
| Main Level | Kitchen | 3.3 m | 3.24 m | 3.3 m x 3.24 m |
| Main Level | Primary Bedroom | 3.76 m | 3.72 m | 3.76 m x 3.72 m |
| Main Level | Bedroom 2 | 3.2 m | 2.63 m | 3.2 m x 2.63 m |
| Main Level | Bedroom 3 | 2.41 m | 3.77 m | 2.41 m x 3.77 m |
| Main Level | Sunroom | 4.55 m | 2.3 m | 4.55 m x 2.3 m |
Contact Us
Contact us for more information
Chandrika Thambidurai
Broker
(647) 205-5008
www.kuberahomes.com/
RE/MAX Crossroads Realty Inc.
312 - 305 Milner Avenue
Toronto, Ontario M1B 3V4
312 - 305 Milner Avenue
Toronto, Ontario M1B 3V4
(416) 491-4002
(416) 756-1267

