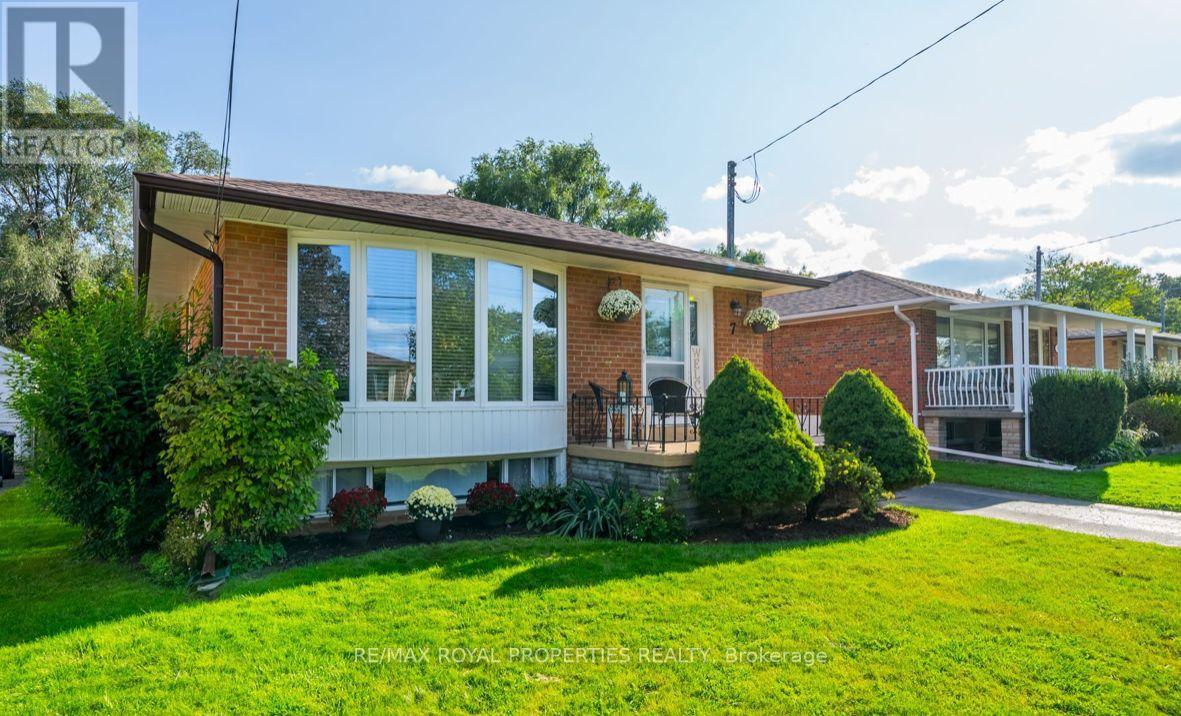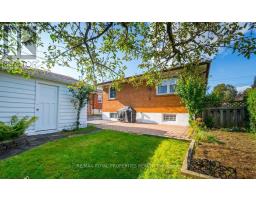Main Floor Only - 7 Pandora Circle Toronto, Ontario M1H 1V1
$2,950 Monthly
This beautifully renovated and spacious 3-bedroom solid brick bungalow in the family-friendly Woburn neighbourhood has been completely refreshed from top to bottom. Featuring a brand-new kitchen, updated bathroom, new flooring and tile work, new paint with stainless steel appliances, and new roof (2023), this home offers the feel of a practically new build - with the charm of a classic bungalow.The landlord invested tens of thousands of dollars to bring this home to life, ensuring modern comfort and style throughout. You'll love the gleaming hardwood floors and the large bay window that floods the open-concept living and dining area with natural light relaxing or entertaining. Prime location close to schools, parks, shopping malls, public transit, and Highway 401. This is a home that checks all the boxes.Tenant pays 60% of the utilities. Basement is not included. (id:50886)
Property Details
| MLS® Number | E12106186 |
| Property Type | Single Family |
| Community Name | Woburn |
| Amenities Near By | Hospital, Park, Public Transit, Schools |
| Parking Space Total | 4 |
Building
| Bathroom Total | 1 |
| Bedrooms Above Ground | 3 |
| Bedrooms Total | 3 |
| Architectural Style | Bungalow |
| Basement Development | Finished |
| Basement Type | N/a (finished) |
| Construction Style Attachment | Detached |
| Cooling Type | Central Air Conditioning |
| Exterior Finish | Brick |
| Flooring Type | Vinyl, Porcelain Tile |
| Foundation Type | Concrete |
| Heating Fuel | Natural Gas |
| Heating Type | Forced Air |
| Stories Total | 1 |
| Size Interior | 1,100 - 1,500 Ft2 |
| Type | House |
| Utility Water | Municipal Water |
Parking
| Detached Garage | |
| Garage |
Land
| Acreage | No |
| Fence Type | Fenced Yard |
| Land Amenities | Hospital, Park, Public Transit, Schools |
| Sewer | Sanitary Sewer |
Rooms
| Level | Type | Length | Width | Dimensions |
|---|---|---|---|---|
| Main Level | Living Room | 4.17 m | 3.58 m | 4.17 m x 3.58 m |
| Main Level | Dining Room | 3.88 m | 2.48 m | 3.88 m x 2.48 m |
| Main Level | Kitchen | 3.25 m | 2.46 m | 3.25 m x 2.46 m |
| Main Level | Primary Bedroom | 3.56 m | 3.15 m | 3.56 m x 3.15 m |
| Main Level | Bedroom 2 | 2.82 m | 2.91 m | 2.82 m x 2.91 m |
| Main Level | Bedroom 3 | 2.85 m | 2.95 m | 2.85 m x 2.95 m |
https://www.realtor.ca/real-estate/28220254/main-floor-only-7-pandora-circle-toronto-woburn-woburn
Contact Us
Contact us for more information
Raj Kugananthan
Salesperson
(647) 883-4669
www.teamnegotiators.ca/
www.facebook.com/The-Negotiators-Professional-Real-Estate-Group-197395530818573/
twitter.com/teamnegotiators
1801 Harwood Ave N. Unit 5
Ajax, Ontario L1T 0K8
(416) 321-0110
(416) 321-0150
www.remaxroyal.ca/
David Joseph
Salesperson
19 - 7595 Markham Road
Markham, Ontario L3S 0B6
(905) 554-0101
(416) 321-0150



































