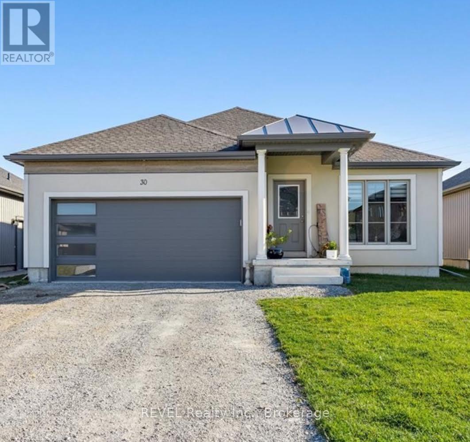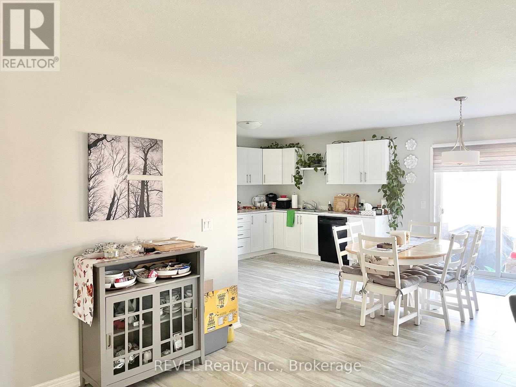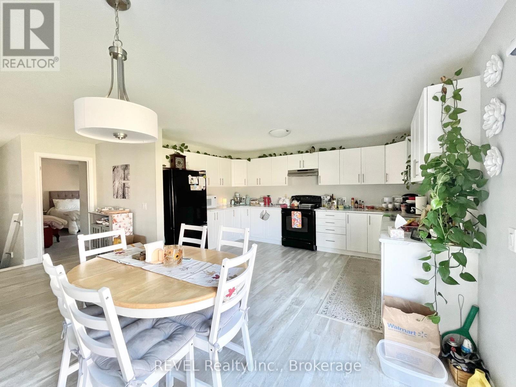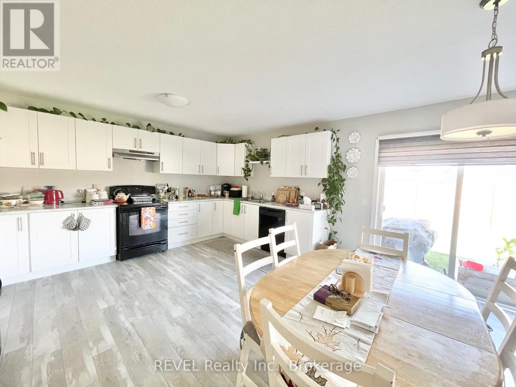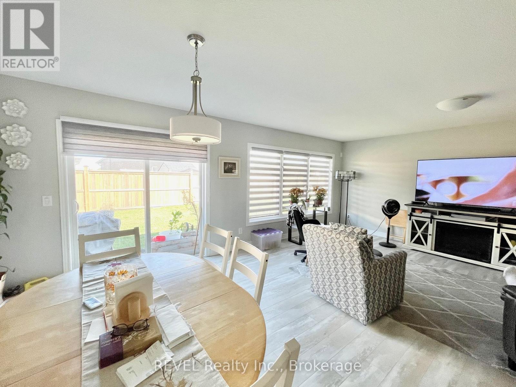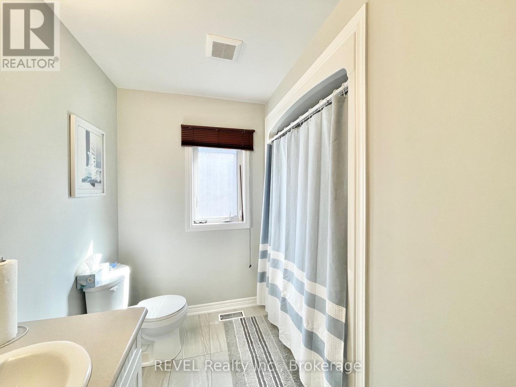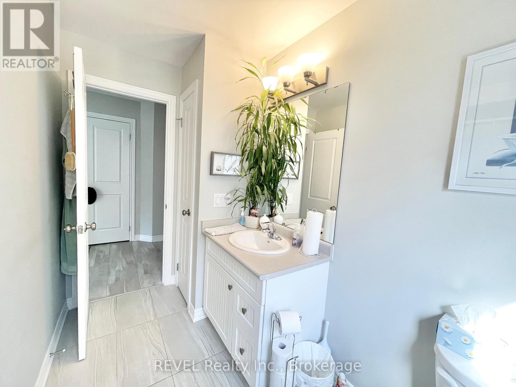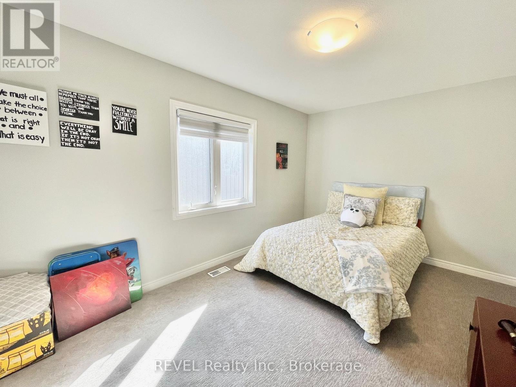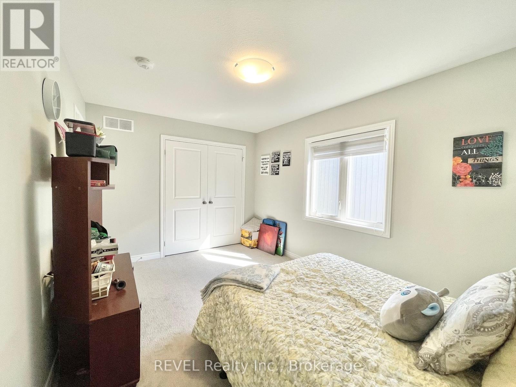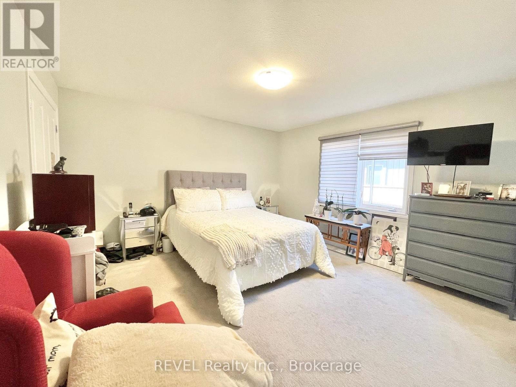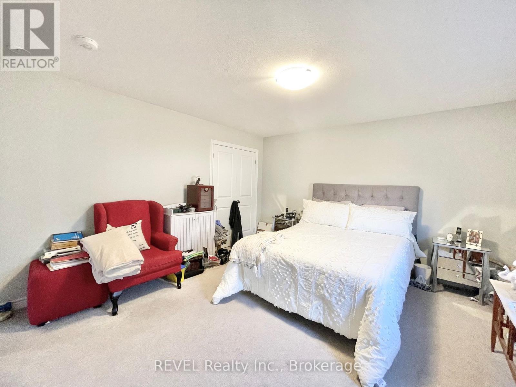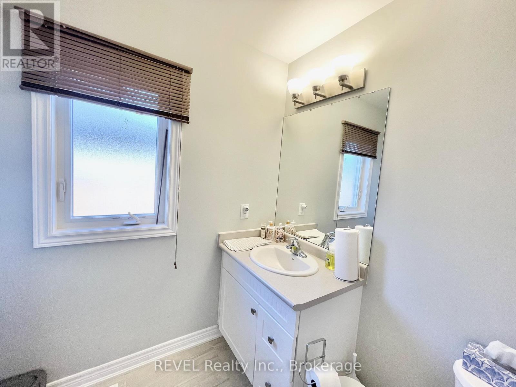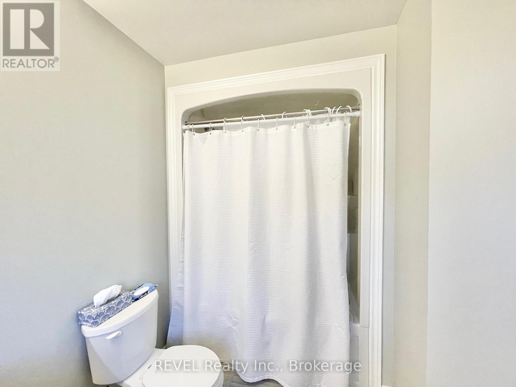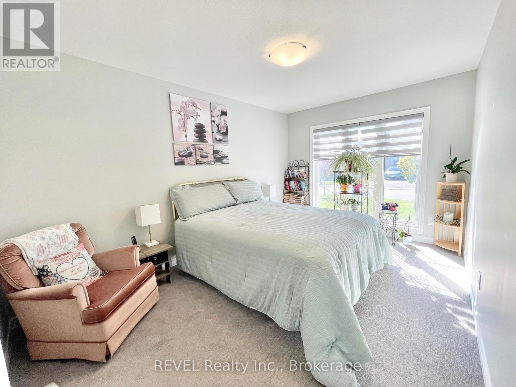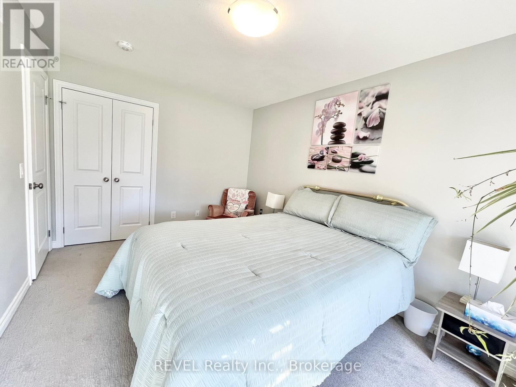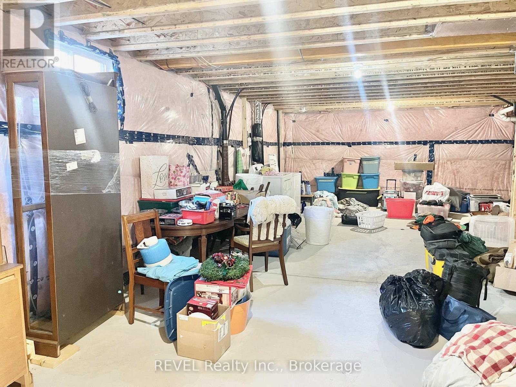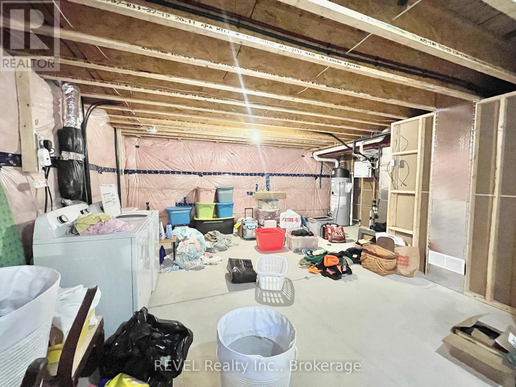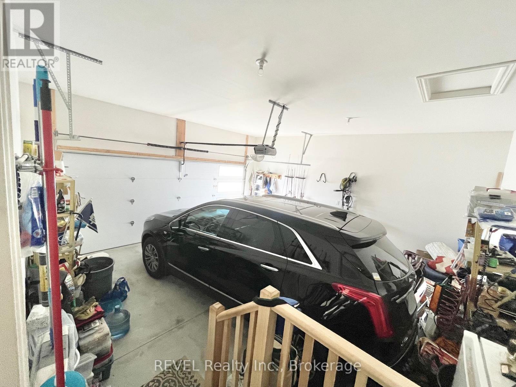Main Floor W Partial Bsmt - 30 Bounty Avenue Thorold, Ontario L2V 0H3
3 Bedroom
2 Bathroom
1,500 - 2,000 ft2
Bungalow
Central Air Conditioning, Air Exchanger
Forced Air
$2,700 Monthly
Enjoy the ease of ALL INCLUSIVE living, water, hydro, and heat are all covered by the landlord! This bright and spacious main floor bungalow offers an open-concept layout with three generous bedrooms and two bathrooms. The primary bedroom includes a four-piece ensuite for added comfort and privacy. The kitchen features ample cabinetry and storage space, ideal for everyday living.A partial unfinished basement provides additional storage options. Enjoy use of the 1.5-car garage and parking for two vehicles. (id:50886)
Property Details
| MLS® Number | X12464692 |
| Property Type | Single Family |
| Community Name | 560 - Rolling Meadows |
| Features | Sump Pump |
| Parking Space Total | 5 |
Building
| Bathroom Total | 2 |
| Bedrooms Above Ground | 3 |
| Bedrooms Total | 3 |
| Age | 0 To 5 Years |
| Appliances | Water Meter |
| Architectural Style | Bungalow |
| Construction Style Attachment | Detached |
| Cooling Type | Central Air Conditioning, Air Exchanger |
| Exterior Finish | Brick |
| Foundation Type | Concrete |
| Heating Fuel | Natural Gas |
| Heating Type | Forced Air |
| Stories Total | 1 |
| Size Interior | 1,500 - 2,000 Ft2 |
| Type | House |
| Utility Water | Municipal Water |
Parking
| Attached Garage | |
| Garage |
Land
| Acreage | No |
| Sewer | Sanitary Sewer |
| Size Depth | 110 Ft ,3 In |
| Size Frontage | 23 Ft |
| Size Irregular | 23 X 110.3 Ft |
| Size Total Text | 23 X 110.3 Ft|under 1/2 Acre |
Rooms
| Level | Type | Length | Width | Dimensions |
|---|---|---|---|---|
| Main Level | Living Room | 7.21 m | 5.38 m | 7.21 m x 5.38 m |
| Main Level | Dining Room | 7.21 m | 4.77 m | 7.21 m x 4.77 m |
| Main Level | Kitchen | 5.08 m | 3.55 m | 5.08 m x 3.55 m |
| Main Level | Primary Bedroom | 4.97 m | 5.74 m | 4.97 m x 5.74 m |
| Main Level | Bedroom | 4.21 m | 4.77 m | 4.21 m x 4.77 m |
| Main Level | Bedroom | 5.02 m | 4.77 m | 5.02 m x 4.77 m |
| Main Level | Bathroom | Measurements not available | ||
| Main Level | Bathroom | Measurements not available |
Contact Us
Contact us for more information
Shera Spencer
Salesperson
Revel Realty Inc., Brokerage
1596 Four Mile Creek Road, Unit 2
Niagara-On-The-Lake, Ontario L0S 1J0
1596 Four Mile Creek Road, Unit 2
Niagara-On-The-Lake, Ontario L0S 1J0
(289) 868-8869
(905) 352-1705
www.revelrealty.ca/

