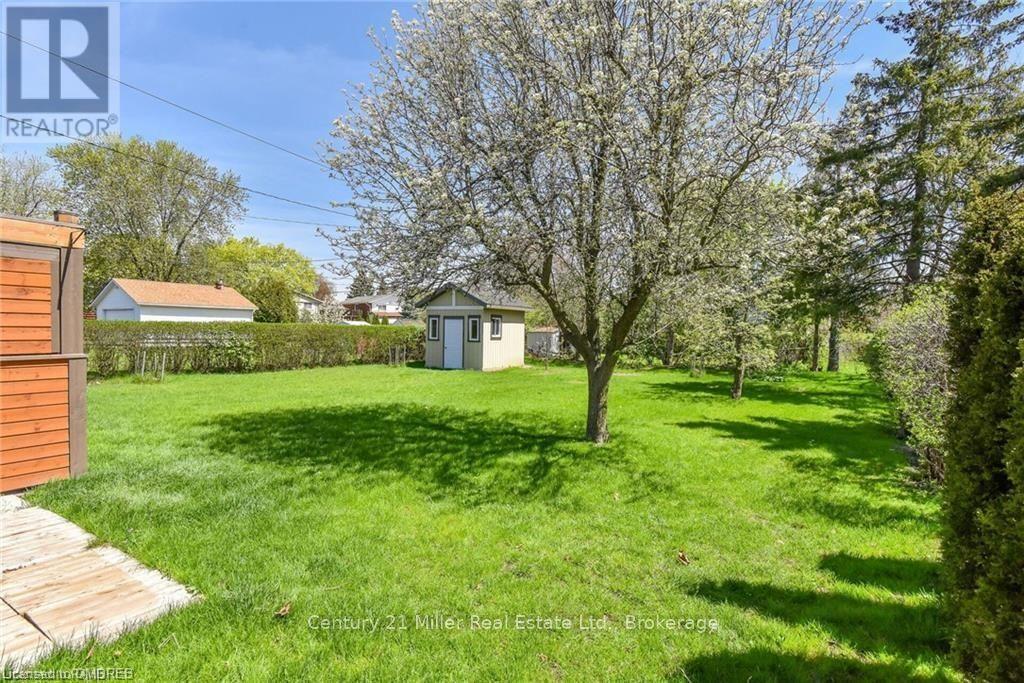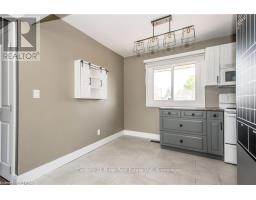Main Level - 1801 Biscayne Drive Cambridge, Ontario N3H 4R2
2 Bedroom
1 Bathroom
Bungalow
Central Air Conditioning
Forced Air
Acreage
$2,450 Monthly
Utilities included! Beautiful fully renovated 2 bedroom main floor unit. Pretty eat-in kitchen with newer appliances and gorgeous view of the huge backyard. Durable laminate floors throughout. Huge primary bedroom and a smaller second bedroom, perfect for home office or single bed. Lovely peaceful, tree lined neighbourhood. Close to many amenities including school, shopping and transportation and the 401. (id:50886)
Property Details
| MLS® Number | X10404517 |
| Property Type | Single Family |
| CommunityFeatures | Pet Restrictions |
| ParkingSpaceTotal | 1 |
Building
| BathroomTotal | 1 |
| BedroomsAboveGround | 2 |
| BedroomsTotal | 2 |
| Appliances | Dishwasher, Dryer, Range, Refrigerator, Stove |
| ArchitecturalStyle | Bungalow |
| ConstructionStyleAttachment | Detached |
| CoolingType | Central Air Conditioning |
| ExteriorFinish | Brick |
| HeatingFuel | Natural Gas |
| HeatingType | Forced Air |
| StoriesTotal | 1 |
| Type | House |
| UtilityWater | Municipal Water |
Land
| Acreage | Yes |
| Sewer | Sanitary Sewer |
| SizeFrontage | 55 M |
| SizeIrregular | 55 |
| SizeTotal | 55.0000 |
| SizeTotalText | 55.0000 |
| ZoningDescription | R4 |
Rooms
| Level | Type | Length | Width | Dimensions |
|---|---|---|---|---|
| Main Level | Living Room | 4.52 m | 4.72 m | 4.52 m x 4.72 m |
| Main Level | Kitchen | 2.41 m | 3.25 m | 2.41 m x 3.25 m |
| Main Level | Dining Room | 2.41 m | 2.24 m | 2.41 m x 2.24 m |
| Main Level | Bedroom | 3.48 m | 2.57 m | 3.48 m x 2.57 m |
| Main Level | Bathroom | Measurements not available | ||
| Main Level | Primary Bedroom | 7.11 m | 2.97 m | 7.11 m x 2.97 m |
| Main Level | Laundry Room | Measurements not available |
https://www.realtor.ca/real-estate/27610614/main-level-1801-biscayne-drive-cambridge
Interested?
Contact us for more information
Sue Heddle
Salesperson
Century 21 Miller Real Estate Ltd., Brokerage
209 Speers Rd - Unit 10
Oakville, Ontario L6K 0H5
209 Speers Rd - Unit 10
Oakville, Ontario L6K 0H5







































