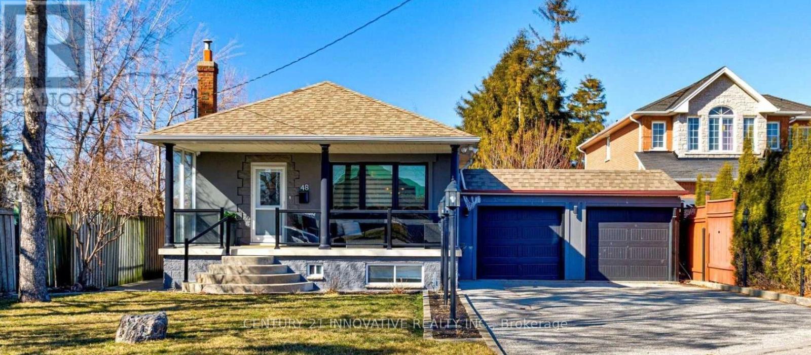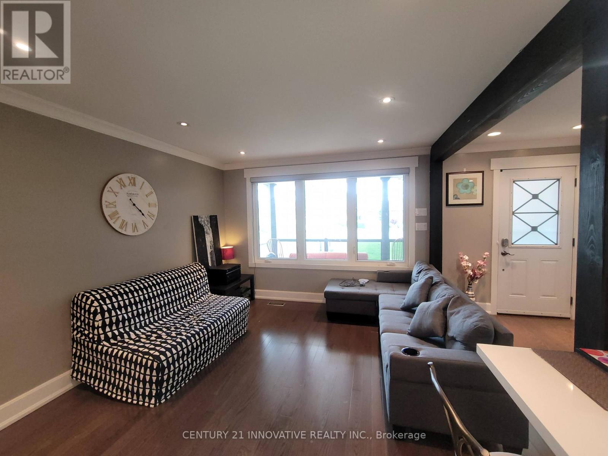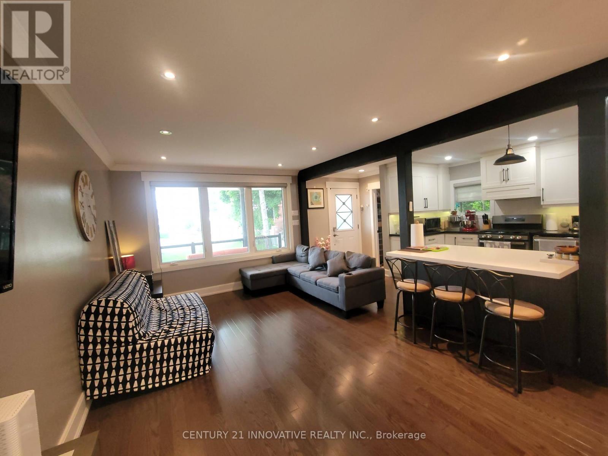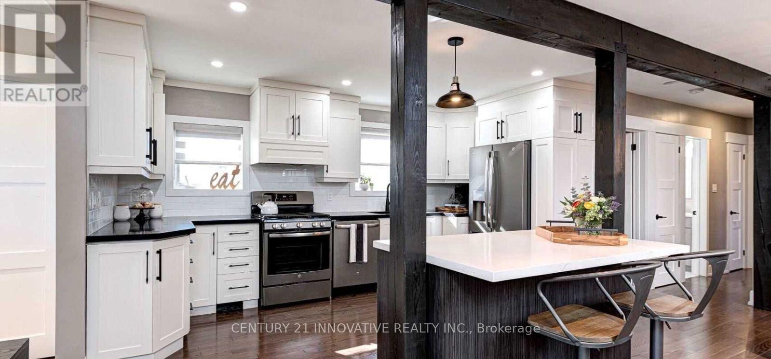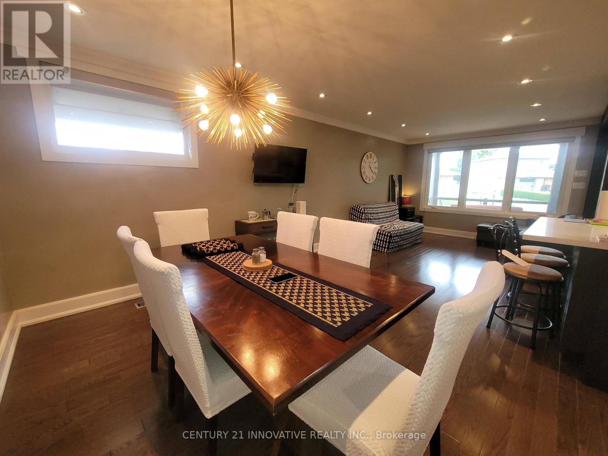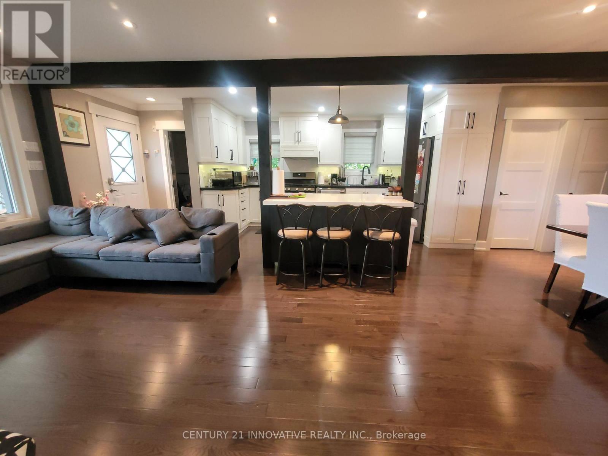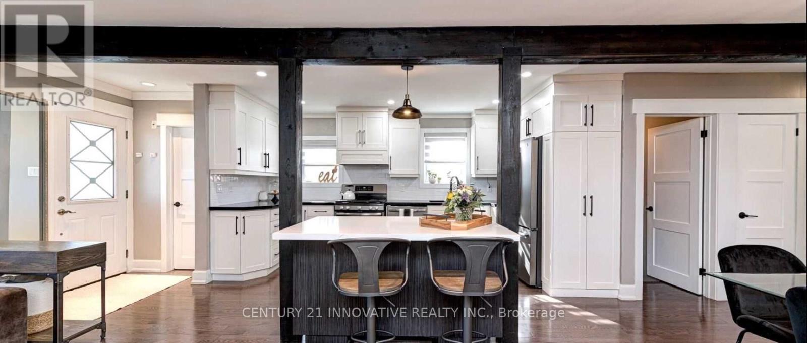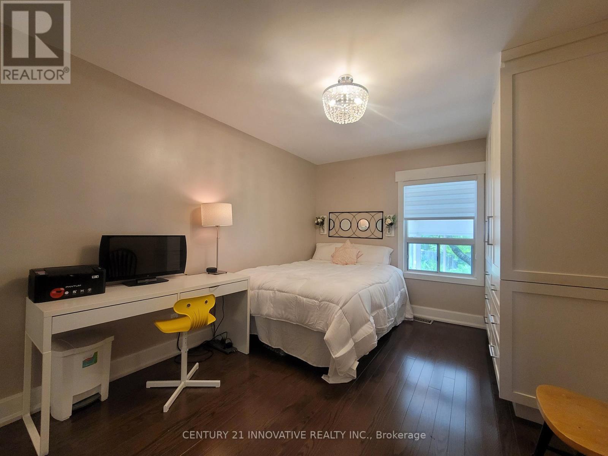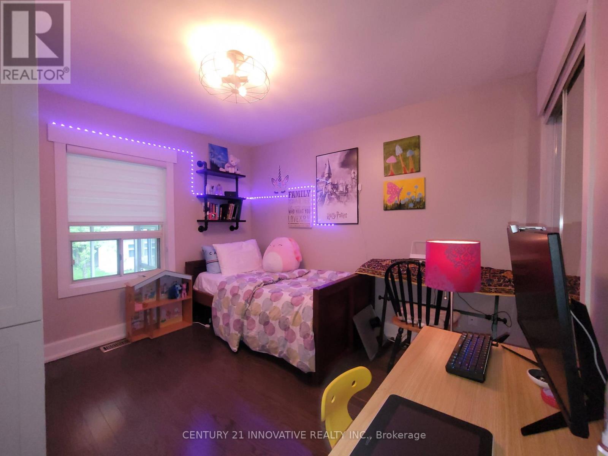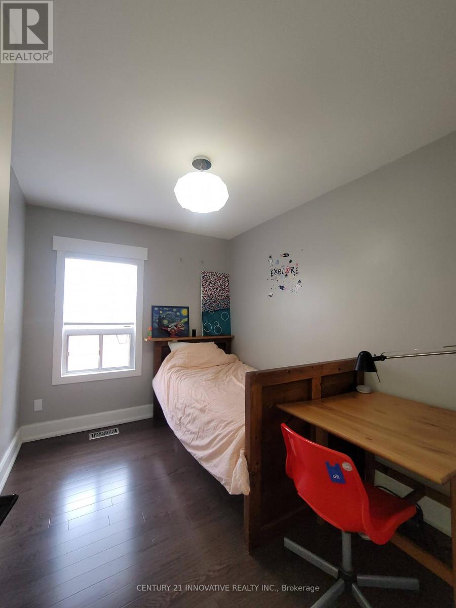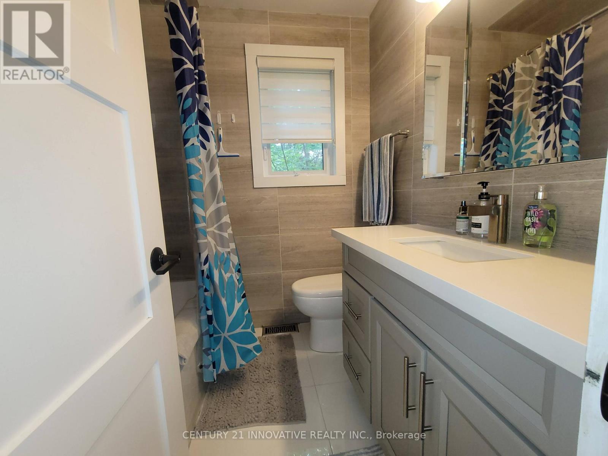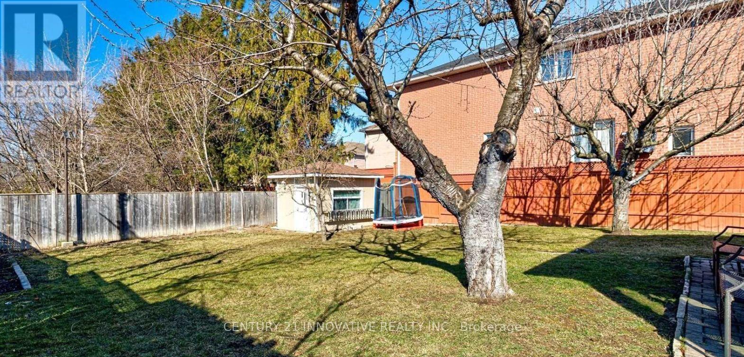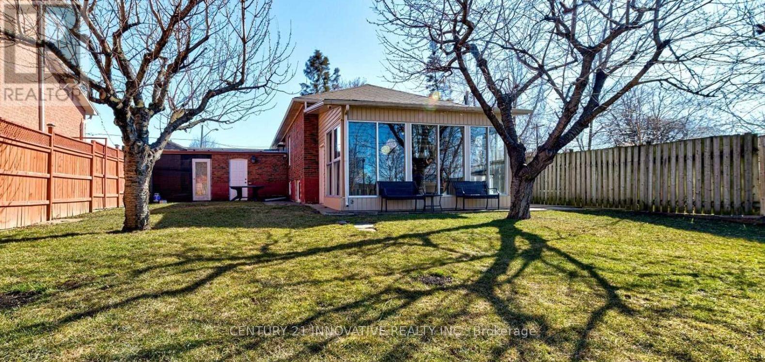Main Level - 48 Brenda Crescent Toronto, Ontario M1K 3C6
3 Bedroom
1 Bathroom
700 - 1,100 ft2
Raised Bungalow
Central Air Conditioning
Forced Air
$3,500 Monthly
Turn-Key Fully Furnished Home Nestled in a Fantastic Community. Decorated and Move-in Ready. Central to all Amenities. Minutes to GO/TTC, Schools, Parks, Grocery. Includes Two Parking Spots - Garage and Driveway. Sun-Filled Open Concept Layout with Modern Kitchen, Large Private Solarium and Backyard with Fruit-bearing Cherry and Pear Trees. Great for Professionals and Families New to the City and Looking For Turn-Key Space in a Sought-After Location. (id:50886)
Property Details
| MLS® Number | E12133539 |
| Property Type | Single Family |
| Community Name | Kennedy Park |
| Amenities Near By | Public Transit, Schools |
| Parking Space Total | 2 |
Building
| Bathroom Total | 1 |
| Bedrooms Above Ground | 3 |
| Bedrooms Total | 3 |
| Age | 51 To 99 Years |
| Appliances | All, Furniture, Window Coverings |
| Architectural Style | Raised Bungalow |
| Basement Development | Finished |
| Basement Features | Apartment In Basement |
| Basement Type | N/a (finished) |
| Construction Style Attachment | Detached |
| Cooling Type | Central Air Conditioning |
| Exterior Finish | Brick |
| Fire Protection | Security System |
| Flooring Type | Hardwood |
| Foundation Type | Unknown |
| Heating Fuel | Natural Gas |
| Heating Type | Forced Air |
| Stories Total | 1 |
| Size Interior | 700 - 1,100 Ft2 |
| Type | House |
| Utility Water | Municipal Water |
Parking
| Attached Garage | |
| Garage |
Land
| Acreage | No |
| Fence Type | Fenced Yard |
| Land Amenities | Public Transit, Schools |
| Sewer | Sanitary Sewer |
| Size Depth | 171 Ft |
| Size Frontage | 68 Ft ,4 In |
| Size Irregular | 68.4 X 171 Ft |
| Size Total Text | 68.4 X 171 Ft |
Rooms
| Level | Type | Length | Width | Dimensions |
|---|---|---|---|---|
| Main Level | Living Room | 4.57 m | 3.05 m | 4.57 m x 3.05 m |
| Main Level | Dining Room | 2.74 m | 3.04 m | 2.74 m x 3.04 m |
| Main Level | Primary Bedroom | 4.27 m | 3.05 m | 4.27 m x 3.05 m |
| Main Level | Bedroom 2 | 3.35 m | 3.05 m | 3.35 m x 3.05 m |
| Main Level | Bedroom 3 | 2.43 m | 3.35 m | 2.43 m x 3.35 m |
Contact Us
Contact us for more information
Lamia Chowdhury
Salesperson
Century 21 Innovative Realty Inc.
1995 Salem Rd N, Unit 11 &12
Ajax, Ontario L1T 0J9
1995 Salem Rd N, Unit 11 &12
Ajax, Ontario L1T 0J9
(905) 239-8383
(905) 239-8386

