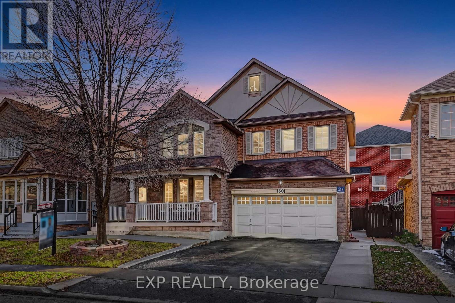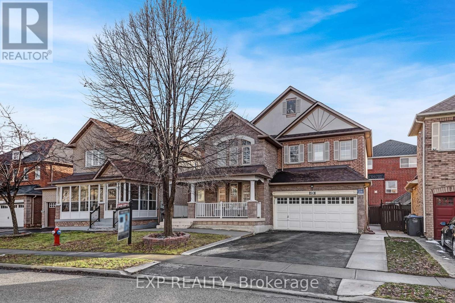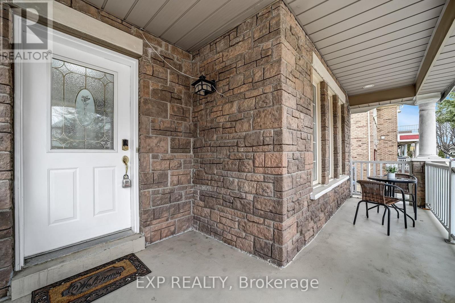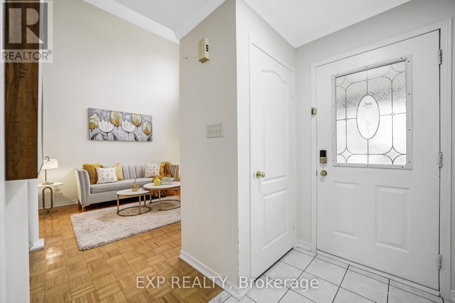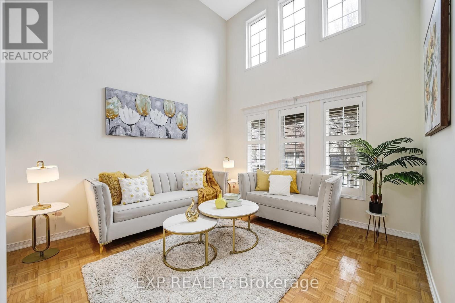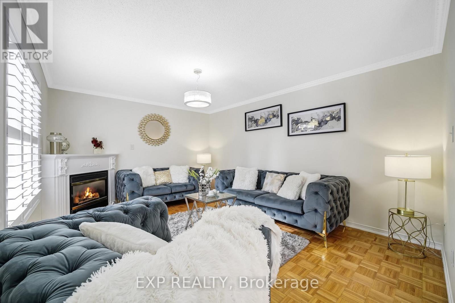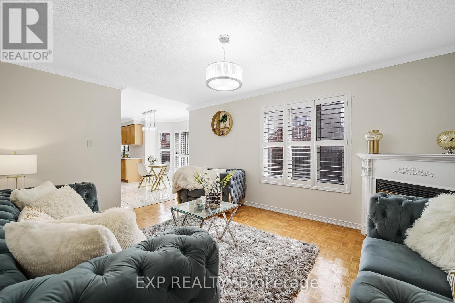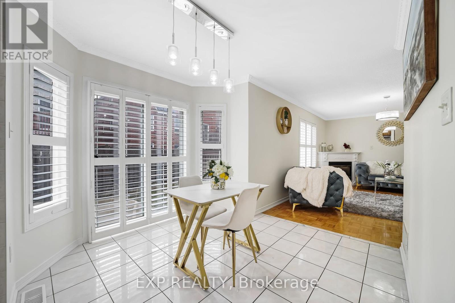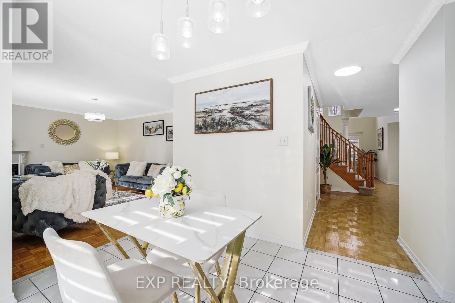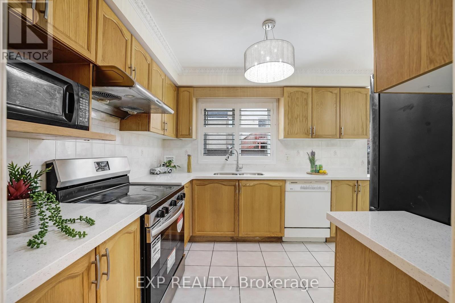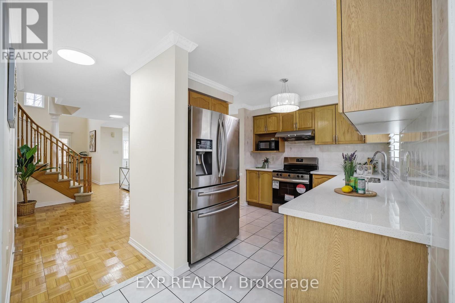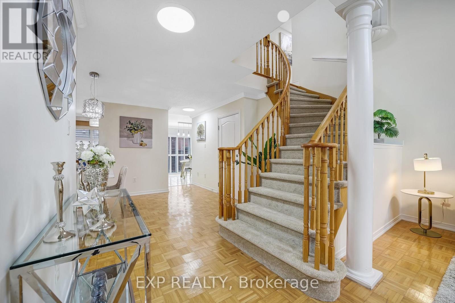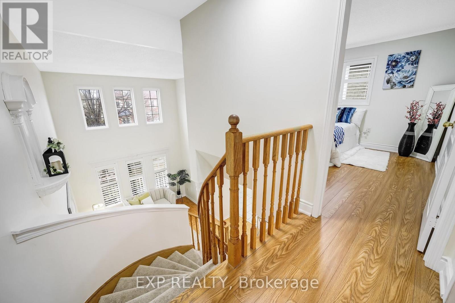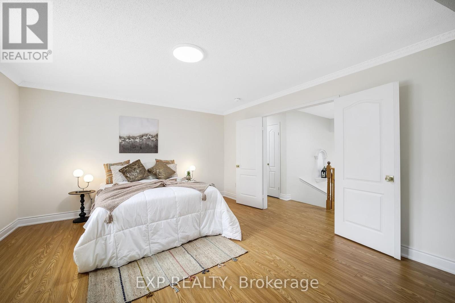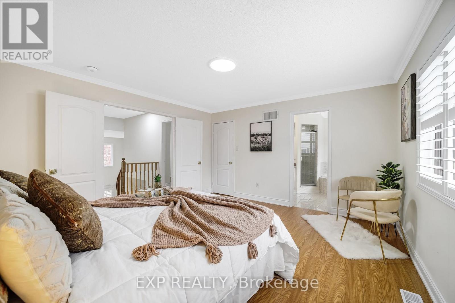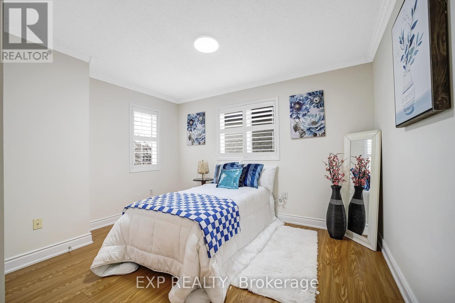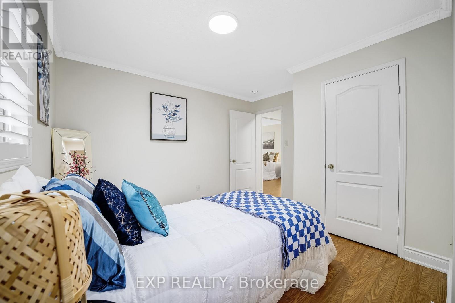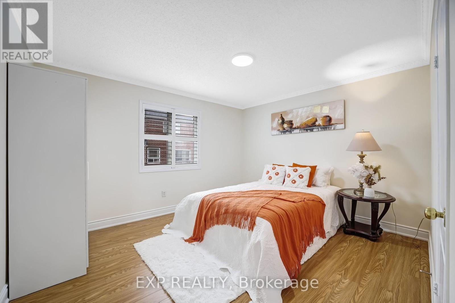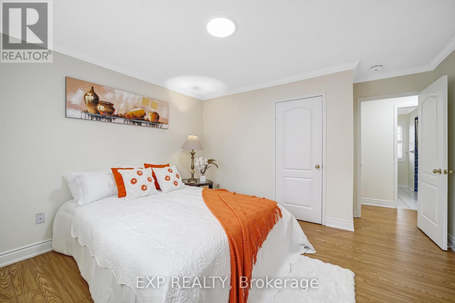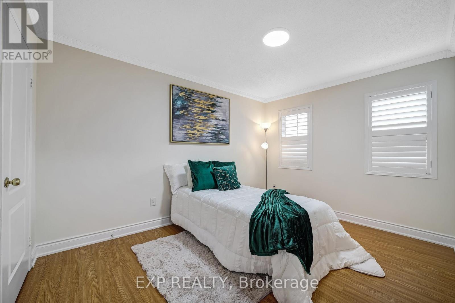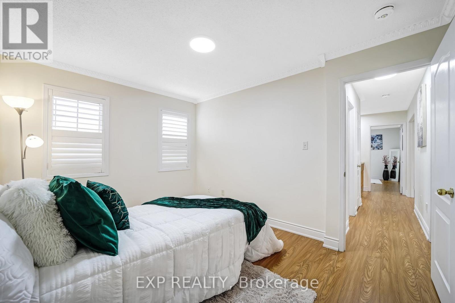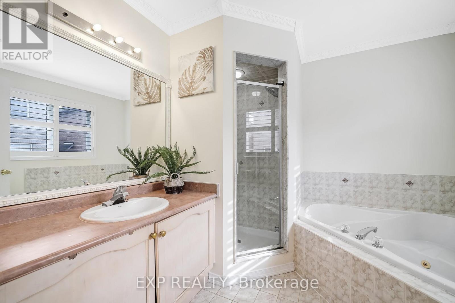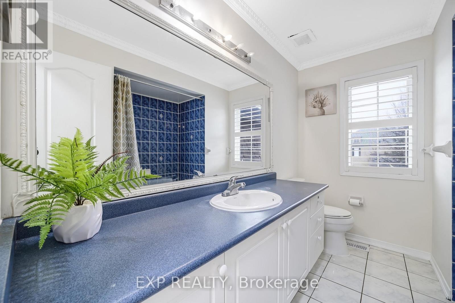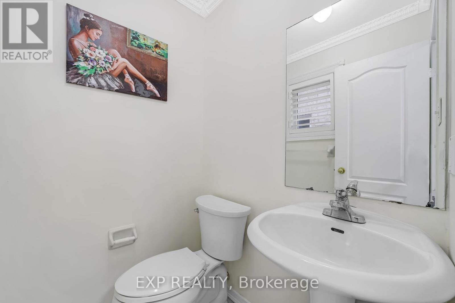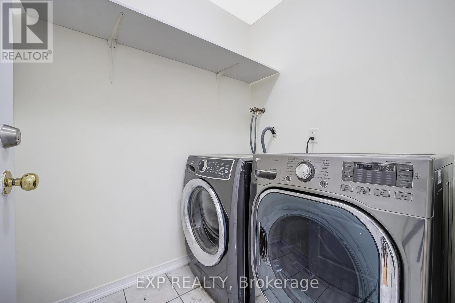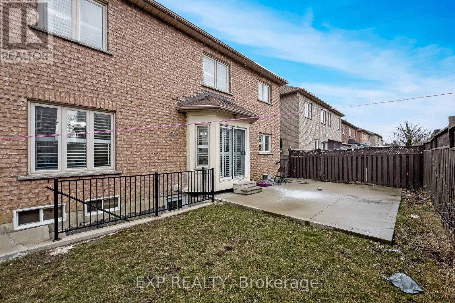Main Level - 50 Marbleseed Crescent Brampton, Ontario L6R 2J7
$3,500 Monthly
If you are a family looking for a perfect home to Live then you have found one! This is a meticulously maintained 4 bedroom (MAIN LEVEL), 3 washroom detached home in a sought-after Brampton neighborhood. Situated on a rare 45 ft premium lot with over $30,000 in upgrades and 2200+ sq ft of finished living space. Features include cathedral ceilings, separate family and living rooms, cozy gas fireplace, carpet-free except stairs. Recently painted for a fresh, modern look. The spacious kitchen includes quartz countertops. Primary ensuite offers a standing shower and Jacuzzi tub. Tenants to pay 70% utilities. Concrete backyard patio and side walkway. Located steps from Brampton Civic Hospital, top-rated schools, shopping, transit, highways, parks. NOTE: WE DO CREDIT REPORTING - WE EXPECT RENT TO BE PAID ON TIME OR MOVE TO IMMEDIATE EVICTION PROCESS AT FIRST INSTANCE OF LATE PAYMENT. IF YOU ARE NOT A RELIABLE TENANT THEN PLEASE DO NOT BOTHER APPLYING. (id:50886)
Property Details
| MLS® Number | W12395792 |
| Property Type | Single Family |
| Community Name | Sandringham-Wellington |
| Amenities Near By | Hospital, Place Of Worship, Public Transit |
| Community Features | Community Centre, School Bus |
| Features | In Suite Laundry, Sump Pump |
| Parking Space Total | 4 |
Building
| Bathroom Total | 3 |
| Bedrooms Above Ground | 4 |
| Bedrooms Total | 4 |
| Age | 16 To 30 Years |
| Amenities | Fireplace(s) |
| Appliances | Central Vacuum, Water Heater |
| Construction Style Attachment | Detached |
| Cooling Type | Central Air Conditioning |
| Exterior Finish | Stone, Brick |
| Fireplace Present | Yes |
| Fireplace Total | 1 |
| Flooring Type | Parquet, Ceramic, Laminate |
| Foundation Type | Concrete |
| Half Bath Total | 1 |
| Heating Fuel | Natural Gas |
| Heating Type | Forced Air |
| Stories Total | 2 |
| Size Interior | 2,000 - 2,500 Ft2 |
| Type | House |
| Utility Water | Municipal Water |
Parking
| Garage |
Land
| Acreage | No |
| Fence Type | Fenced Yard |
| Land Amenities | Hospital, Place Of Worship, Public Transit |
| Sewer | Sanitary Sewer |
| Size Depth | 78 Ft ,10 In |
| Size Frontage | 45 Ft ,10 In |
| Size Irregular | 45.9 X 78.9 Ft |
| Size Total Text | 45.9 X 78.9 Ft |
Rooms
| Level | Type | Length | Width | Dimensions |
|---|---|---|---|---|
| Second Level | Primary Bedroom | 4.21 m | 4.96 m | 4.21 m x 4.96 m |
| Second Level | Bedroom 2 | 4.21 m | 3.79 m | 4.21 m x 3.79 m |
| Second Level | Bedroom 3 | 3.25 m | 3.84 m | 3.25 m x 3.84 m |
| Second Level | Bedroom 4 | 3.3 m | 3.2 m | 3.3 m x 3.2 m |
| Main Level | Living Room | 3.52 m | 4.71 m | 3.52 m x 4.71 m |
| Main Level | Dining Room | 3.48 m | 2.81 m | 3.48 m x 2.81 m |
| Main Level | Kitchen | 3.48 m | 2.99 m | 3.48 m x 2.99 m |
| Main Level | Eating Area | 3.48 m | 3.45 m | 3.48 m x 3.45 m |
| Main Level | Family Room | 4.9 m | 3.83 m | 4.9 m x 3.83 m |
Utilities
| Cable | Available |
| Electricity | Available |
| Sewer | Available |
Contact Us
Contact us for more information
Sumit Mehra
Salesperson
(905) 781-7664
www.soldbysumit.com/
www.facebook.com/SumitMehraRealtor
www.linkedin.com/in/smehra1/
(866) 530-7737

