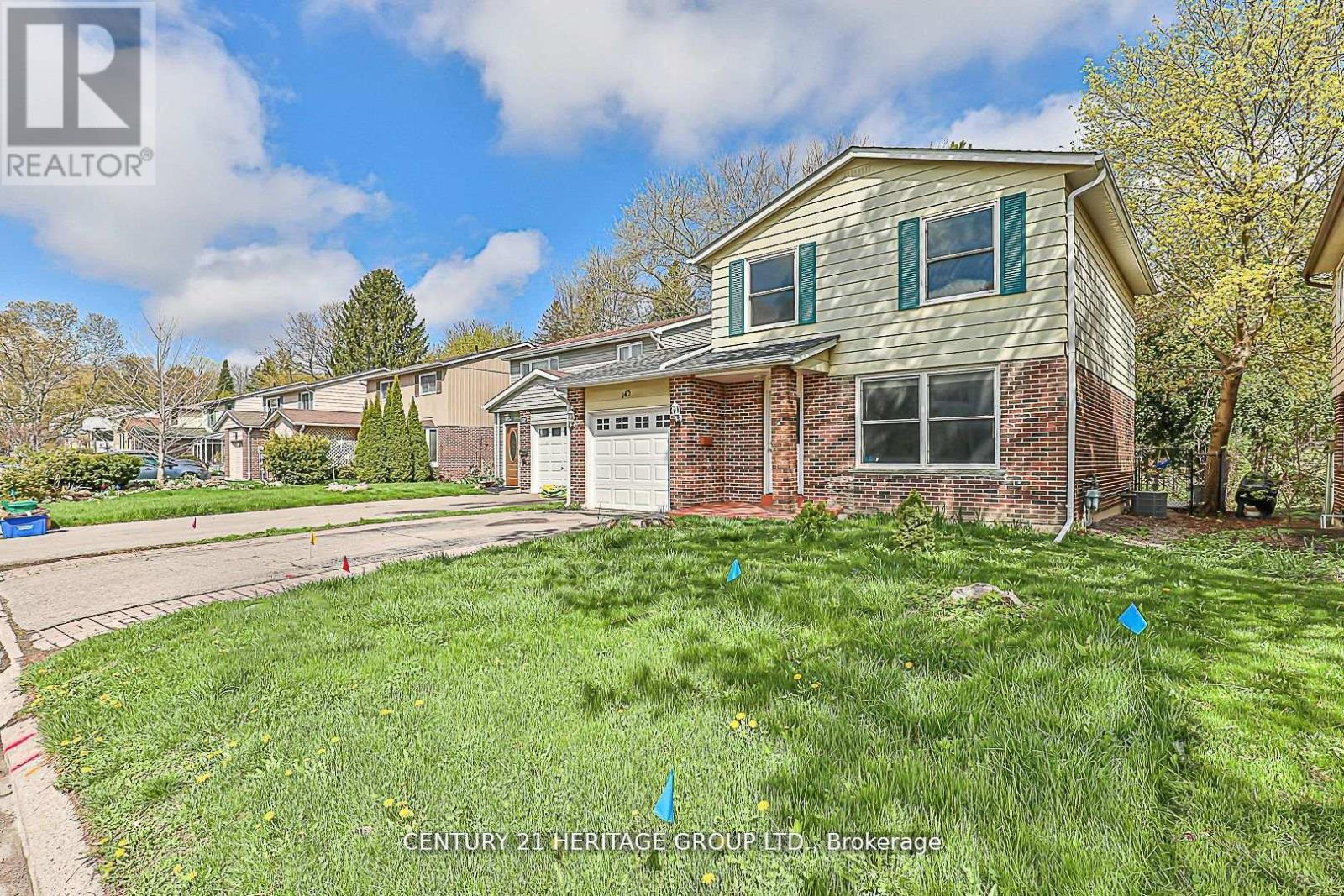Main & Second Fl - 143 Beswick Drive Newmarket, Ontario L3Y 1E8
4 Bedroom
2 Bathroom
1,100 - 1,500 ft2
Central Air Conditioning
Forced Air
$2,900 Monthly
Welcome to 2-Storey house in the heart of Newmarket. 4 Bedroom Home On Premium 40 Ft Lot With Large Backyard & Max Privacy. Renovated Top To Bottom. New Kitchen With Granite Counter, Fresh painting, Roof & Windows, Large Deck. 4th Bedroom/Family On Main. Steps To Yonge Street, Shopping, Bus, Restaurants, Banks, Schools Nearby, Lots of Parks and so much more! (id:50886)
Property Details
| MLS® Number | N12213002 |
| Property Type | Single Family |
| Community Name | Central Newmarket |
| Amenities Near By | Hospital, Park, Public Transit, Schools |
| Features | In Suite Laundry |
| Parking Space Total | 2 |
Building
| Bathroom Total | 2 |
| Bedrooms Above Ground | 4 |
| Bedrooms Total | 4 |
| Age | 51 To 99 Years |
| Construction Style Attachment | Detached |
| Cooling Type | Central Air Conditioning |
| Exterior Finish | Aluminum Siding, Brick |
| Flooring Type | Hardwood, Parquet |
| Foundation Type | Unknown |
| Half Bath Total | 1 |
| Heating Fuel | Natural Gas |
| Heating Type | Forced Air |
| Stories Total | 3 |
| Size Interior | 1,100 - 1,500 Ft2 |
| Type | House |
| Utility Water | Municipal Water |
Parking
| Attached Garage | |
| Garage |
Land
| Acreage | No |
| Land Amenities | Hospital, Park, Public Transit, Schools |
| Sewer | Sanitary Sewer |
| Size Depth | 112 Ft ,6 In |
| Size Frontage | 40 Ft |
| Size Irregular | 40 X 112.5 Ft |
| Size Total Text | 40 X 112.5 Ft|under 1/2 Acre |
Rooms
| Level | Type | Length | Width | Dimensions |
|---|---|---|---|---|
| Second Level | Primary Bedroom | 4.36 m | 4 m | 4.36 m x 4 m |
| Second Level | Bedroom 2 | 3.96 m | 3.05 m | 3.96 m x 3.05 m |
| Second Level | Bedroom 3 | 2.9 m | 3.01 m | 2.9 m x 3.01 m |
| Main Level | Living Room | 6.17 m | 3.86 m | 6.17 m x 3.86 m |
| Main Level | Dining Room | 6.17 m | 3.86 m | 6.17 m x 3.86 m |
| Main Level | Kitchen | 4.49 m | 1.8 m | 4.49 m x 1.8 m |
| Main Level | Family Room | 3.45 m | 2.99 m | 3.45 m x 2.99 m |
| Main Level | Bedroom 4 | 2.9 m | 3.1 m | 2.9 m x 3.1 m |
Contact Us
Contact us for more information
Gelayol Akbari
Salesperson
www.royaldreamhome.com/
www.facebook.com/royaldream home
Century 21 Heritage Group Ltd.
7330 Yonge Street #116
Thornhill, Ontario L4J 7Y7
7330 Yonge Street #116
Thornhill, Ontario L4J 7Y7
(905) 764-7111
(905) 764-1274
www.homesbyheritage.ca/





























































