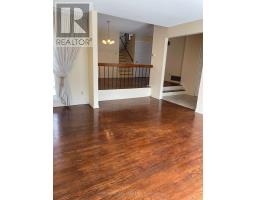Main & Second Floor - 26 Jondan Crescent Markham, Ontario L3T 3Z5
4 Bedroom
1 Bathroom
1,500 - 2,000 ft2
Central Air Conditioning
Forced Air
$3,100 Monthly
***Magnificent Location!*** Opportunity To Live In Prestigious Royal Orchard Golf Course Community!*Easy Access Living To Public Transport, Just Down The Street 1 Bus To Finch Station, Nestled Between Bayview/Yonge St, Mins To Hwy#7/407, Close To All Amenities! Bright and Spacious 4-Bedroom Home Ready For You To Move In! Abundant windows illuminate the bright interiors, complementing the well-laid open concept floorplan. Four bedrooms with a very large primary bedroom with walk in closet. (id:50886)
Property Details
| MLS® Number | N12088122 |
| Property Type | Single Family |
| Community Name | Royal Orchard |
| Amenities Near By | Park, Public Transit, Schools |
| Community Features | Community Centre |
| Parking Space Total | 4 |
Building
| Bathroom Total | 1 |
| Bedrooms Above Ground | 4 |
| Bedrooms Total | 4 |
| Construction Style Attachment | Detached |
| Construction Style Split Level | Backsplit |
| Cooling Type | Central Air Conditioning |
| Exterior Finish | Brick |
| Flooring Type | Hardwood |
| Foundation Type | Unknown |
| Heating Fuel | Natural Gas |
| Heating Type | Forced Air |
| Size Interior | 1,500 - 2,000 Ft2 |
| Type | House |
| Utility Water | Municipal Water |
Parking
| Attached Garage | |
| Garage |
Land
| Acreage | No |
| Fence Type | Fenced Yard |
| Land Amenities | Park, Public Transit, Schools |
| Sewer | Sanitary Sewer |
| Size Depth | 110 Ft ,4 In |
| Size Frontage | 55 Ft |
| Size Irregular | 55 X 110.4 Ft |
| Size Total Text | 55 X 110.4 Ft |
Rooms
| Level | Type | Length | Width | Dimensions |
|---|---|---|---|---|
| Second Level | Bedroom | 3.1 m | 3.05 m | 3.1 m x 3.05 m |
| Second Level | Bedroom 2 | 3 m | 2.95 m | 3 m x 2.95 m |
| Main Level | Living Room | 5.05 m | 4.04 m | 5.05 m x 4.04 m |
| Main Level | Dining Room | 4.52 m | 3.25 m | 4.52 m x 3.25 m |
| Main Level | Kitchen | 5 m | 2.46 m | 5 m x 2.46 m |
| Upper Level | Bedroom 3 | 3.84 m | 3.05 m | 3.84 m x 3.05 m |
| Upper Level | Primary Bedroom | 5.16 m | 3.81 m | 5.16 m x 3.81 m |
Contact Us
Contact us for more information
Afsaneh Mousavi
Salesperson
Homelife/bayview Realty Inc.
505 Hwy 7 Suite 201
Thornhill, Ontario L3T 7T1
505 Hwy 7 Suite 201
Thornhill, Ontario L3T 7T1
(905) 889-2200
(905) 889-3322









































