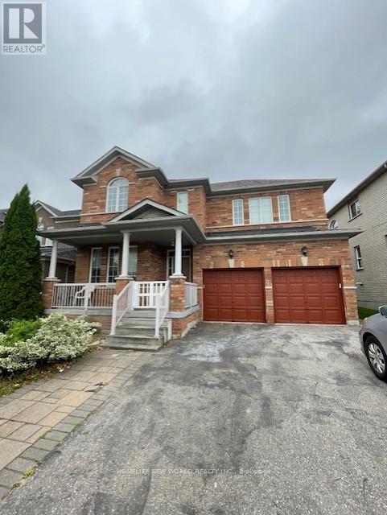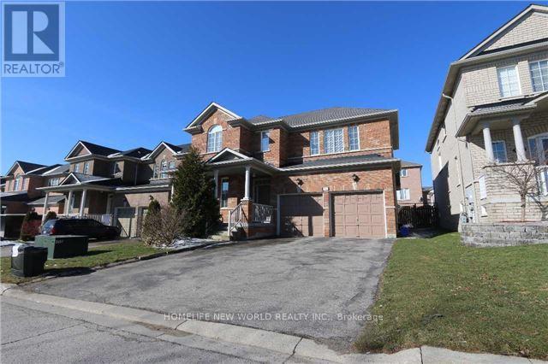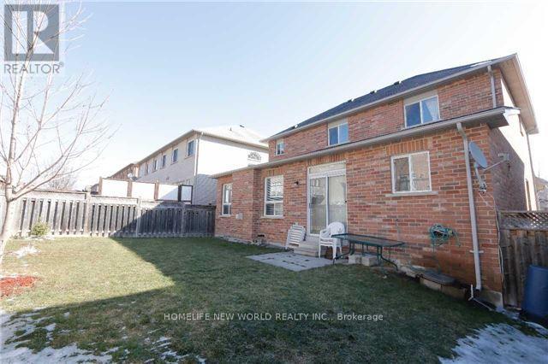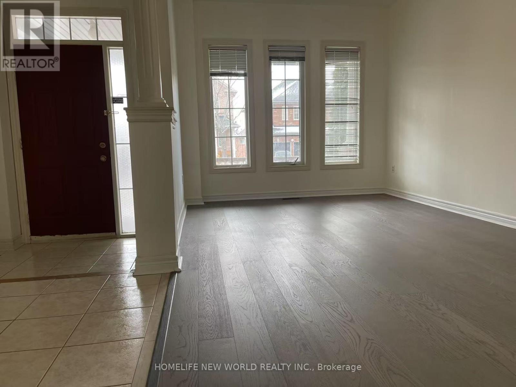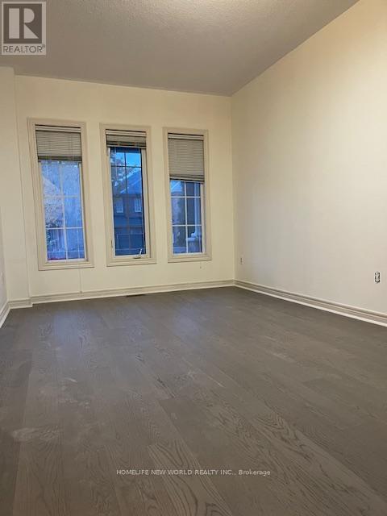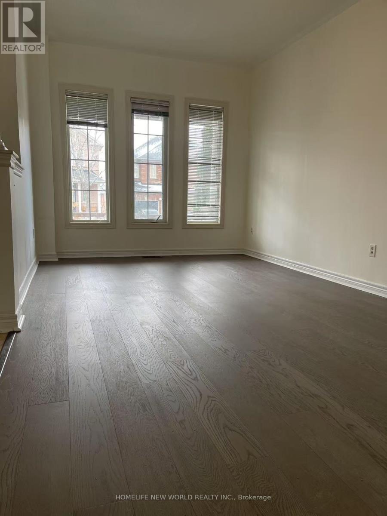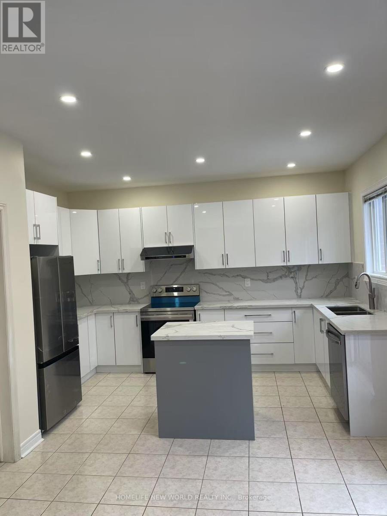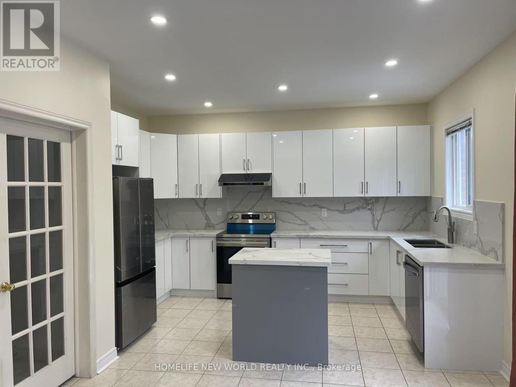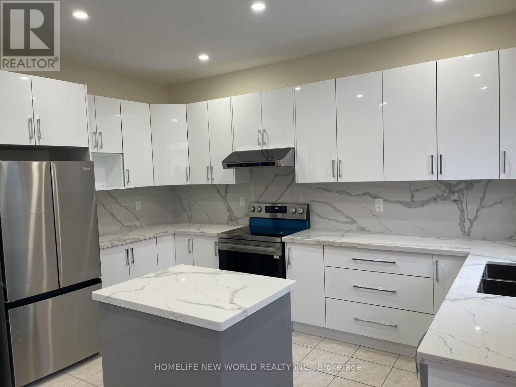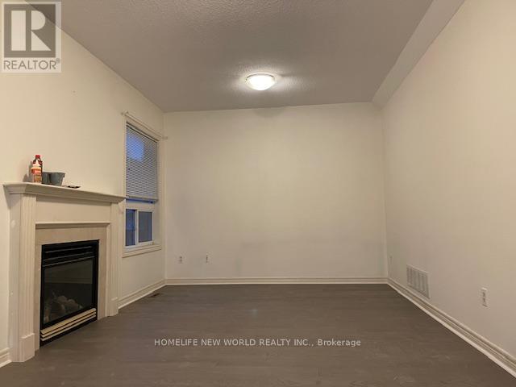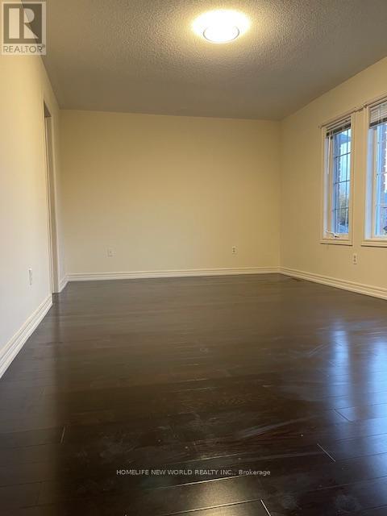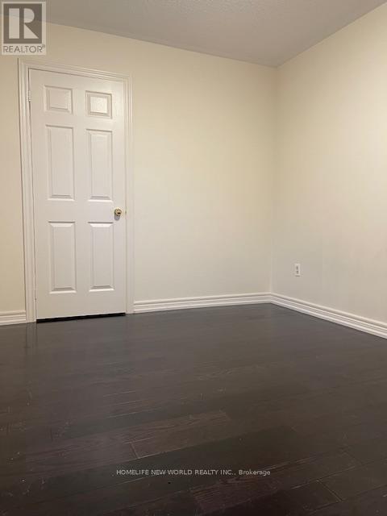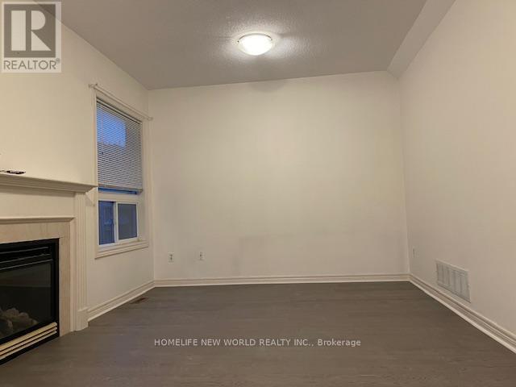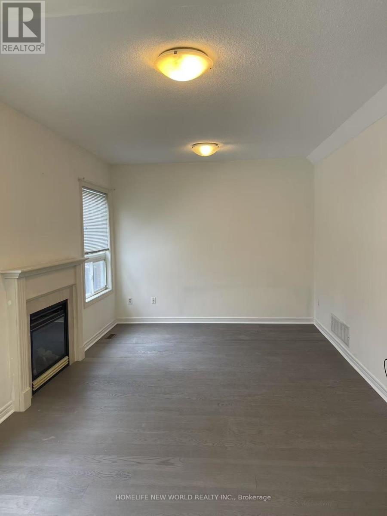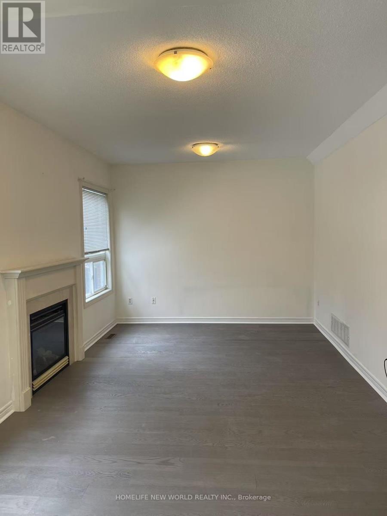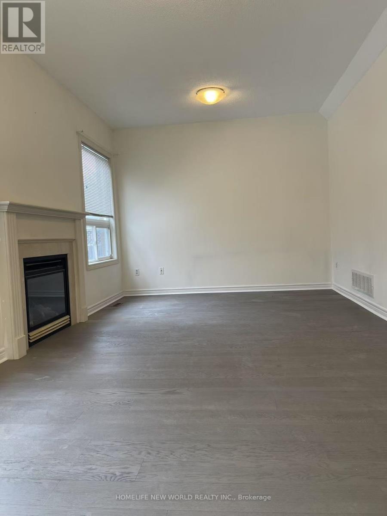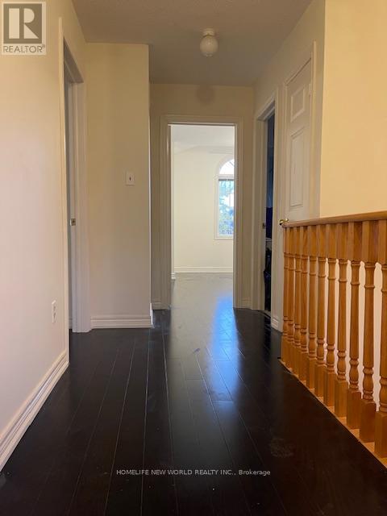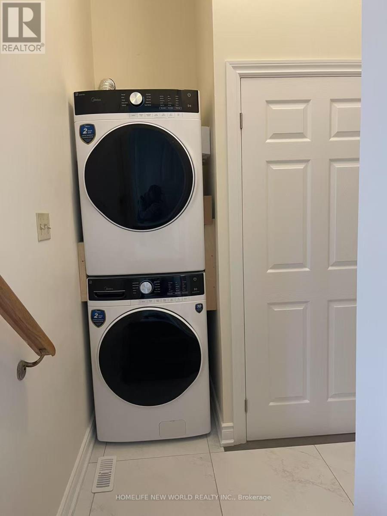(Main & Second Floor) - 356 Coachwhip Trail Newmarket, Ontario L3X 2R2
$3,000 Monthly
Main Floor and Second Floor only, Tenant pay 2/3 all utility, Gorgeous and Spacious 3 Bedrooms 3 Bathroom Double Car Garage Detached Home In Sought After Woodland Hill. Premium 44 Ft Frontage! 9' Ceilings On Main Floor. Brand New Open Concept Eat-In Kitchen, New cabinet ,New Quartz Counter top and New Appliances and New Washer and Dryer And Potlights Breakfast Area W/Walk-Out To Deck. Family Room W/ Big Window & Gas Fireplace, Hardwood Floor On Main Level. Primary Bedroom W/ 4Pc Ensuite & W/I Closet, Bright And Spacious Layout , Excellent & Convenient Location , Walk To Schools, Parks, Restaurants, Walmart, Bonshaw Shopping, Upper Canada Mall & Groceries. Minutes To Costco.Go Train & Highway Main Flooring on main floor and fresh Paint, Tenant pay 2/3 all utility (id:50886)
Property Details
| MLS® Number | N12484353 |
| Property Type | Single Family |
| Community Name | Woodland Hill |
| Parking Space Total | 3 |
| View Type | City View |
Building
| Bathroom Total | 3 |
| Bedrooms Above Ground | 3 |
| Bedrooms Total | 3 |
| Appliances | Garage Door Opener Remote(s) |
| Basement Type | None |
| Construction Style Attachment | Detached |
| Cooling Type | Central Air Conditioning |
| Exterior Finish | Brick Facing |
| Fireplace Present | Yes |
| Flooring Type | Hardwood, Tile |
| Foundation Type | Concrete |
| Half Bath Total | 1 |
| Heating Fuel | Natural Gas |
| Heating Type | Forced Air |
| Stories Total | 2 |
| Size Interior | 2,000 - 2,500 Ft2 |
| Type | House |
| Utility Water | Municipal Water |
Parking
| Garage |
Land
| Acreage | No |
| Sewer | Sanitary Sewer |
Rooms
| Level | Type | Length | Width | Dimensions |
|---|---|---|---|---|
| Second Level | Primary Bedroom | Measurements not available | ||
| Ground Level | Living Room | Measurements not available | ||
| Ground Level | Dining Room | Measurements not available | ||
| Ground Level | Kitchen | Measurements not available | ||
| Ground Level | Family Room | Measurements not available | ||
| Ground Level | Eating Area | Measurements not available | ||
| Ground Level | Bedroom 2 | Measurements not available | ||
| Ground Level | Bedroom 3 | Measurements not available |
Contact Us
Contact us for more information
Tracy Tai
Broker
(416) 953-9698
www.torontonewcondo.ca/
201 Consumers Rd., Ste. 205
Toronto, Ontario M2J 4G8
(416) 490-1177
(416) 490-1928
www.homelifenewworld.com/

