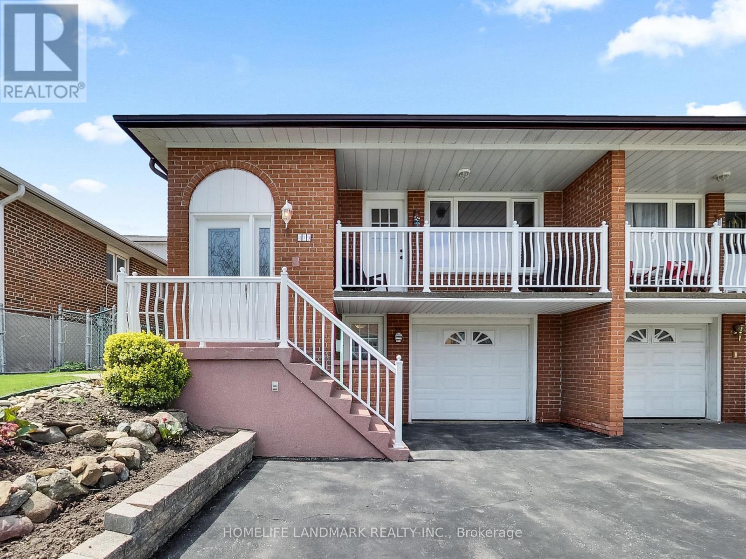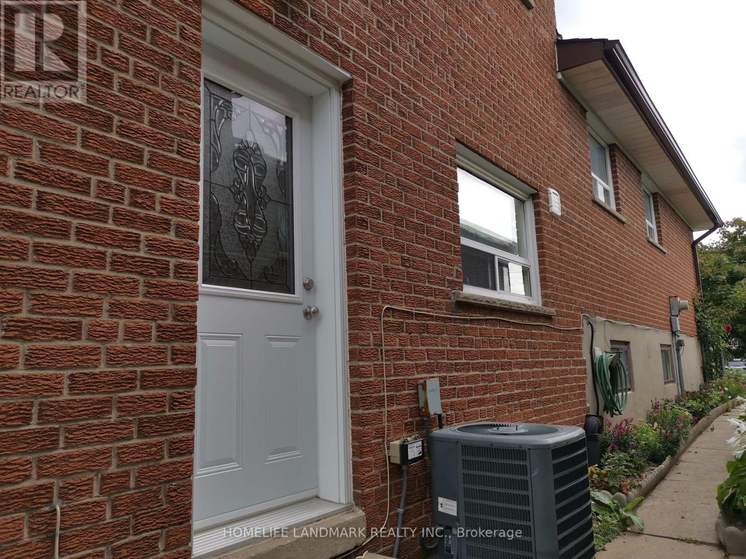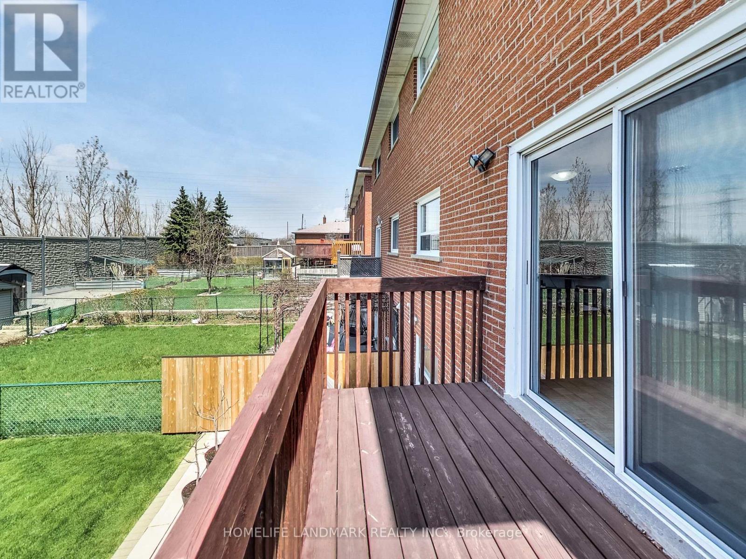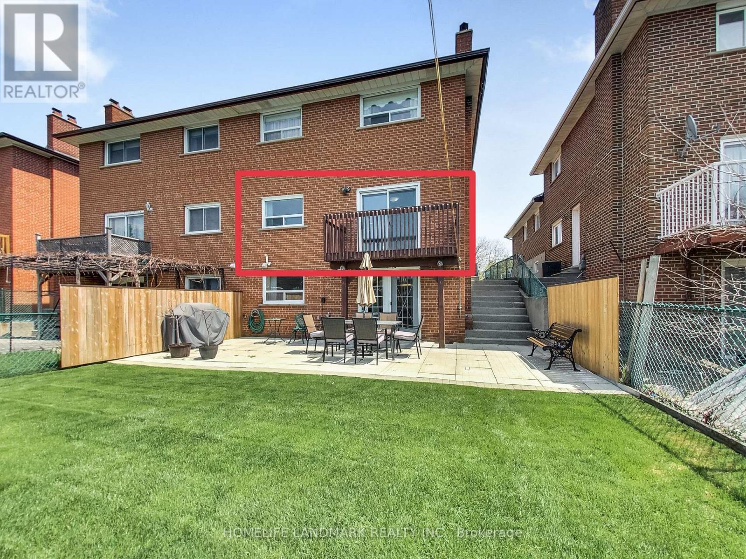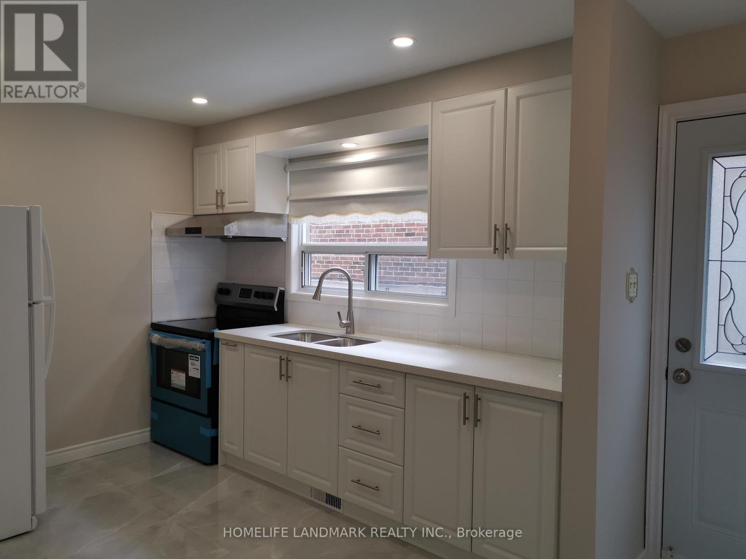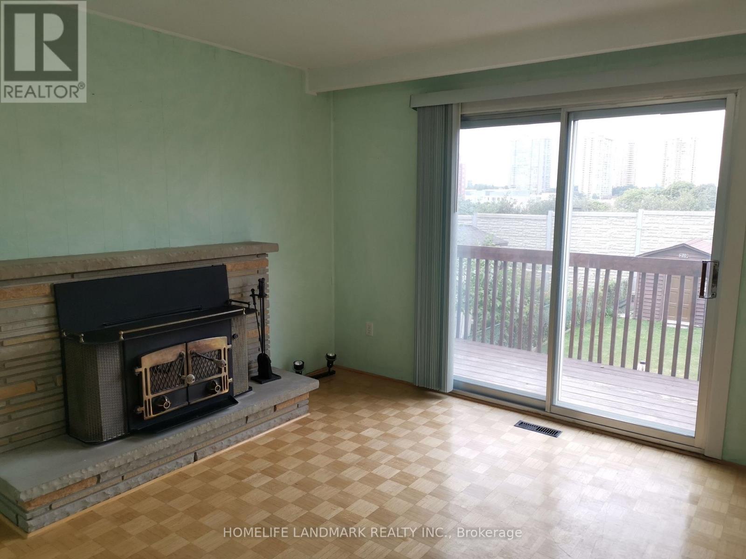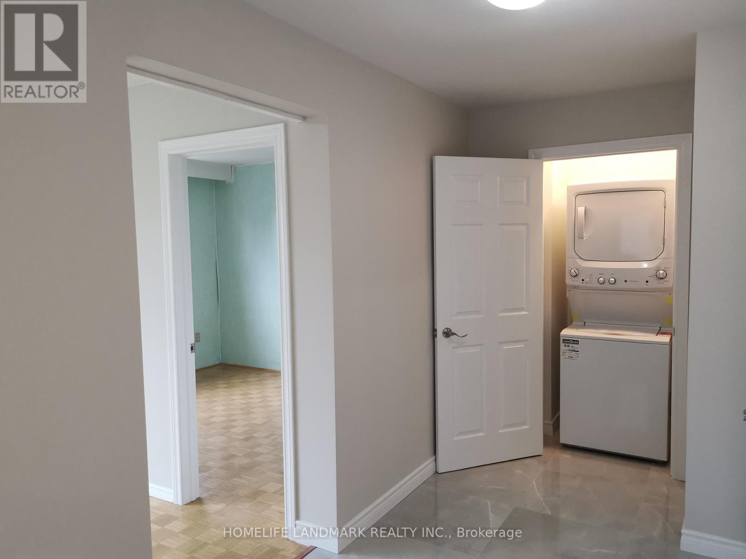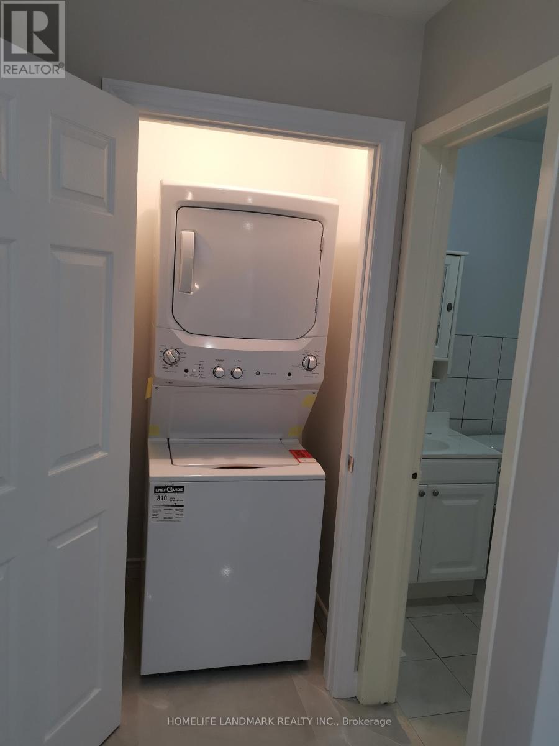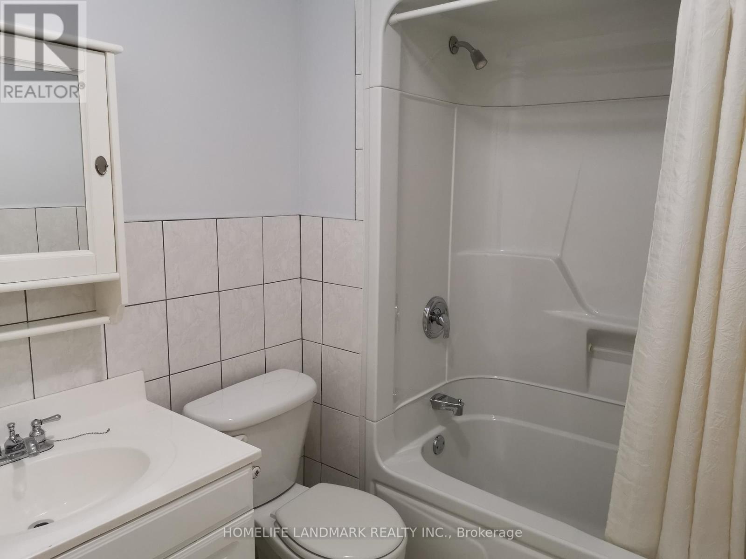Main Unit - 219 Shawnee Circle Toronto, Ontario M2H 2Y3
1 Bedroom
1 Bathroom
1,100 - 1,500 ft2
Fireplace
Central Air Conditioning
Forced Air
$1,950 Monthly
One Bedroom Unit In A Clean Backsplit Semi-Detached House. This Bright & Spacious Unit Featuring An Open Concept Eat-In Kitchen, Four-Piece Bathroom, Living/Family Room W/Balcony To Overlook Backyard. Separate Entrance. En-Suite Laundry! Close To All Amenities, Great Schools (Cherokee P.S & Pleasant View M.S), Seneca College. 404/401, Fairview Mall. One Parking, Heating, CAC, Hydro, Water, 1Gbps Internet All Included In A Monthly Fee Of $150. (id:50886)
Property Details
| MLS® Number | C12527356 |
| Property Type | Single Family |
| Community Name | Pleasant View |
| Communication Type | High Speed Internet |
| Parking Space Total | 5 |
Building
| Bathroom Total | 1 |
| Bedrooms Above Ground | 1 |
| Bedrooms Total | 1 |
| Appliances | Dryer, Hood Fan, Stove, Washer, Window Coverings, Refrigerator |
| Basement Features | Apartment In Basement |
| Basement Type | N/a |
| Construction Style Attachment | Semi-detached |
| Construction Style Split Level | Backsplit |
| Cooling Type | Central Air Conditioning |
| Exterior Finish | Brick |
| Fireplace Present | Yes |
| Flooring Type | Ceramic, Hardwood |
| Foundation Type | Block |
| Heating Fuel | Natural Gas |
| Heating Type | Forced Air |
| Size Interior | 1,100 - 1,500 Ft2 |
| Type | House |
| Utility Water | Municipal Water |
Parking
| Garage |
Land
| Acreage | No |
| Sewer | Sanitary Sewer |
| Size Depth | 150 Ft ,10 In |
| Size Frontage | 30 Ft |
| Size Irregular | 30 X 150.9 Ft |
| Size Total Text | 30 X 150.9 Ft |
Rooms
| Level | Type | Length | Width | Dimensions |
|---|---|---|---|---|
| Main Level | Foyer | Measurements not available | ||
| Main Level | Kitchen | Measurements not available | ||
| Main Level | Living Room | Measurements not available | ||
| Main Level | Bedroom | Measurements not available |
Contact Us
Contact us for more information
Eric Mei
Salesperson
Homelife Landmark Realty Inc.
7240 Woodbine Ave Unit 103
Markham, Ontario L3R 1A4
7240 Woodbine Ave Unit 103
Markham, Ontario L3R 1A4
(905) 305-1600
(905) 305-1609
www.homelifelandmark.com/

