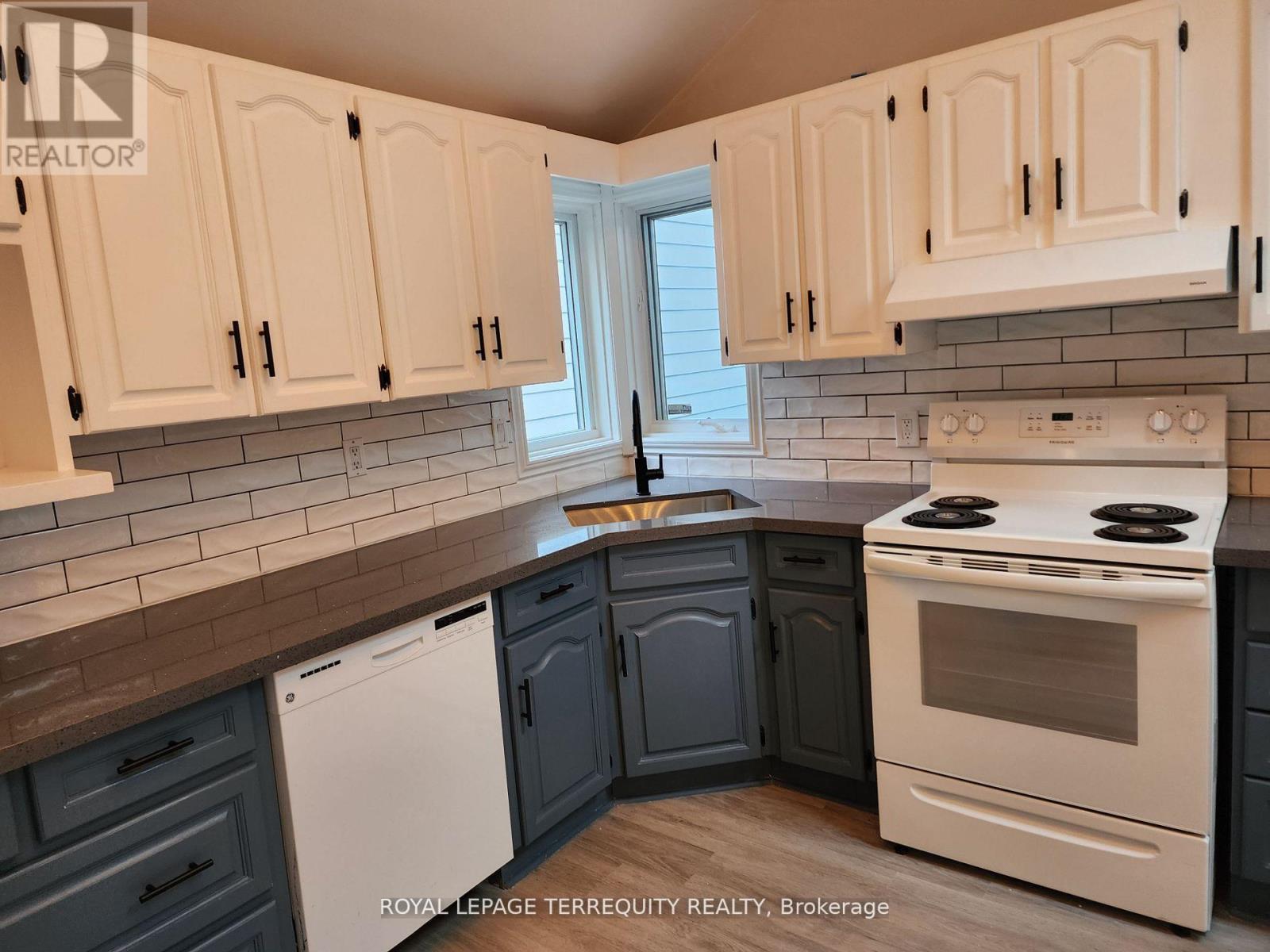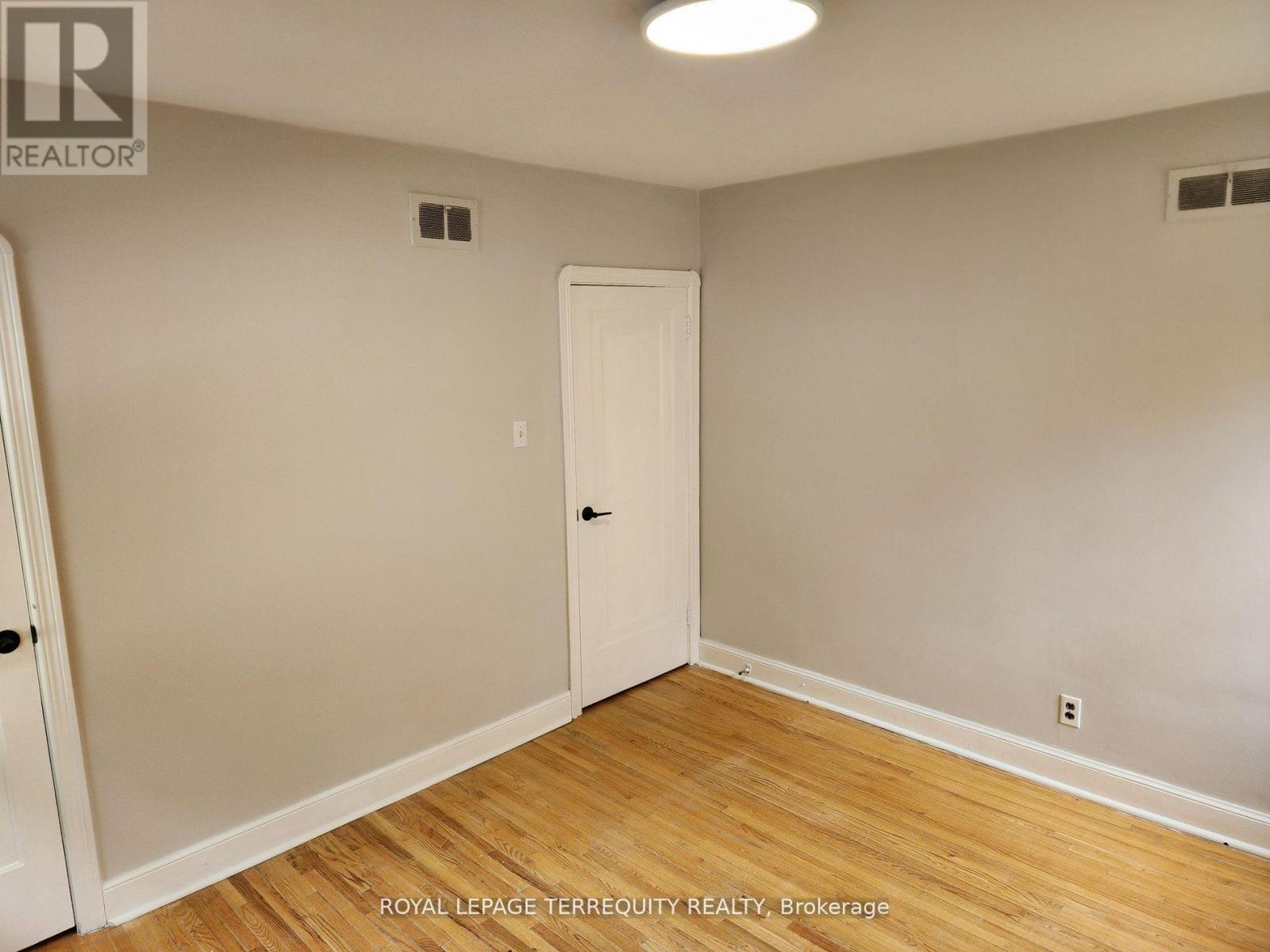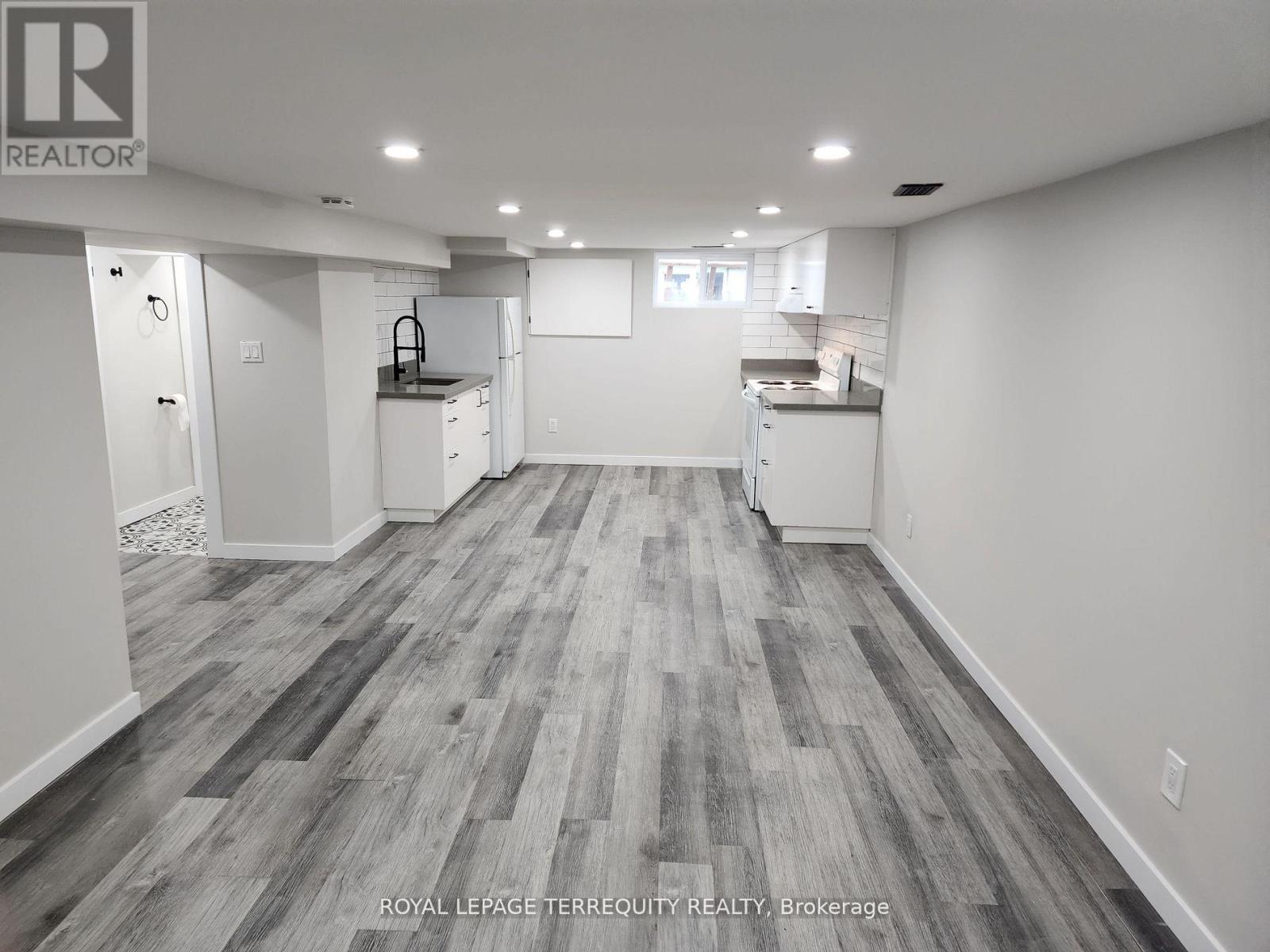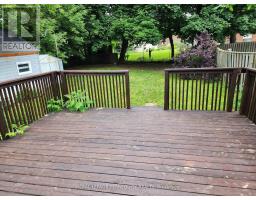Main/up - 79 Dorset Road Toronto, Ontario M1M 2S8
$3,000 Monthly
Welcome to 79 Dorset, Updated, Main and Second Floor Rental, In the Heart of Cliffcrest, Featuring 3 Large Bedrooms, 3 pc Bathroom, Renovated kitchen, Everything has been Freshly Painted and Tastefully Renovated. Parking for Two Cars Tandem, Close to All Amenities, Walking Trails, Beach, Shopping, Public Transit, Parks and the Famous Scarborough Bluffs Park and Beach! Main Floor Laundry. Located on a Beautiful Quiet Street. Conveniently located Near Public Transit, TTC, GO, Easy Commute to Downtown. (id:50886)
Property Details
| MLS® Number | E11902299 |
| Property Type | Single Family |
| Community Name | Cliffcrest |
| AmenitiesNearBy | Beach, Hospital, Park, Schools |
| Features | Flat Site, Dry |
| ParkingSpaceTotal | 2 |
| Structure | Deck, Porch, Shed |
Building
| BathroomTotal | 1 |
| BedroomsAboveGround | 3 |
| BedroomsTotal | 3 |
| Appliances | Water Heater - Tankless, Dryer, Refrigerator, Stove, Washer |
| CoolingType | Central Air Conditioning |
| ExteriorFinish | Aluminum Siding |
| FlooringType | Hardwood, Laminate, Ceramic |
| FoundationType | Block |
| HeatingFuel | Natural Gas |
| HeatingType | Forced Air |
| StoriesTotal | 2 |
| SizeInterior | 1099.9909 - 1499.9875 Sqft |
| Type | Duplex |
| UtilityWater | Municipal Water |
Land
| AccessType | Public Road, Year-round Access |
| Acreage | No |
| FenceType | Fenced Yard |
| LandAmenities | Beach, Hospital, Park, Schools |
| Sewer | Sanitary Sewer |
Rooms
| Level | Type | Length | Width | Dimensions |
|---|---|---|---|---|
| Second Level | Bedroom | 3.05 m | 3.61 m | 3.05 m x 3.61 m |
| Second Level | Bedroom | 3.63 m | 3.13 m | 3.63 m x 3.13 m |
| Main Level | Bedroom | 3.158 m | 3.55 m | 3.158 m x 3.55 m |
| Main Level | Kitchen | 3.73 m | 5.97 m | 3.73 m x 5.97 m |
| Main Level | Bathroom | 1.97 m | 2.38 m | 1.97 m x 2.38 m |
Utilities
| Sewer | Installed |
https://www.realtor.ca/real-estate/27757038/mainup-79-dorset-road-toronto-cliffcrest-cliffcrest
Interested?
Contact us for more information
Stephen Mangos
Salesperson
200 Consumers Rd Ste 100
Toronto, Ontario M2J 4R4





























































