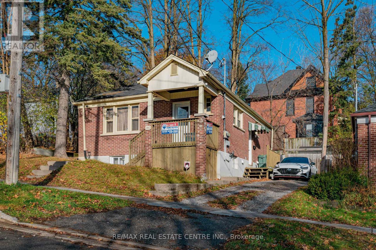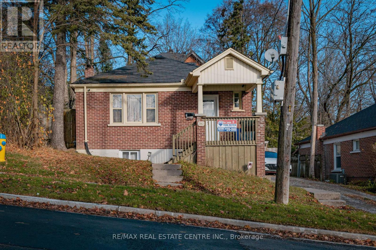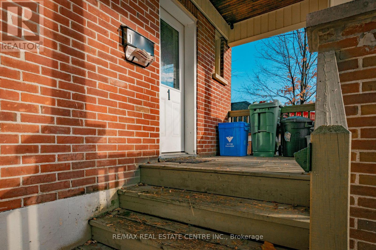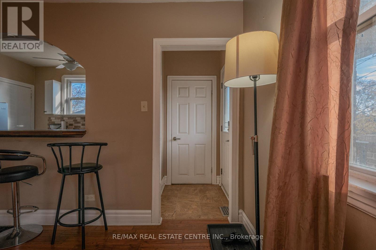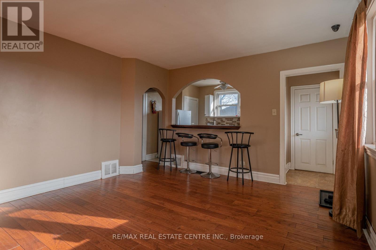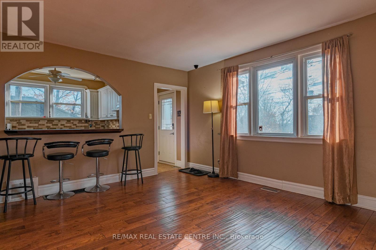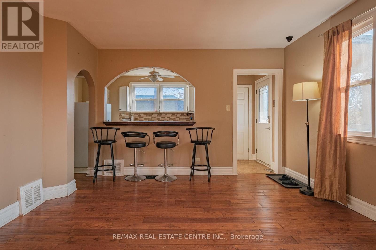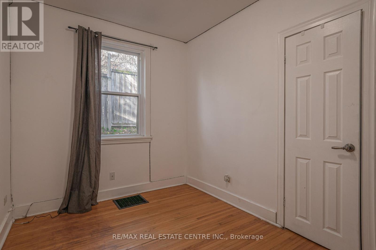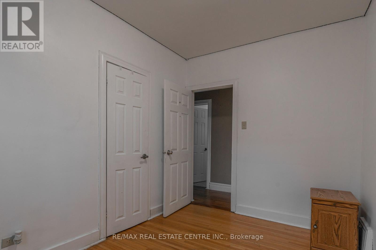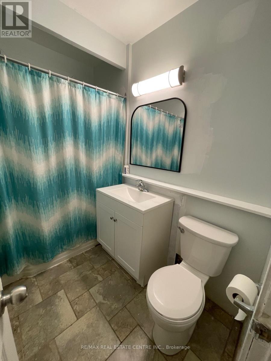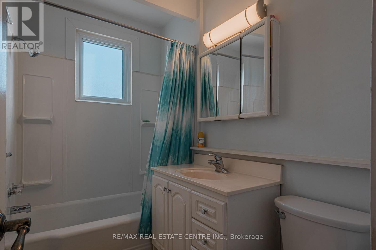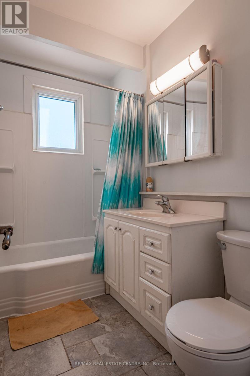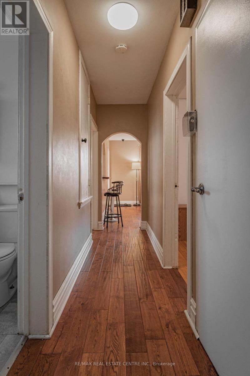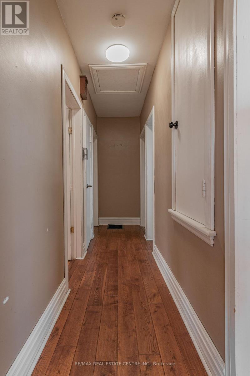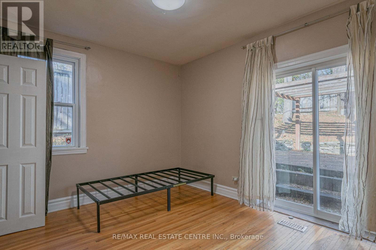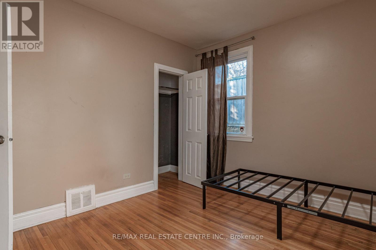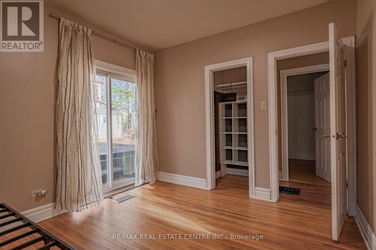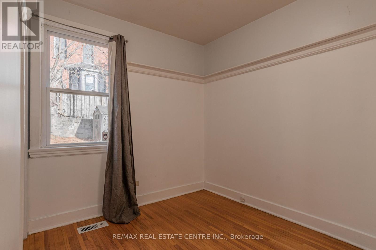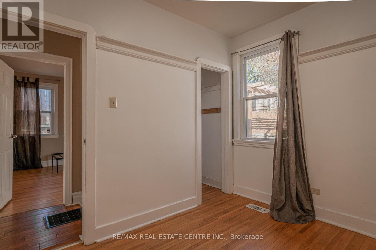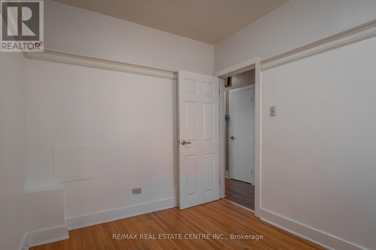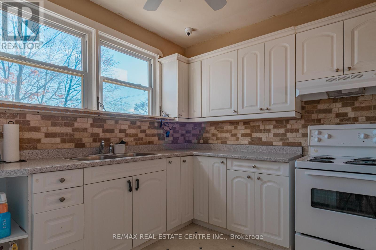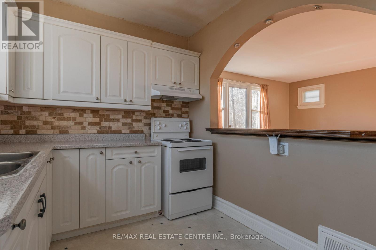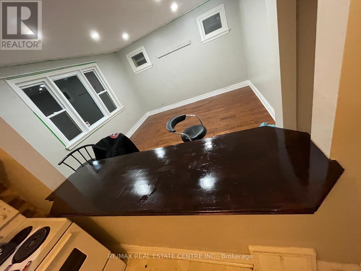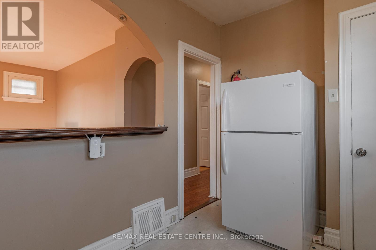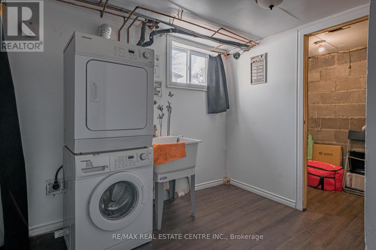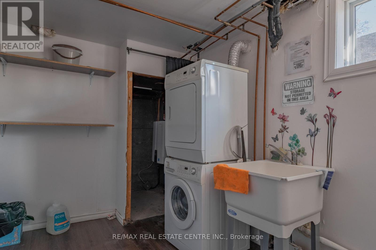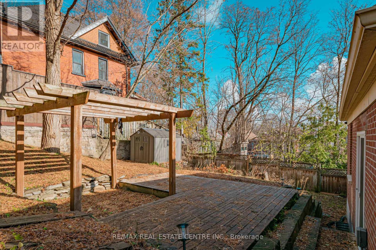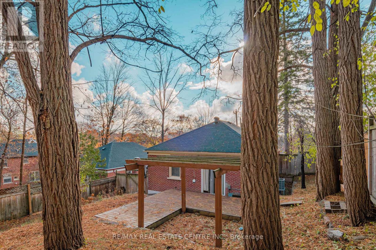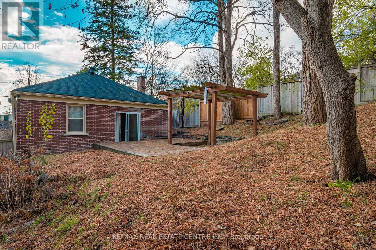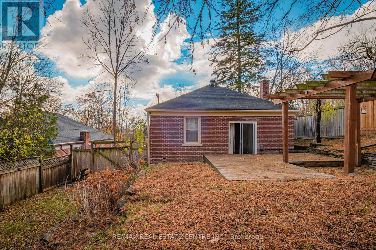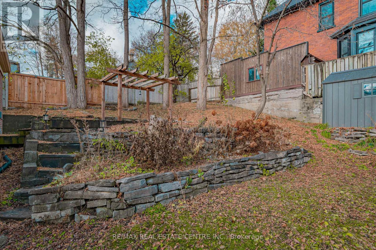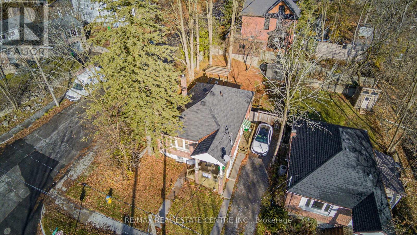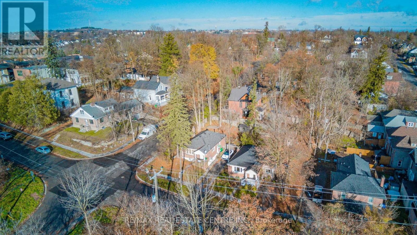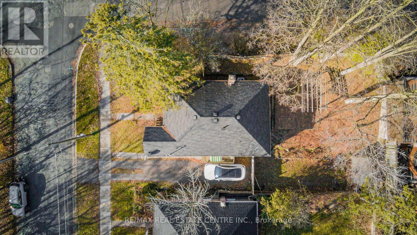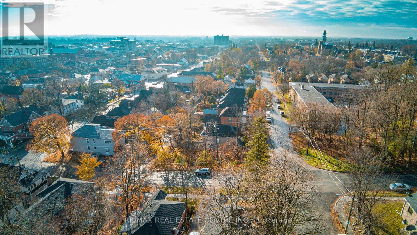Main/upper - 280 London Street Peterborough, Ontario L5C 4E9
3 Bedroom
1 Bathroom
700 - 1,100 ft2
Bungalow
Central Air Conditioning
Heat Pump, Not Known
$2,200 Monthly
Nice Main floor bungalow located minutes to shopping, schools, need a nice clean tenant, preferable with no pets and non smokers, laundry facilities, all hardwood floors. (id:50886)
Property Details
| MLS® Number | X12435587 |
| Property Type | Single Family |
| Community Name | Town Ward 3 |
| Parking Space Total | 1 |
Building
| Bathroom Total | 1 |
| Bedrooms Above Ground | 3 |
| Bedrooms Total | 3 |
| Architectural Style | Bungalow |
| Basement Type | None |
| Construction Style Attachment | Detached |
| Cooling Type | Central Air Conditioning |
| Exterior Finish | Brick |
| Flooring Type | Hardwood |
| Foundation Type | Concrete |
| Heating Fuel | Electric, Natural Gas |
| Heating Type | Heat Pump, Not Known |
| Stories Total | 1 |
| Size Interior | 700 - 1,100 Ft2 |
| Type | House |
| Utility Water | Municipal Water |
Parking
| No Garage |
Land
| Acreage | No |
| Sewer | Sanitary Sewer |
Rooms
| Level | Type | Length | Width | Dimensions |
|---|---|---|---|---|
| Main Level | Kitchen | 11.25 m | 8.33 m | 11.25 m x 8.33 m |
| Main Level | Dining Room | 14.93 m | 12.99 m | 14.93 m x 12.99 m |
| Main Level | Living Room | 14.93 m | 12 m | 14.93 m x 12 m |
| Main Level | Primary Bedroom | 10.99 m | 10.07 m | 10.99 m x 10.07 m |
| Main Level | Bedroom 2 | 10.99 m | 7.84 m | 10.99 m x 7.84 m |
| Main Level | Bedroom 3 | 7.84 m | 9.84 m | 7.84 m x 9.84 m |
Contact Us
Contact us for more information
Toni Reyes
Salesperson
(905) 270-2000
tonireyes.com/
@reyesremax/
RE/MAX Real Estate Centre Inc.
1140 Burnhamthorpe Rd W #141-A
Mississauga, Ontario L5C 4E9
1140 Burnhamthorpe Rd W #141-A
Mississauga, Ontario L5C 4E9
(905) 270-2000
(905) 270-0047

