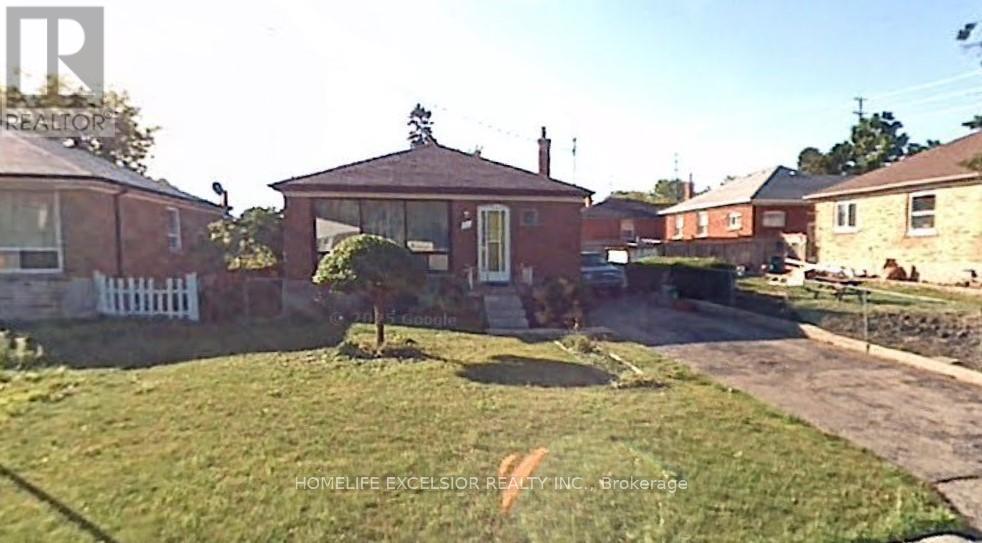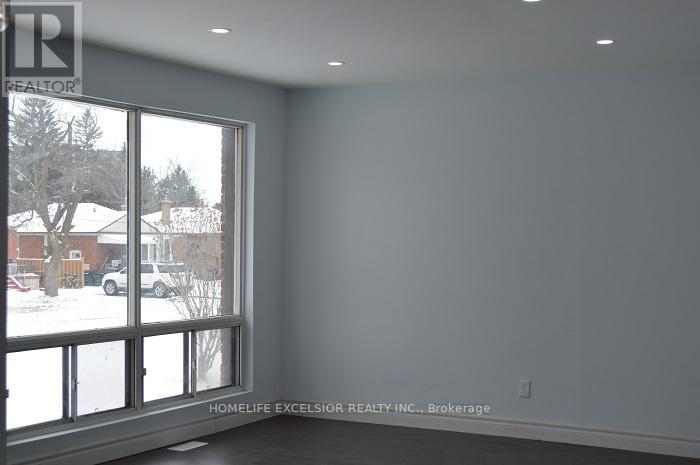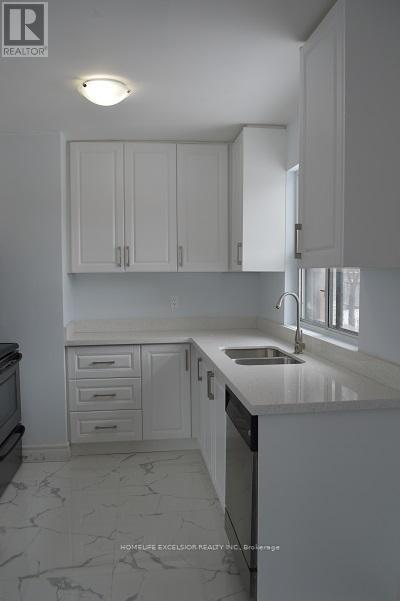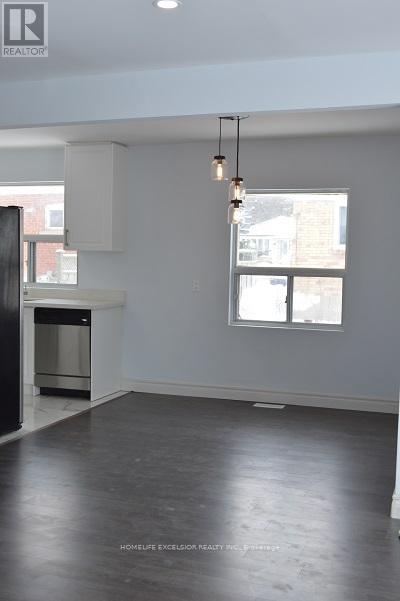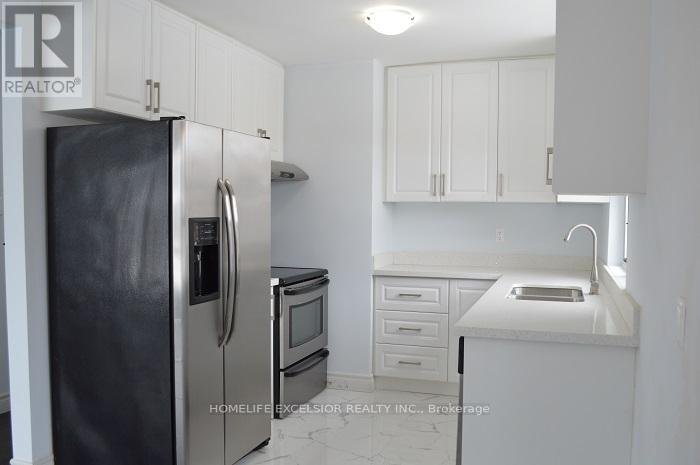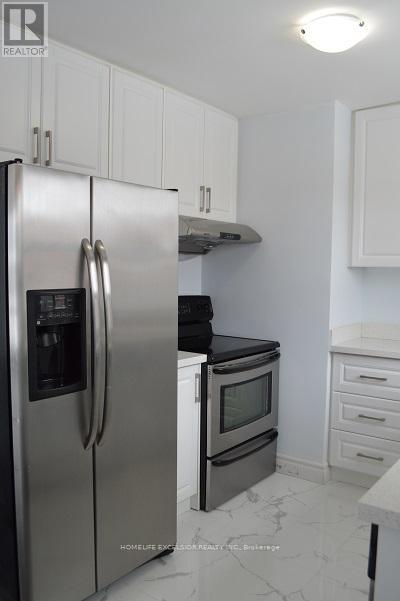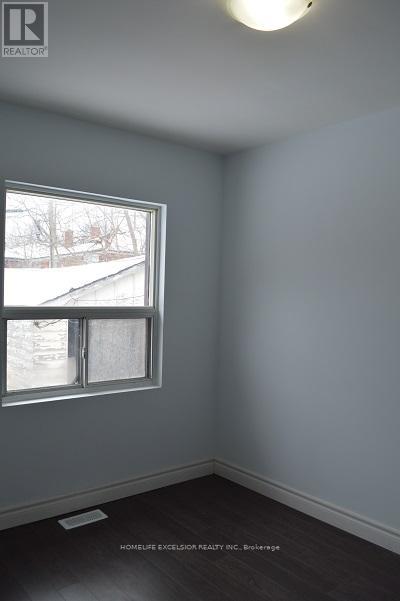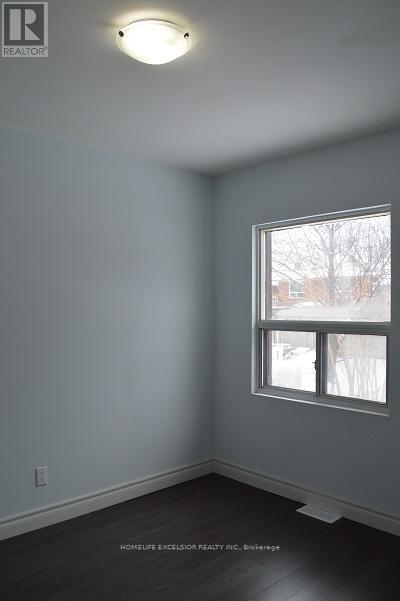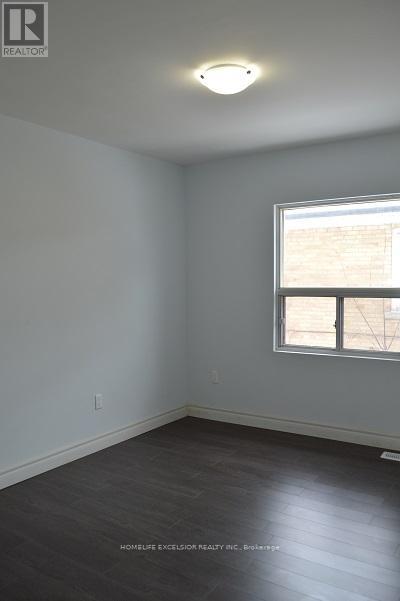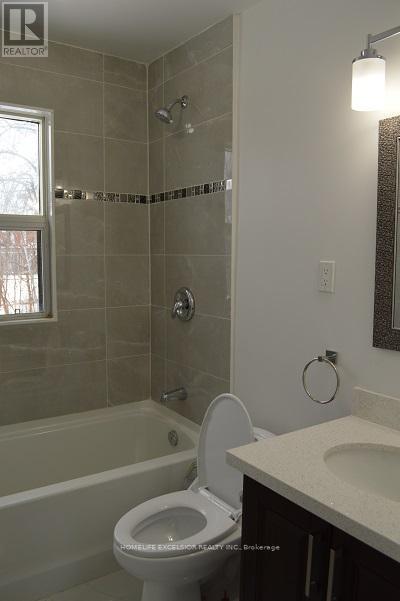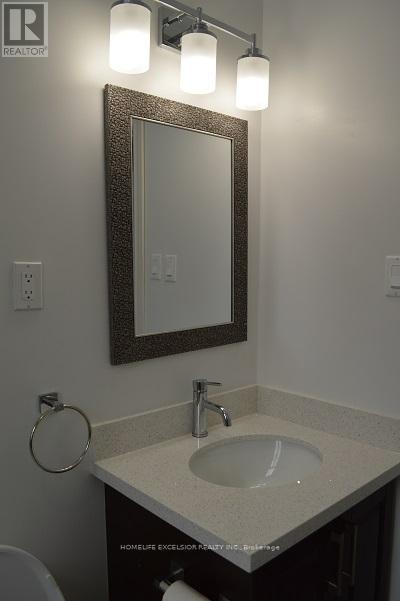Main Upper - 3 Strode Drive Toronto, Ontario M1J 1L8
3 Bedroom
1 Bathroom
700 - 1,100 ft2
Bungalow
Forced Air
$2,800 Monthly
Exceptional Location!!! Cozy, sought after neighborhood, well maintained 3 Bedroom house, Steps to Ttc Bus Stop. Minutes to Eglinton GO and Kennedy GO, All Amenities Around. Supermarket, Restaurants, Shopping and Much More. (id:50886)
Property Details
| MLS® Number | E12335893 |
| Property Type | Single Family |
| Community Name | Eglinton East |
| Amenities Near By | Park, Place Of Worship, Public Transit, Schools |
| Parking Space Total | 2 |
Building
| Bathroom Total | 1 |
| Bedrooms Above Ground | 3 |
| Bedrooms Total | 3 |
| Appliances | Stove, Refrigerator |
| Architectural Style | Bungalow |
| Basement Features | Separate Entrance |
| Basement Type | N/a |
| Construction Style Attachment | Detached |
| Exterior Finish | Brick |
| Foundation Type | Concrete |
| Heating Fuel | Natural Gas |
| Heating Type | Forced Air |
| Stories Total | 1 |
| Size Interior | 700 - 1,100 Ft2 |
| Type | House |
| Utility Water | Municipal Water |
Parking
| Detached Garage | |
| No Garage |
Land
| Acreage | No |
| Land Amenities | Park, Place Of Worship, Public Transit, Schools |
| Sewer | Sanitary Sewer |
| Size Depth | 112 Ft |
| Size Frontage | 44 Ft ,9 In |
| Size Irregular | 44.8 X 112 Ft |
| Size Total Text | 44.8 X 112 Ft |
Rooms
| Level | Type | Length | Width | Dimensions |
|---|---|---|---|---|
| Main Level | Living Room | 3.7 m | 4.6 m | 3.7 m x 4.6 m |
| Main Level | Dining Room | 2.8 m | 2.8 m | 2.8 m x 2.8 m |
| Main Level | Kitchen | 3.1 m | 3.4 m | 3.1 m x 3.4 m |
| Main Level | Primary Bedroom | 2.8 m | 3.7 m | 2.8 m x 3.7 m |
| Main Level | Bedroom 2 | 2.8 m | 3.4 m | 2.8 m x 3.4 m |
| Main Level | Bedroom 3 | 2.8 m | 3.4 m | 2.8 m x 3.4 m |
Contact Us
Contact us for more information
Sanjida Begum
Salesperson
Homelife Excelsior Realty Inc.
4560 Highway 7 East Suite 800
Markham, Ontario L3R 1M5
4560 Highway 7 East Suite 800
Markham, Ontario L3R 1M5
(905) 415-1000
(905) 415-1003
www.HomelifeExcelsior.com

