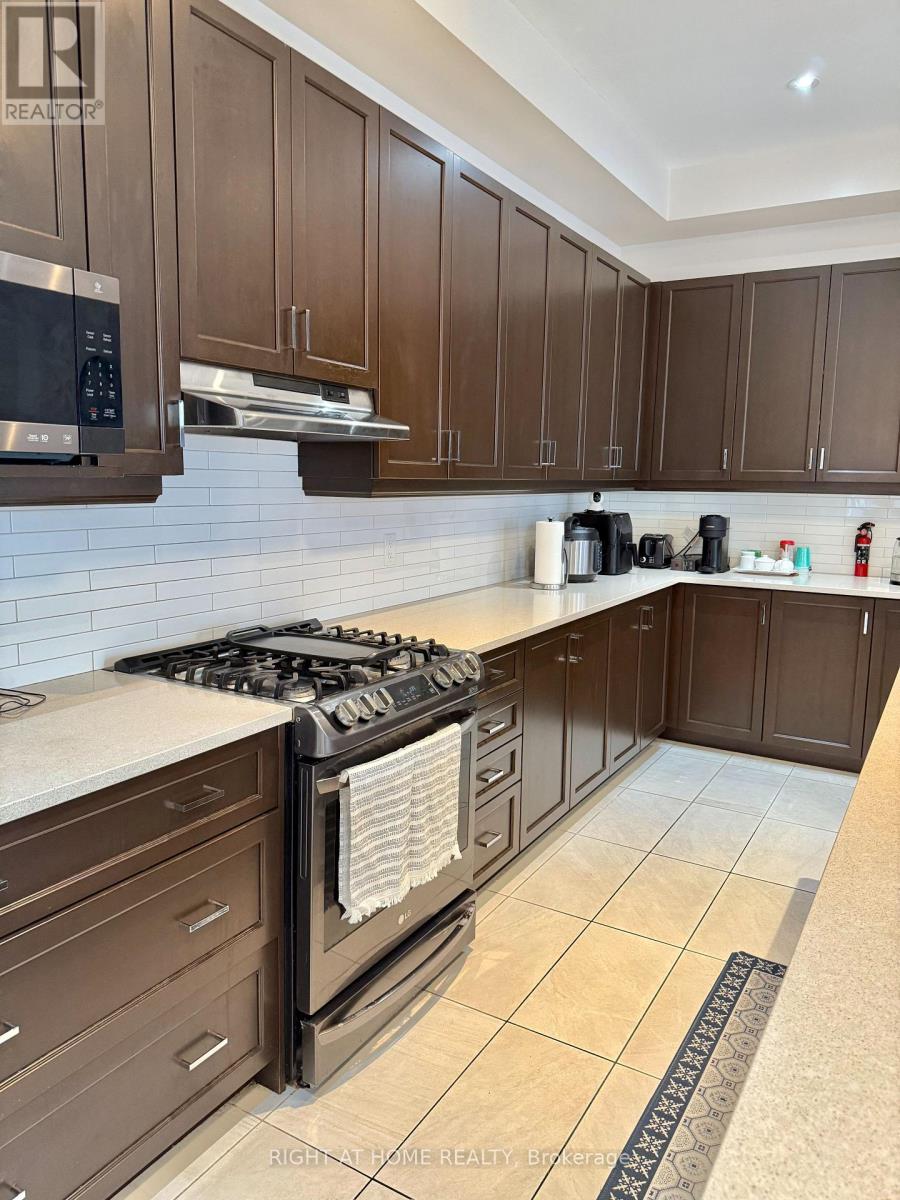Main/upper Level - 5167 Symphony Court Mississauga, Ontario L5M 0Z6
5 Bedroom
5 Bathroom
3,500 - 5,000 ft2
Fireplace
Central Air Conditioning
Forced Air
$5,200 Monthly
Luxurious Executive Home by Cachet Builder, fully furnished & beautiful home, on a prestigious court of Mississauga Road. Great Location! Corner property at Mississauga Rd; steps to transit, minutes to Univ of Toronto, Erin Mills Mall, Credit Valley Hospital, 403 exit , Square One Mall. and many more; 4 Bedrooms, + Den ; all bedrooms with it's own full bath, Main floor w/ powder room, walk in closets; Prime BR is about 700 sqft with 5 pc ensuite bath, mini bar, Large Living, Dining, Family room, Kitchen with Breakfast area, Garden Deck; (id:50886)
Property Details
| MLS® Number | W12155720 |
| Property Type | Single Family |
| Community Name | Central Erin Mills |
| Features | In Suite Laundry |
| Parking Space Total | 4 |
Building
| Bathroom Total | 5 |
| Bedrooms Above Ground | 4 |
| Bedrooms Below Ground | 1 |
| Bedrooms Total | 5 |
| Appliances | Water Heater, Garage Door Opener Remote(s), Oven - Built-in, Window Coverings |
| Construction Style Attachment | Detached |
| Cooling Type | Central Air Conditioning |
| Exterior Finish | Brick |
| Fireplace Present | Yes |
| Flooring Type | Hardwood, Carpeted |
| Foundation Type | Block |
| Half Bath Total | 1 |
| Heating Fuel | Natural Gas |
| Heating Type | Forced Air |
| Stories Total | 2 |
| Size Interior | 3,500 - 5,000 Ft2 |
| Type | House |
| Utility Water | Municipal Water |
Parking
| Garage |
Land
| Acreage | No |
| Sewer | Sanitary Sewer |
| Size Depth | 115 Ft ,2 In |
| Size Frontage | 78 Ft ,9 In |
| Size Irregular | 78.8 X 115.2 Ft ; Corner Lot |
| Size Total Text | 78.8 X 115.2 Ft ; Corner Lot |
Rooms
| Level | Type | Length | Width | Dimensions |
|---|---|---|---|---|
| Second Level | Bedroom 4 | 5.09 m | 3 m | 5.09 m x 3 m |
| Second Level | Laundry Room | Measurements not available | ||
| Second Level | Primary Bedroom | 5.68 m | 4.62 m | 5.68 m x 4.62 m |
| Second Level | Bedroom 2 | 4.2 m | 5 m | 4.2 m x 5 m |
| Second Level | Bedroom 3 | 3.63 m | 5.1 m | 3.63 m x 5.1 m |
| Main Level | Living Room | 6.07 m | 4.6 m | 6.07 m x 4.6 m |
| Main Level | Dining Room | 4.98 m | 5.81 m | 4.98 m x 5.81 m |
| Main Level | Kitchen | 5.6 m | 4.12 m | 5.6 m x 4.12 m |
| Main Level | Eating Area | Measurements not available | ||
| Main Level | Family Room | 3 m | 4.6 m | 3 m x 4.6 m |
| Main Level | Den | 5.23 m | 4.65 m | 5.23 m x 4.65 m |
| Main Level | Foyer | 1.97 m | 1 m | 1.97 m x 1 m |
Contact Us
Contact us for more information
Irma Cuenca
Salesperson
(905) 565-9200
www.irmacuenca.com/
irmacuenca@rogers.com/
Right At Home Realty
480 Eglinton Ave West #30, 106498
Mississauga, Ontario L5R 0G2
480 Eglinton Ave West #30, 106498
Mississauga, Ontario L5R 0G2
(905) 565-9200
(905) 565-6677
www.rightathomerealty.com/















