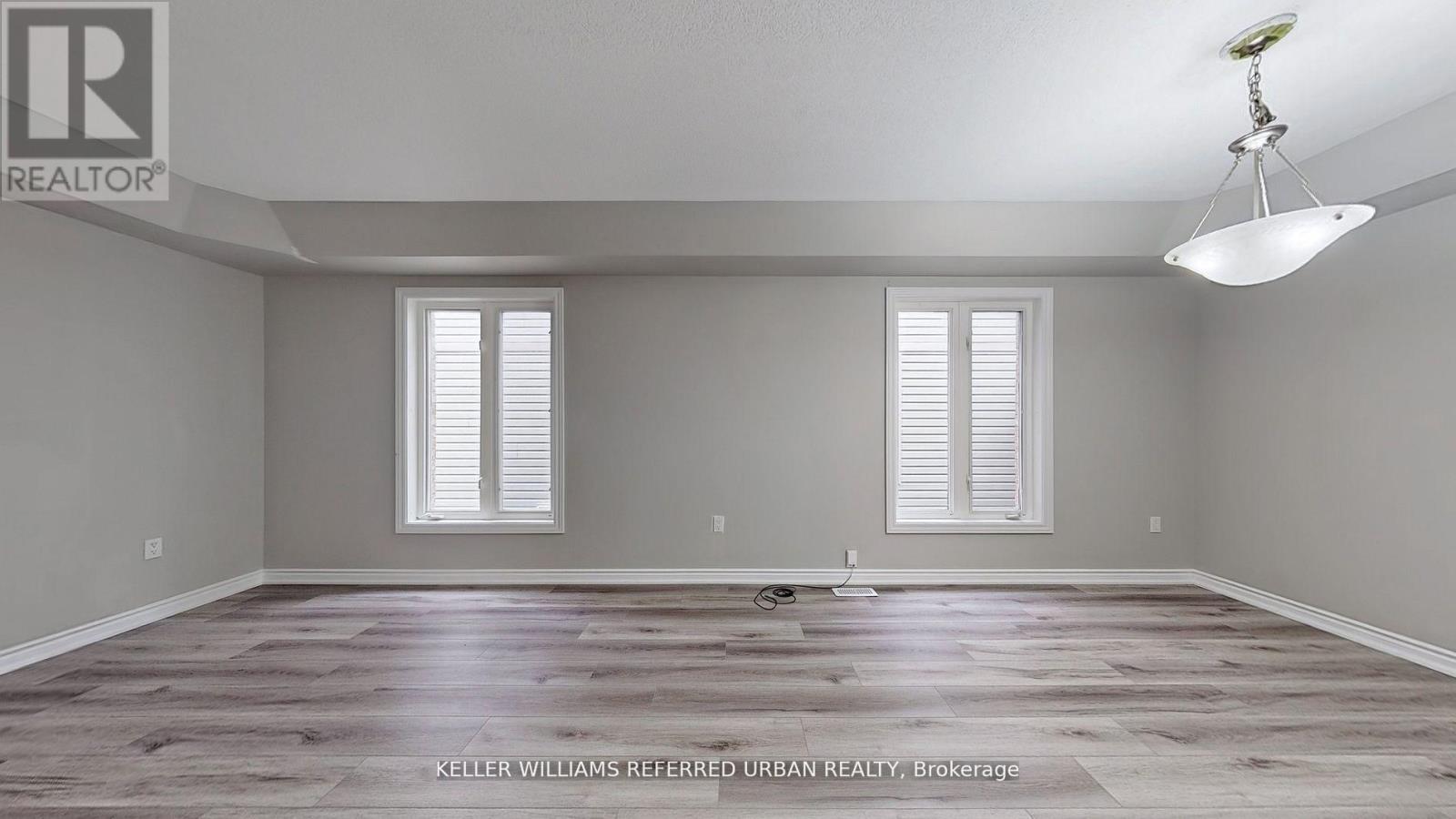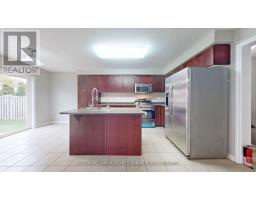Main&2 - 645 Autumnwood Trail Oshawa, Ontario L1K 3A9
$2,800 Monthly
Absolutely Lovely 4 Bedroom Home on main and 2nd floor with 3 parking spots included. On A Premium Lot Fronting onto a park. Large Master Retreat With Double Door Entry And Walk In Closet. Newly Installed floors through out. Offering plenty of Living space in this home. Open Concept Kitchen With plenty of Cabinets. Walkout From The Kitchen to a huge Back Yard. Close To Schools ,Restaurants, Retail Shopping And Grocery Stores. Walk To Harmony Dog Valley Trail, Easy Access To401& 407. Tenant pays 70% of all Utilities. **** EXTRAS **** Fridge, Stove, Dishwasher, Microwave, Washer, Dryer, All Electronic Light Fixtures. 1 Car parking in left side of garage and 2 parking spots on left driveway. (id:50886)
Property Details
| MLS® Number | E10422305 |
| Property Type | Single Family |
| Community Name | Eastdale |
| ParkingSpaceTotal | 3 |
Building
| BathroomTotal | 3 |
| BedroomsAboveGround | 4 |
| BedroomsTotal | 4 |
| ConstructionStyleAttachment | Detached |
| CoolingType | Central Air Conditioning |
| ExteriorFinish | Brick |
| FireplacePresent | Yes |
| FlooringType | Laminate |
| HalfBathTotal | 1 |
| HeatingFuel | Natural Gas |
| HeatingType | Forced Air |
| StoriesTotal | 2 |
| SizeInterior | 1999.983 - 2499.9795 Sqft |
| Type | House |
| UtilityWater | Municipal Water |
Parking
| Attached Garage |
Land
| Acreage | No |
| Sewer | Sanitary Sewer |
Rooms
| Level | Type | Length | Width | Dimensions |
|---|---|---|---|---|
| Second Level | Bedroom 2 | Measurements not available | ||
| Second Level | Bedroom 3 | Measurements not available | ||
| Second Level | Bedroom 4 | Measurements not available | ||
| Main Level | Foyer | Measurements not available | ||
| Main Level | Living Room | Measurements not available | ||
| Main Level | Dining Room | Measurements not available | ||
| Main Level | Family Room | Measurements not available | ||
| Main Level | Kitchen | Measurements not available | ||
| Main Level | Bedroom | Measurements not available |
https://www.realtor.ca/real-estate/27646769/main2-645-autumnwood-trail-oshawa-eastdale-eastdale
Interested?
Contact us for more information
Tommy Liang
Salesperson
156 Duncan Mill Rd Unit 1
Toronto, Ontario M3B 3N2
Lara Lee
Salesperson
156 Duncan Mill Rd Unit 1
Toronto, Ontario M3B 3N2









































































