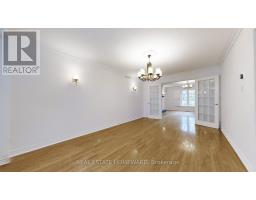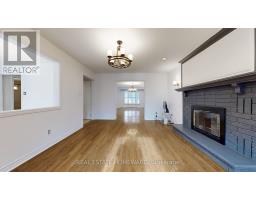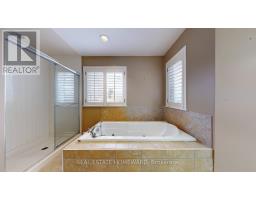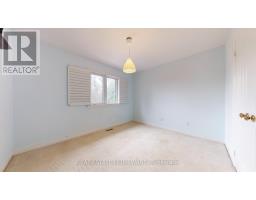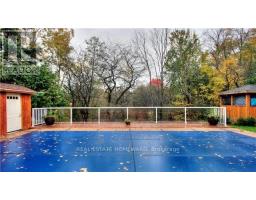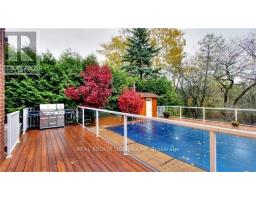Main2nd - 62 Mcclenny Drive Aurora, Ontario L4G 5P5
$3,450 Monthly
**Stunning Ravine Lot!** This beautiful and Spacious detached 4-bedroom home is situated in a peaceful, well-established neighborhood, offering the perfect combination of privacy and convenience. The property has been freshly painted. Abundant natural light fills the interior through large windows creating a bright and welcoming atmosphere. The beautifully landscaped yard is an entertainer's dream, featuring a custom deck with railing, a charming gazebo, an in-ground pool, a garden shed, and lush greenery that creates a serene, secluded atmosphere. The home boasts a spacious double-car garage and an oversized driveway, providing ample parking. The location is ideal, with proximity to top-rated Catholic and public schools and just minutes away from shopping centers, including the City of Aurora's shops and restaurants. This is the perfect family home. don't miss out! (id:50886)
Property Details
| MLS® Number | N12061031 |
| Property Type | Single Family |
| Community Name | Aurora Highlands |
| Features | Wooded Area, Ravine, Backs On Greenbelt |
| Parking Space Total | 4 |
| Pool Type | Inground Pool |
| Structure | Shed |
Building
| Bathroom Total | 3 |
| Bedrooms Above Ground | 4 |
| Bedrooms Total | 4 |
| Appliances | Garage Door Opener Remote(s) |
| Construction Style Attachment | Detached |
| Cooling Type | Central Air Conditioning |
| Exterior Finish | Brick |
| Fireplace Present | Yes |
| Flooring Type | Hardwood, Carpeted |
| Foundation Type | Unknown |
| Half Bath Total | 1 |
| Heating Fuel | Natural Gas |
| Heating Type | Forced Air |
| Stories Total | 2 |
| Type | House |
| Utility Water | Municipal Water |
Parking
| Attached Garage | |
| Garage | |
| Tandem |
Land
| Acreage | No |
| Sewer | Sanitary Sewer |
| Size Depth | 140 Ft |
| Size Frontage | 57 Ft ,4 In |
| Size Irregular | 57.34 X 140 Ft |
| Size Total Text | 57.34 X 140 Ft |
Rooms
| Level | Type | Length | Width | Dimensions |
|---|---|---|---|---|
| Second Level | Primary Bedroom | 5.79 m | 3.56 m | 5.79 m x 3.56 m |
| Second Level | Bedroom 2 | 3.51 m | 3.07 m | 3.51 m x 3.07 m |
| Second Level | Bedroom 3 | 3.57 m | 3.38 m | 3.57 m x 3.38 m |
| Second Level | Bedroom 4 | 3.63 m | 3.56 m | 3.63 m x 3.56 m |
| Ground Level | Living Room | 6.13 m | 3.5 m | 6.13 m x 3.5 m |
| Ground Level | Dining Room | 4.05 m | 3.96 m | 4.05 m x 3.96 m |
| Ground Level | Family Room | 4.78 m | 3.81 m | 4.78 m x 3.81 m |
| Ground Level | Kitchen | 3.38 m | 2.77 m | 3.38 m x 2.77 m |
| Ground Level | Eating Area | 4.08 m | 3.16 m | 4.08 m x 3.16 m |
Utilities
| Cable | Installed |
| Electricity | Installed |
| Sewer | Installed |
Contact Us
Contact us for more information
Hirbod Chehrazi
Salesperson
1858 Queen Street E.
Toronto, Ontario M4L 1H1
(416) 698-2090
(416) 693-4284
www.homeward.info/
















































