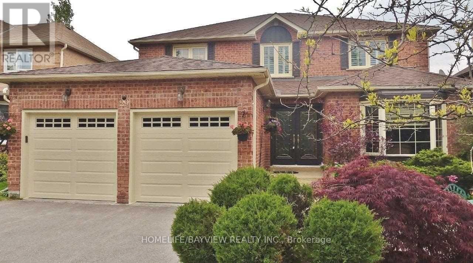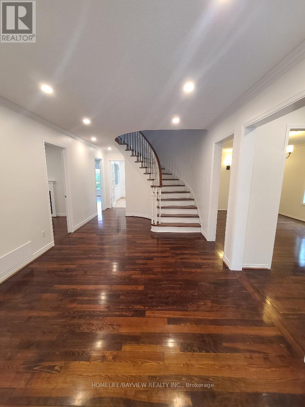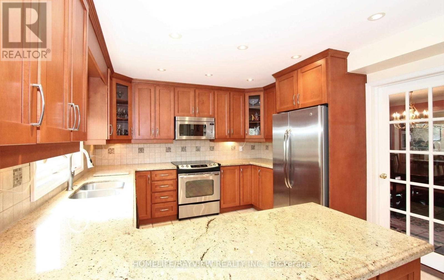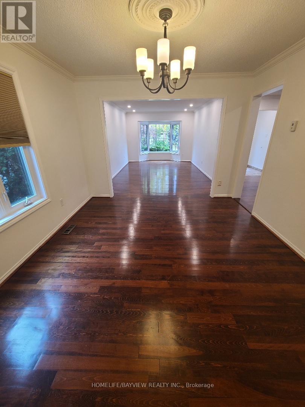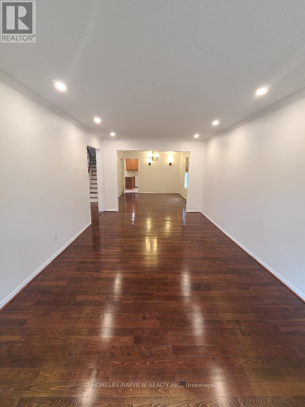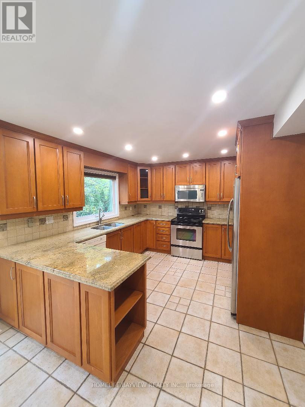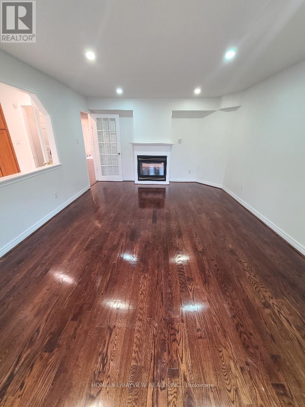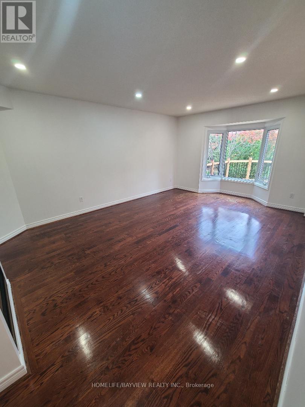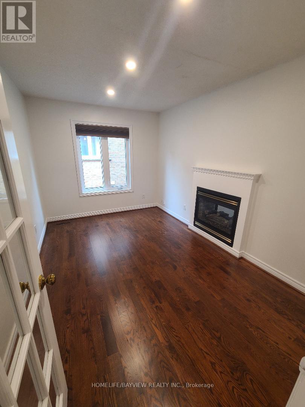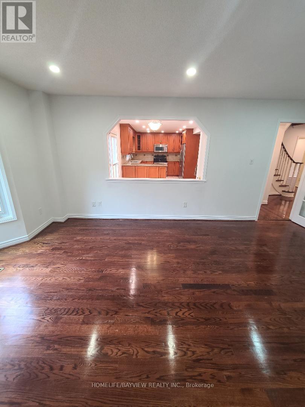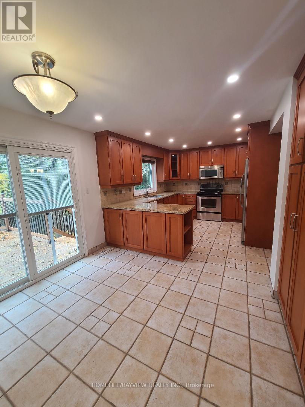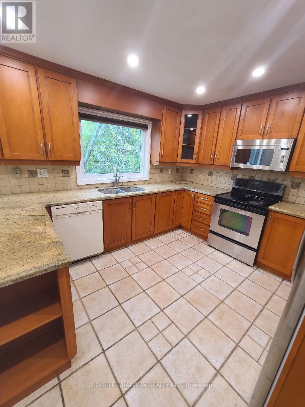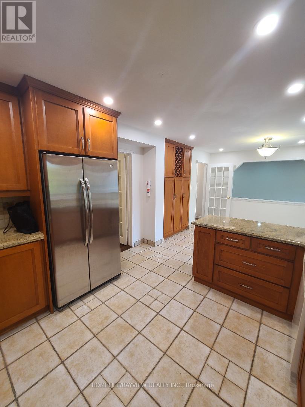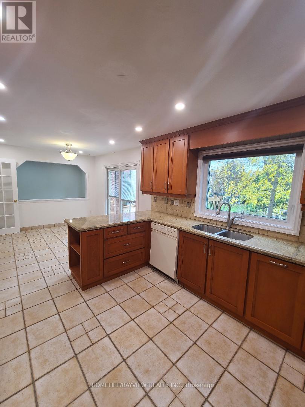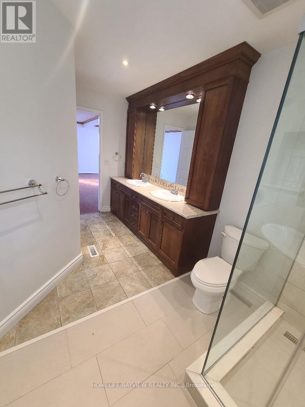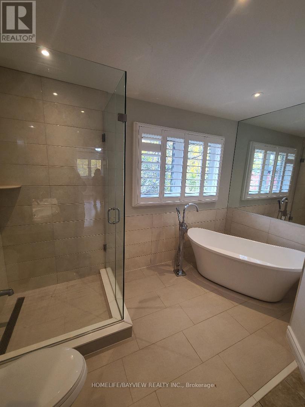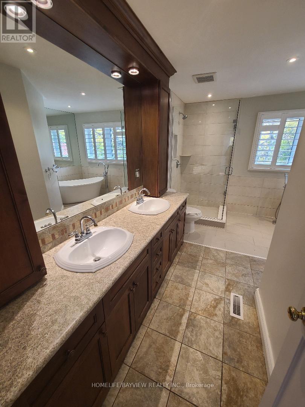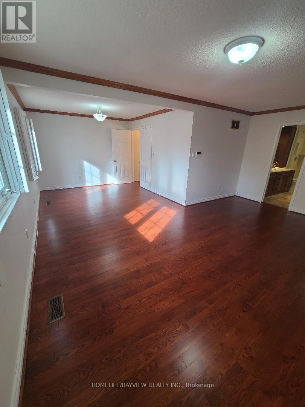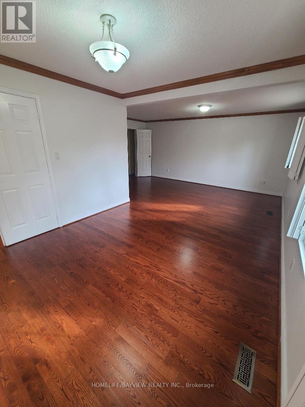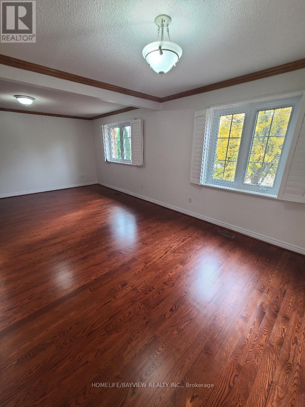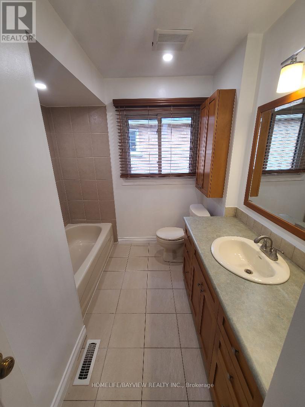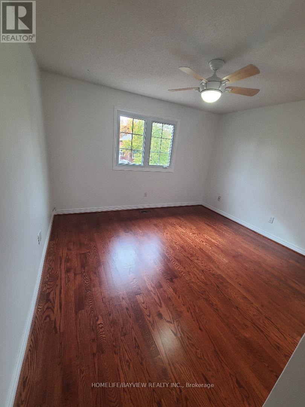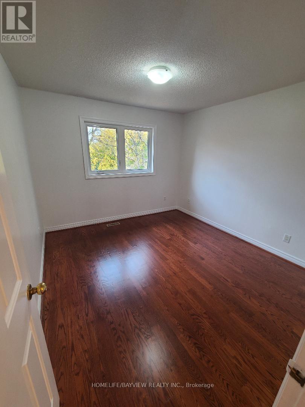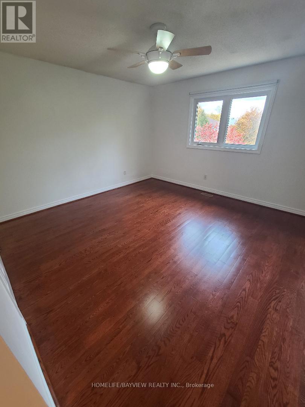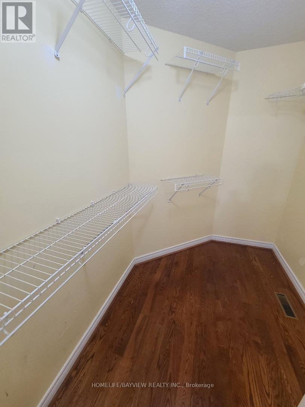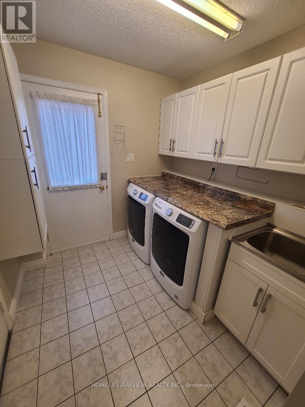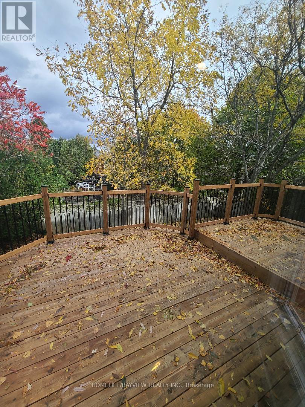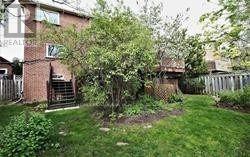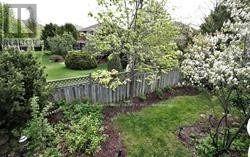(Main,2nd,part Bsmnt) - 29 Hiram Road Richmond Hill, Ontario L4C 9E6
5 Bedroom
3 Bathroom
2,500 - 3,000 ft2
Fireplace
Central Air Conditioning
Forced Air
$3,750 Monthly
Bright & Spacious 4 Bdrm Home+ an office in main floor ,freshly painted and well maintained , In The Prestigious Westbrook Community. Almost 2,800 Sq Ft Move In Ready Home Offers A Lg Eat-In Kitchen With W/O To a ugdated huge deck ,Hardwood Floors Throughout Main & 2nd Floor, Large Mstr Bdrm With A Sitting Area & upgraded bathroom. . A Must See. Tenant Pay 2/3 Utility.No Pets, Non Smoker.garage for main floor tenant use,1 Parking In Garage And 1 Parking On Drive Way.part of the bsmnt (part finished) for main floor tenant use. (id:50886)
Property Details
| MLS® Number | N12503004 |
| Property Type | Single Family |
| Community Name | Westbrook |
| Parking Space Total | 2 |
Building
| Bathroom Total | 3 |
| Bedrooms Above Ground | 4 |
| Bedrooms Below Ground | 1 |
| Bedrooms Total | 5 |
| Appliances | Dryer, Microwave, Stove, Washer, Window Coverings, Refrigerator |
| Basement Development | Partially Finished |
| Basement Type | Partial (partially Finished) |
| Construction Style Attachment | Detached |
| Cooling Type | Central Air Conditioning |
| Exterior Finish | Brick Facing |
| Fireplace Present | Yes |
| Foundation Type | Block |
| Half Bath Total | 1 |
| Heating Fuel | Natural Gas |
| Heating Type | Forced Air |
| Stories Total | 2 |
| Size Interior | 2,500 - 3,000 Ft2 |
| Type | House |
| Utility Water | Municipal Water |
Parking
| Attached Garage | |
| Garage |
Land
| Acreage | No |
| Sewer | Sanitary Sewer |
| Size Depth | 109 Ft |
| Size Frontage | 49 Ft |
| Size Irregular | 49 X 109 Ft |
| Size Total Text | 49 X 109 Ft |
Contact Us
Contact us for more information
Payam Samadi
Broker
Homelife/bayview Realty Inc.
505 Hwy 7 Suite 201
Thornhill, Ontario L3T 7T1
505 Hwy 7 Suite 201
Thornhill, Ontario L3T 7T1
(905) 889-2200
(905) 889-3322

