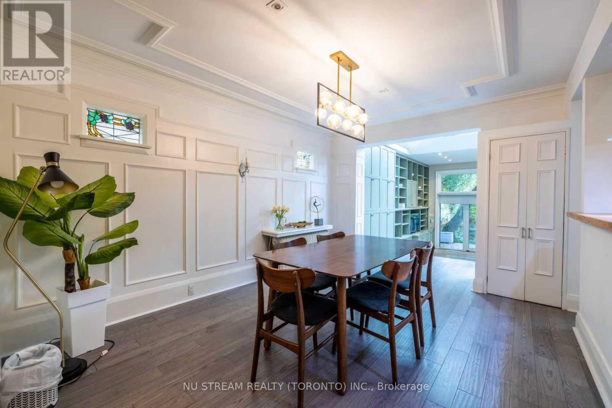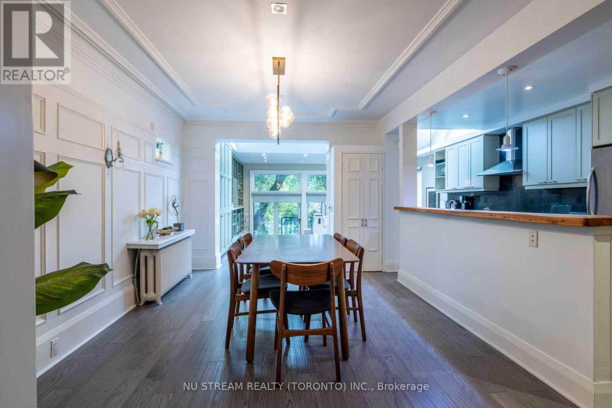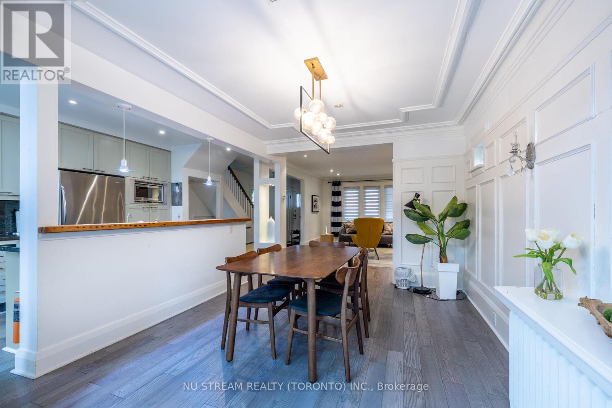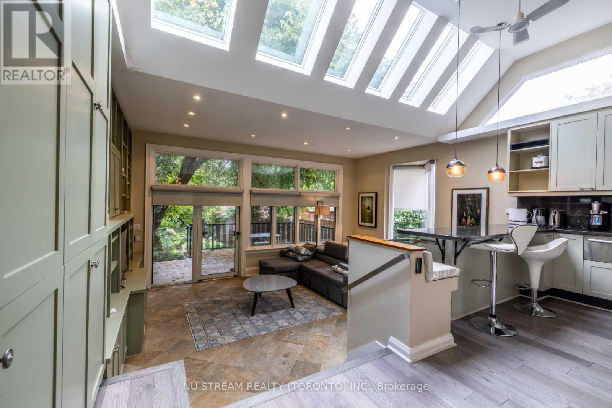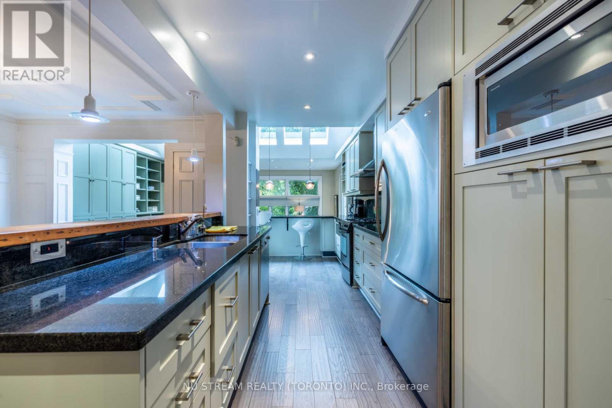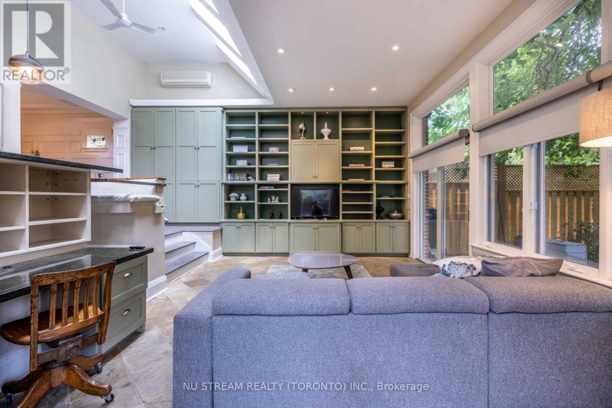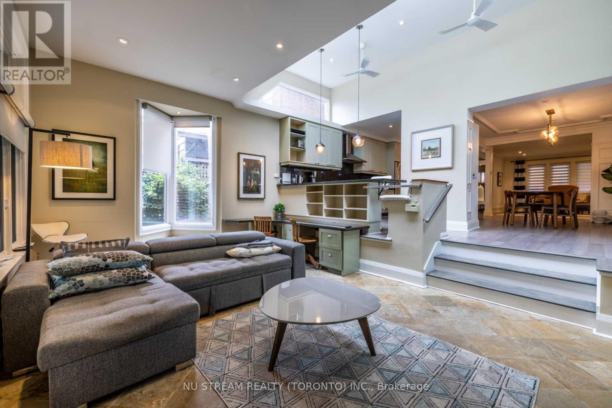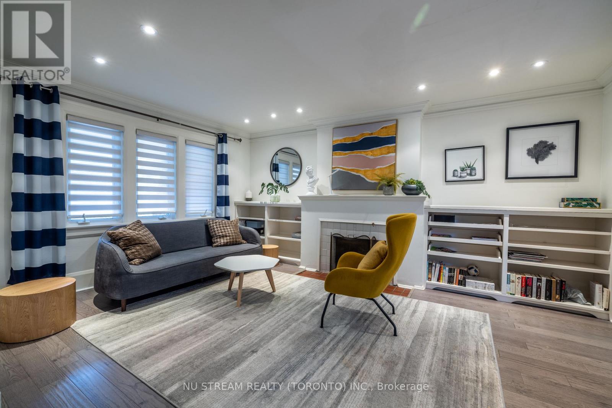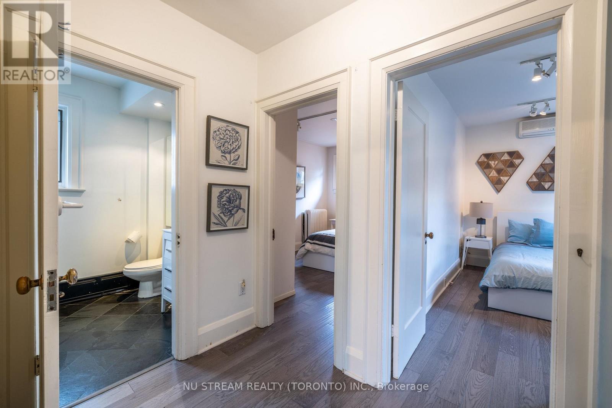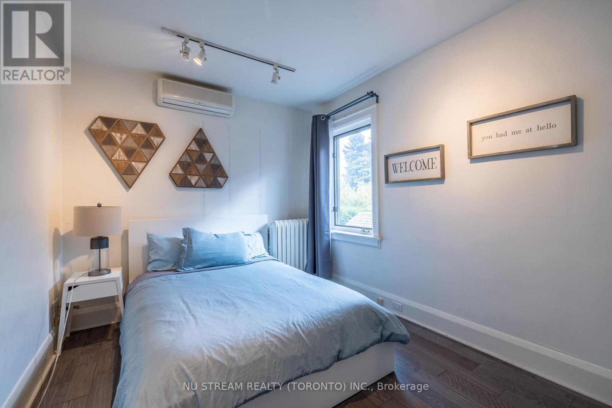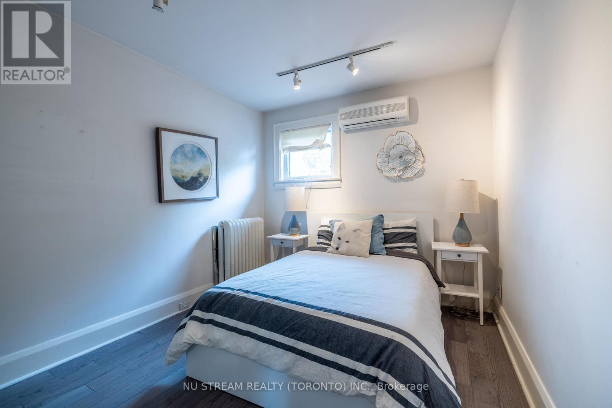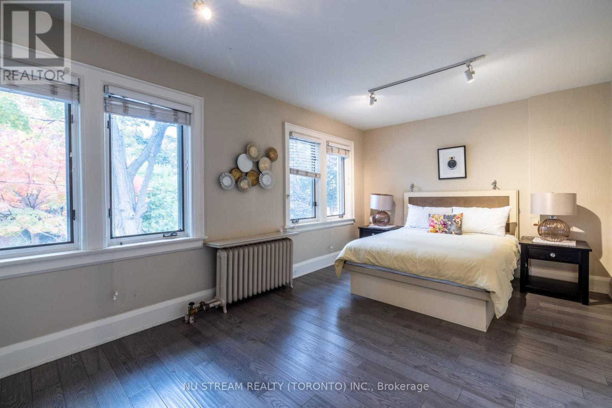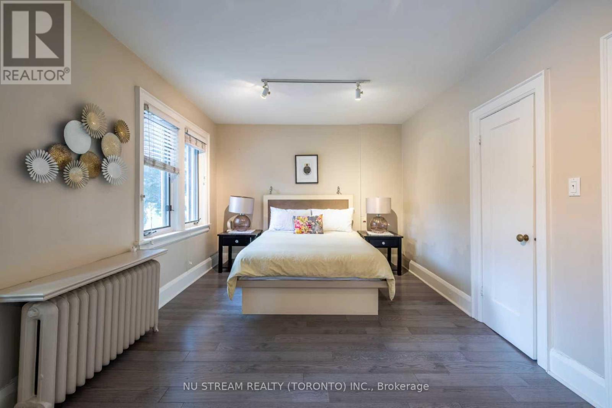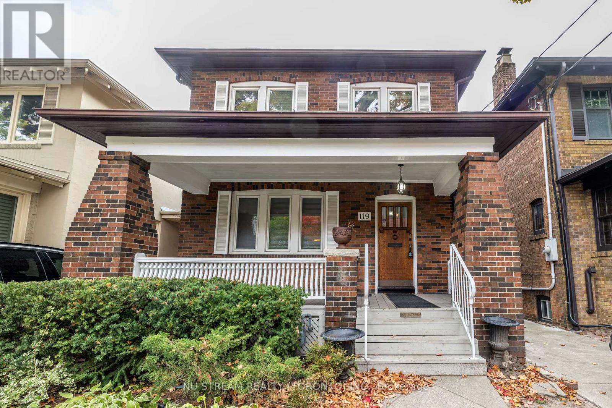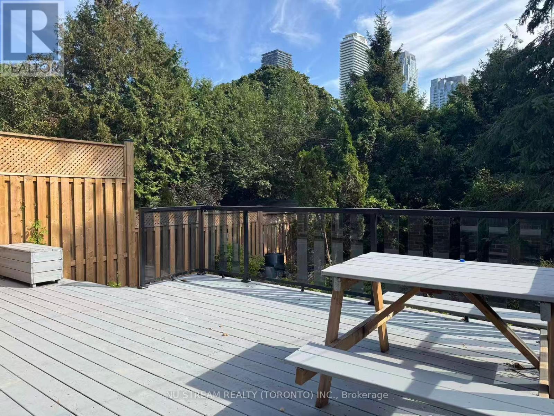Main+upper 119 Lascelles Boulevard Toronto, Ontario M5P 2E5
$5,500 Monthly
Incredible Prime Location Near Yonge Eglinton! Detached With Private Drive. Tons Of Natural Light. Modern & Open Concept.Contemporary Kitchen Offers Stainless Steel Appliances & Ample Cabinetry. Incredibly Private, Fully Landscaped & Irregated Garden. Steps To Yonge, Ttc, Endless Shopping / Dining, Best Private & Public Schools. 5 Minute Walk To Yonge & Eglinton Amenities, Ttc,Subway & Eglinton Park!Fully Furnitured. Dishwasher, Washer, Dryer, All Light Fixtures And Window Coverings. (id:50886)
Property Details
| MLS® Number | C12426517 |
| Property Type | Single Family |
| Community Name | Yonge-Eglinton |
| Amenities Near By | Hospital, Park, Place Of Worship, Public Transit, Schools |
| Features | Carpet Free |
| Parking Space Total | 1 |
Building
| Bathroom Total | 2 |
| Bedrooms Above Ground | 3 |
| Bedrooms Total | 3 |
| Appliances | Dishwasher, Dryer, Microwave, Stove, Washer, Window Coverings, Refrigerator |
| Basement Development | Finished |
| Basement Features | Separate Entrance |
| Basement Type | N/a (finished) |
| Construction Style Attachment | Detached |
| Cooling Type | Wall Unit |
| Exterior Finish | Brick |
| Fireplace Present | Yes |
| Flooring Type | Hardwood |
| Foundation Type | Concrete |
| Half Bath Total | 1 |
| Heating Fuel | Natural Gas |
| Heating Type | Hot Water Radiator Heat |
| Stories Total | 2 |
| Size Interior | 1,500 - 2,000 Ft2 |
| Type | House |
| Utility Water | Municipal Water |
Parking
| No Garage |
Land
| Acreage | No |
| Land Amenities | Hospital, Park, Place Of Worship, Public Transit, Schools |
| Sewer | Sanitary Sewer |
| Size Depth | 133 Ft ,6 In |
| Size Frontage | 30 Ft |
| Size Irregular | 30 X 133.5 Ft |
| Size Total Text | 30 X 133.5 Ft|under 1/2 Acre |
Rooms
| Level | Type | Length | Width | Dimensions |
|---|---|---|---|---|
| Second Level | Bedroom | 5.18 m | 3.07 m | 5.18 m x 3.07 m |
| Second Level | Bedroom 2 | 3.06 m | 2.74 m | 3.06 m x 2.74 m |
| Second Level | Bedroom 3 | 3.06 m | 2.74 m | 3.06 m x 2.74 m |
| Second Level | Other | 1.21 m | 2.13 m | 1.21 m x 2.13 m |
| Main Level | Living Room | 9.76 m | 3.68 m | 9.76 m x 3.68 m |
| Main Level | Kitchen | 5.81 m | 2.44 m | 5.81 m x 2.44 m |
| Main Level | Living Room | 5.79 m | 3.69 m | 5.79 m x 3.69 m |
| Main Level | Other | 1.21 m | 2.13 m | 1.21 m x 2.13 m |
Utilities
| Cable | Available |
| Electricity | Available |
| Sewer | Available |
Contact Us
Contact us for more information
Ivy Chen
Salesperson
590 Alden Road Unit 100
Markham, Ontario L3R 8N2
(647) 695-1188
(647) 695-1188
Flora Qu
Broker
590 Alden Road Unit 100
Markham, Ontario L3R 8N2
(647) 695-1188
(647) 695-1188

