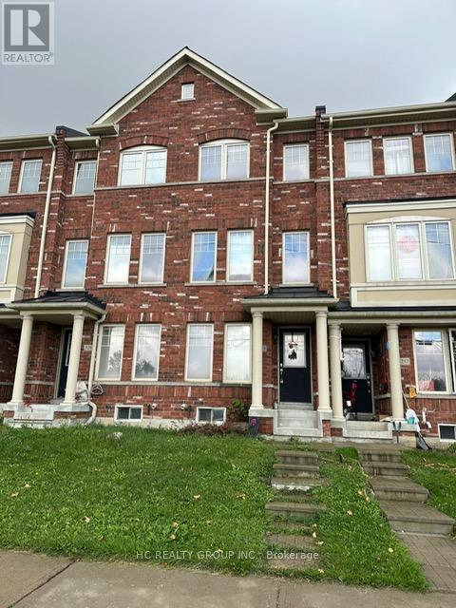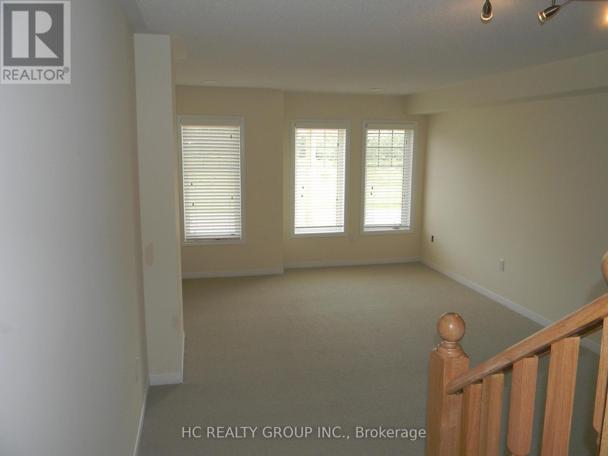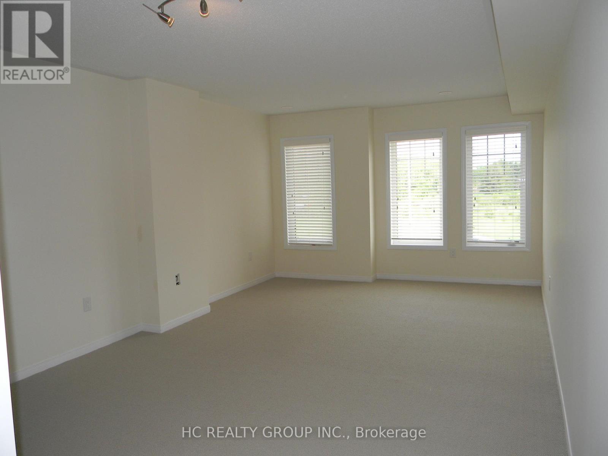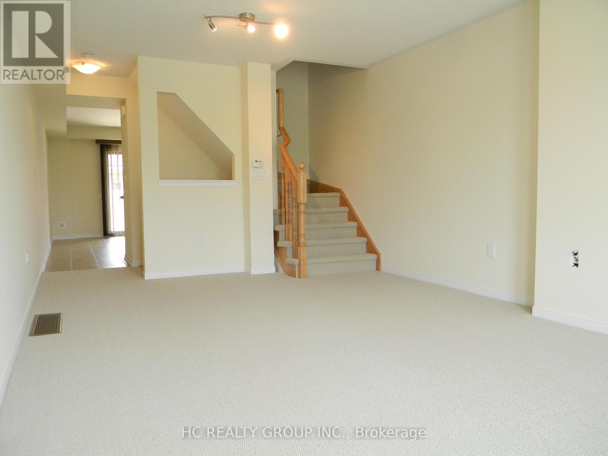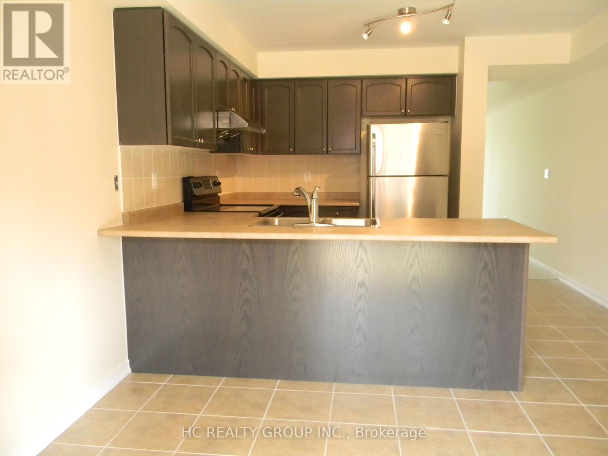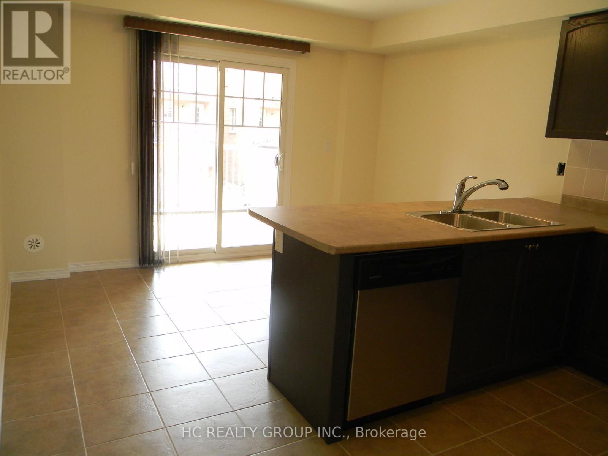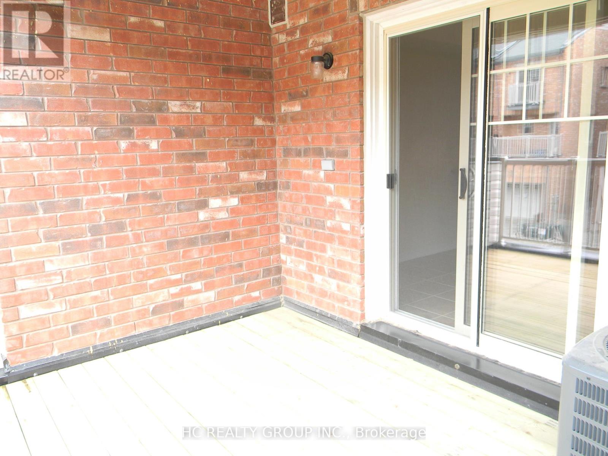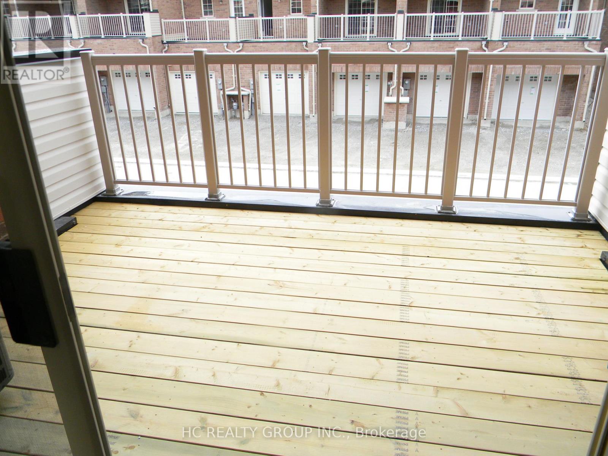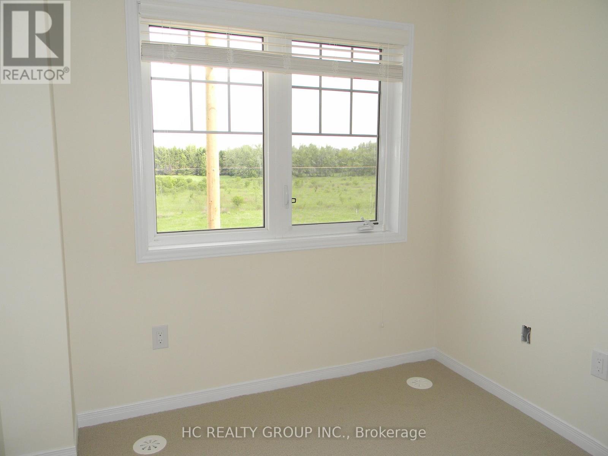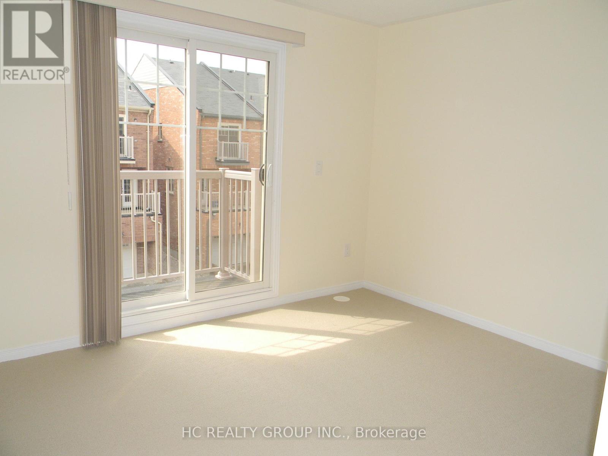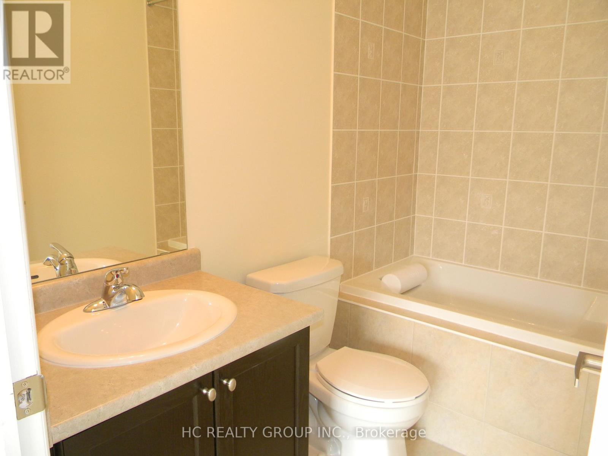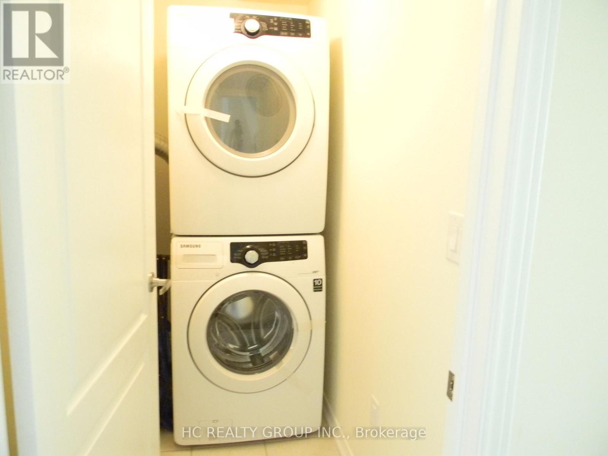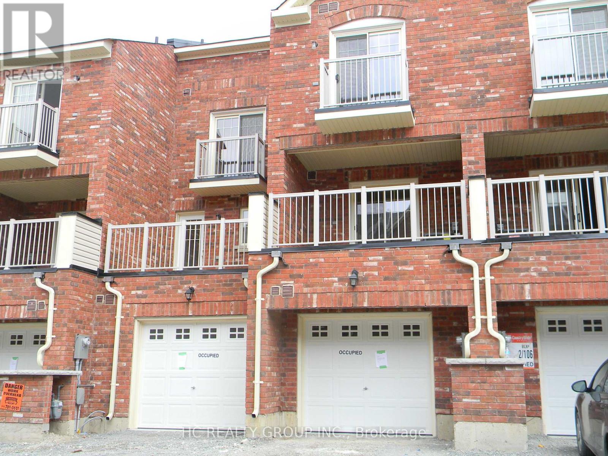5259 Major Mackenzie Drive E Markham, Ontario L6C 0N3
$838,000
Welcome to your dream home in the Heart of Berczy! Step into this immaculate & bright 3-storey freehold townhouse featuring 3 spacious bedrooms and a thoughtfully designed layout that blends modern elegance with everyday functionality. The ground floor family rooms offers a versatile space perfect for relaxing or entertaining. The modern kitchen showcases sleek S/S appliances, a cozy breakfast area that w/o to a huge balcony- ideal for morning coffee or evening gatherings. Enjoy the convenience of direct garage access and the comfort of being in one of Markham's most sought- after communities. Zoned for top ranking schools (Pierre Elliott Trudeau H.S & Stonebridge P.S). This home is perfect for families seeking comfort, convenience and community. Just mins to plaza, supermarket, banks, restaurants, Markville Mall & more. This home truly has it all! (id:50886)
Property Details
| MLS® Number | N12449925 |
| Property Type | Single Family |
| Community Name | Berczy |
| Equipment Type | Water Heater |
| Parking Space Total | 2 |
| Rental Equipment Type | Water Heater |
Building
| Bathroom Total | 3 |
| Bedrooms Above Ground | 3 |
| Bedrooms Total | 3 |
| Age | 6 To 15 Years |
| Appliances | Blinds, Dishwasher, Dryer, Hood Fan, Stove, Washer, Refrigerator |
| Basement Development | Unfinished |
| Basement Type | N/a (unfinished) |
| Construction Style Attachment | Attached |
| Cooling Type | Central Air Conditioning |
| Exterior Finish | Brick |
| Flooring Type | Carpeted |
| Foundation Type | Concrete |
| Half Bath Total | 1 |
| Heating Fuel | Natural Gas |
| Heating Type | Forced Air |
| Stories Total | 3 |
| Size Interior | 1,500 - 2,000 Ft2 |
| Type | Row / Townhouse |
| Utility Water | Municipal Water |
Parking
| Garage |
Land
| Acreage | No |
| Sewer | Sanitary Sewer |
| Size Depth | 79 Ft ,1 In |
| Size Frontage | 13 Ft ,1 In |
| Size Irregular | 13.1 X 79.1 Ft |
| Size Total Text | 13.1 X 79.1 Ft |
Rooms
| Level | Type | Length | Width | Dimensions |
|---|---|---|---|---|
| Second Level | Living Room | 12.1 m | 21 m | 12.1 m x 21 m |
| Second Level | Dining Room | 12.1 m | 21 m | 12.1 m x 21 m |
| Second Level | Kitchen | 12.1 m | 8.8 m | 12.1 m x 8.8 m |
| Third Level | Primary Bedroom | 12.1 m | 10 m | 12.1 m x 10 m |
| Third Level | Bedroom 2 | 8.5 m | 8 m | 8.5 m x 8 m |
| Third Level | Bedroom 3 | 8 m | 8 m | 8 m x 8 m |
| Ground Level | Family Room | 8.1 m | 21 m | 8.1 m x 21 m |
https://www.realtor.ca/real-estate/28962326/5259-major-mackenzie-drive-e-markham-berczy-berczy
Contact Us
Contact us for more information
Lisa Pikyuk Leung
Salesperson
9206 Leslie St 2nd Flr
Richmond Hill, Ontario L4B 2N8
(905) 889-9969
(905) 889-9979
www.hcrealty.ca/

