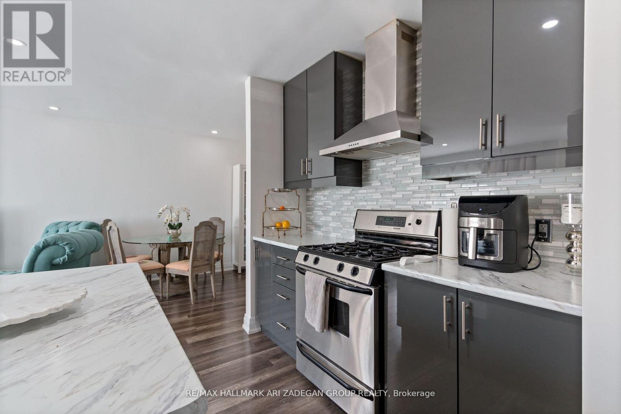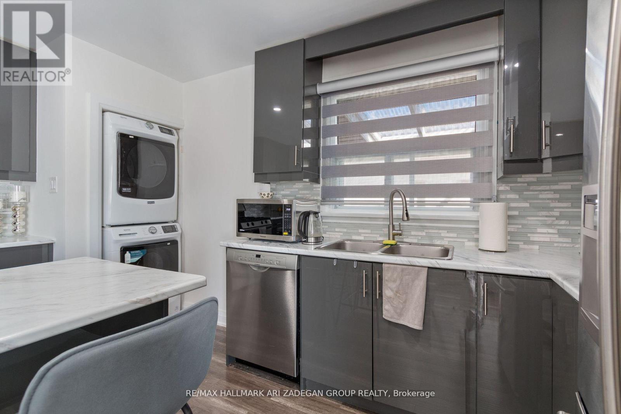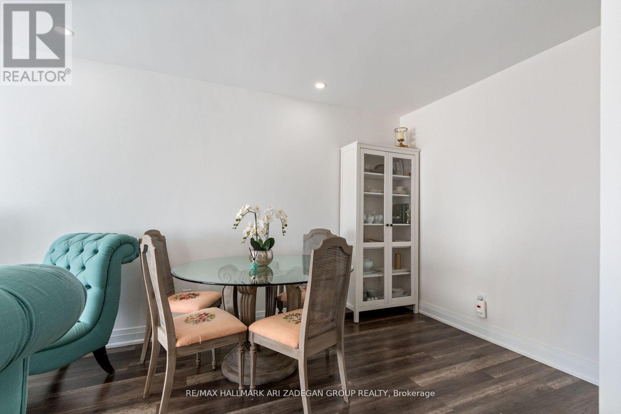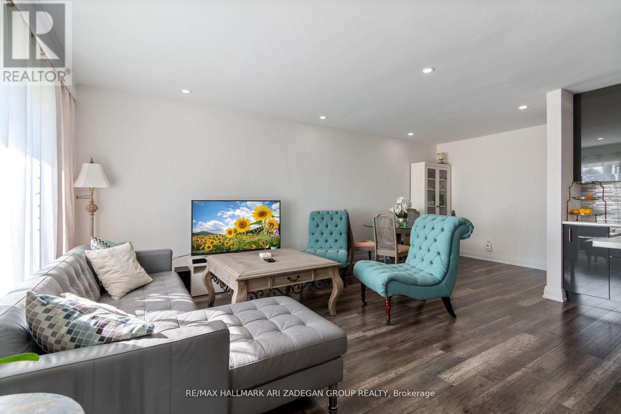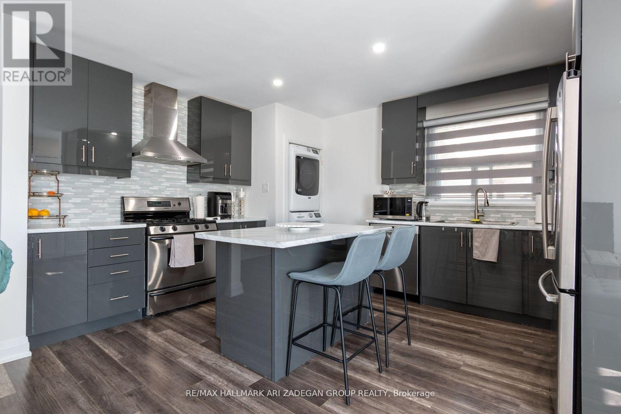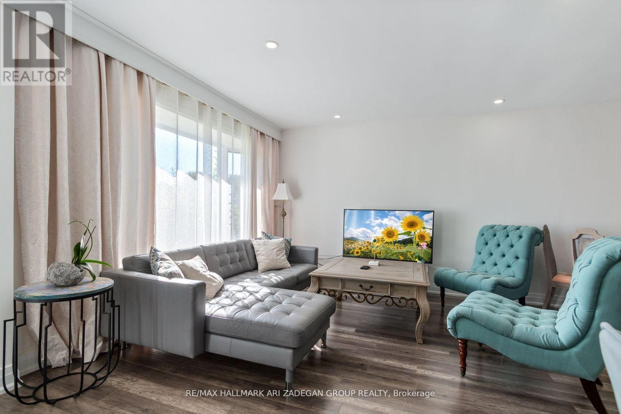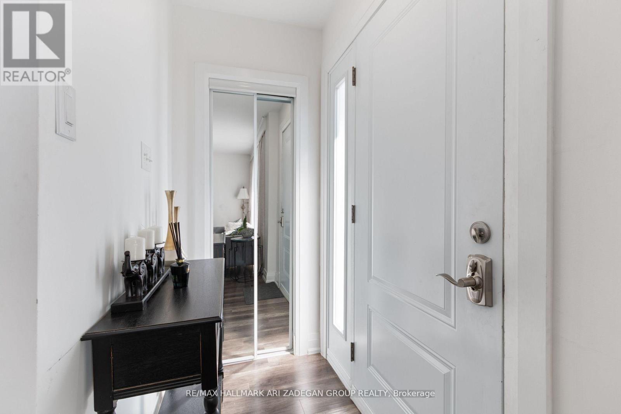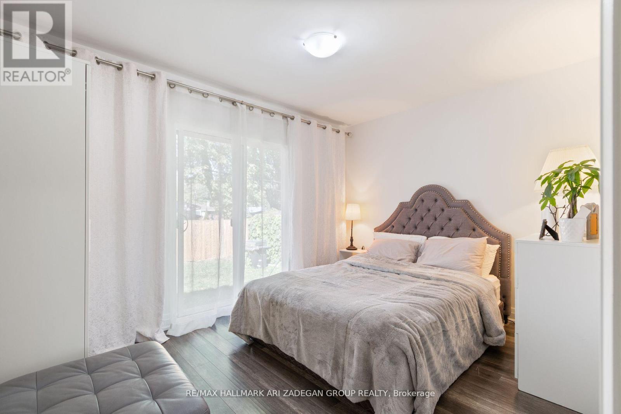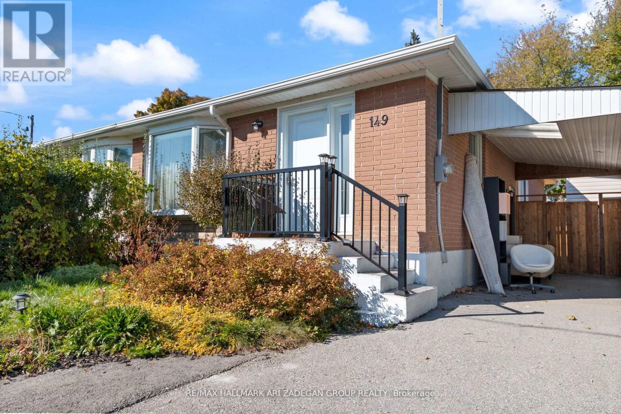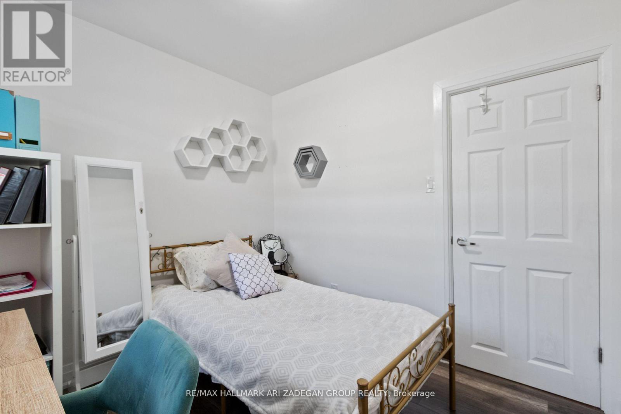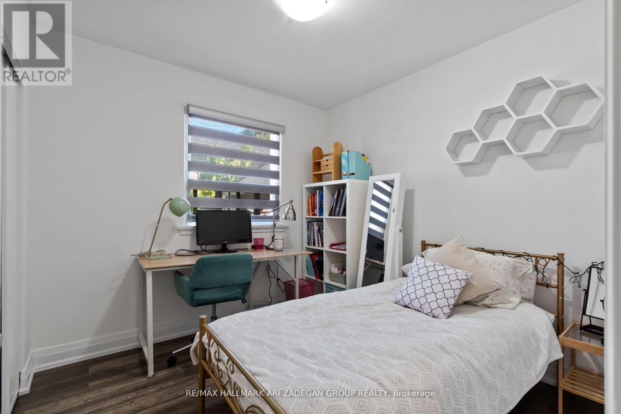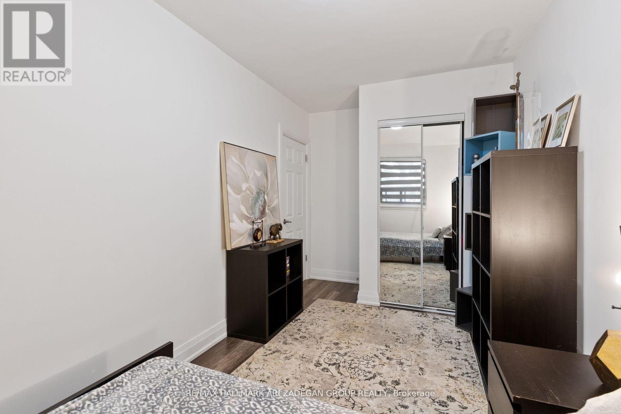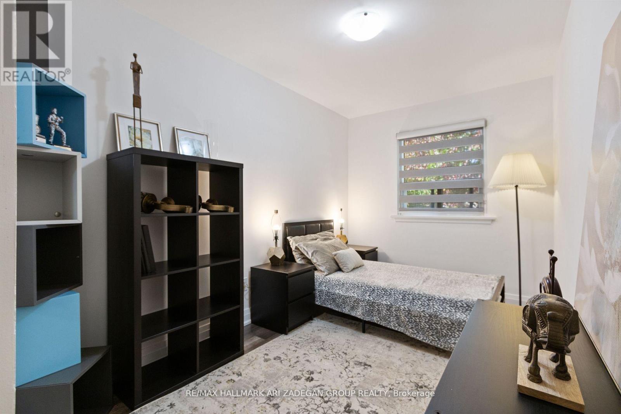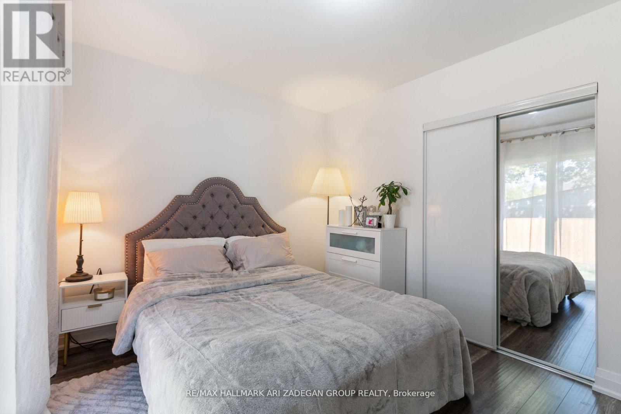Mf - 149 Septonne Avenue Newmarket, Ontario L3Y 2W4
$2,800 Monthly
Discover this fully renovated 3 bedroom semi-detached home located in a transit-convenient neighbourhood. This carpet-free house boasts newly installed laminate floors, pot lights, and numerous other upgrades. The modern open-concept kitchen features a moveable island and stainless steel appliances, complemented by pot lights throughout and abundant natural light from a large bay window.The main floor offers three generous bedrooms, an upgraded washroom, and convenient private main-floor laundry.This property is ideally situated close to transit, schools, shopping malls, Tim Hortons, a hospital, parks, and more. Just a 5-minute walk to Yonge and Davis drive form this property is conveniently close to all amenities. Located just minutes away from Highways 400 and 404, it offers easy access to wherever you need to go. (id:50886)
Property Details
| MLS® Number | N12139995 |
| Property Type | Single Family |
| Community Name | Bristol-London |
| Features | In Suite Laundry |
| Parking Space Total | 1 |
Building
| Bathroom Total | 1 |
| Bedrooms Above Ground | 3 |
| Bedrooms Total | 3 |
| Appliances | Dishwasher, Dryer, Microwave, Stove, Washer, Refrigerator |
| Architectural Style | Bungalow |
| Construction Style Attachment | Semi-detached |
| Cooling Type | Central Air Conditioning |
| Exterior Finish | Brick |
| Flooring Type | Laminate |
| Foundation Type | Poured Concrete |
| Heating Fuel | Natural Gas |
| Heating Type | Forced Air |
| Stories Total | 1 |
| Size Interior | 1,100 - 1,500 Ft2 |
| Type | House |
| Utility Water | Municipal Water |
Parking
| Garage |
Land
| Acreage | No |
| Sewer | Sanitary Sewer |
Rooms
| Level | Type | Length | Width | Dimensions |
|---|---|---|---|---|
| Main Level | Living Room | 6.63 m | 3.27 m | 6.63 m x 3.27 m |
| Main Level | Dining Room | 6.63 m | 3.27 m | 6.63 m x 3.27 m |
| Main Level | Kitchen | 4.77 m | 3.55 m | 4.77 m x 3.55 m |
| Main Level | Primary Bedroom | 3.83 m | 2.95 m | 3.83 m x 2.95 m |
| Main Level | Bedroom | 3.86 m | 2.38 m | 3.86 m x 2.38 m |
| Main Level | Bedroom | 2.74 m | 2.72 m | 2.74 m x 2.72 m |
Contact Us
Contact us for more information
Ari Zadegan
Broker of Record
(416) 618-0188
www.thezadegangroup.com/
www.facebook.com/thezadegangroup
www.twitter.com/arizadegan
www.linkedin.com/in/arizadegan
208-52 Scarsdale Rd
Toronto, Ontario M3B 2R7
(833) 923-3426
(000) 000-0000
www.thezadegangroup.com/


