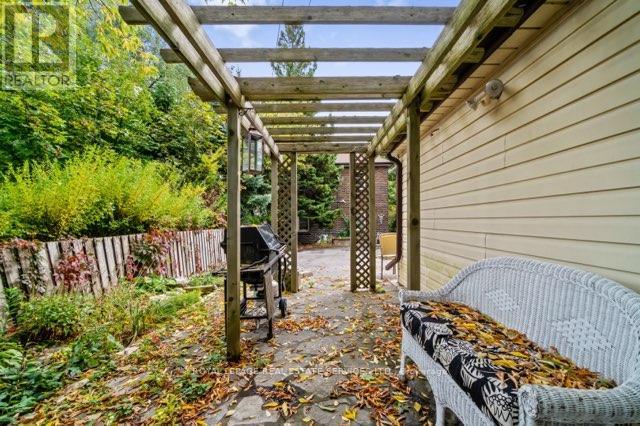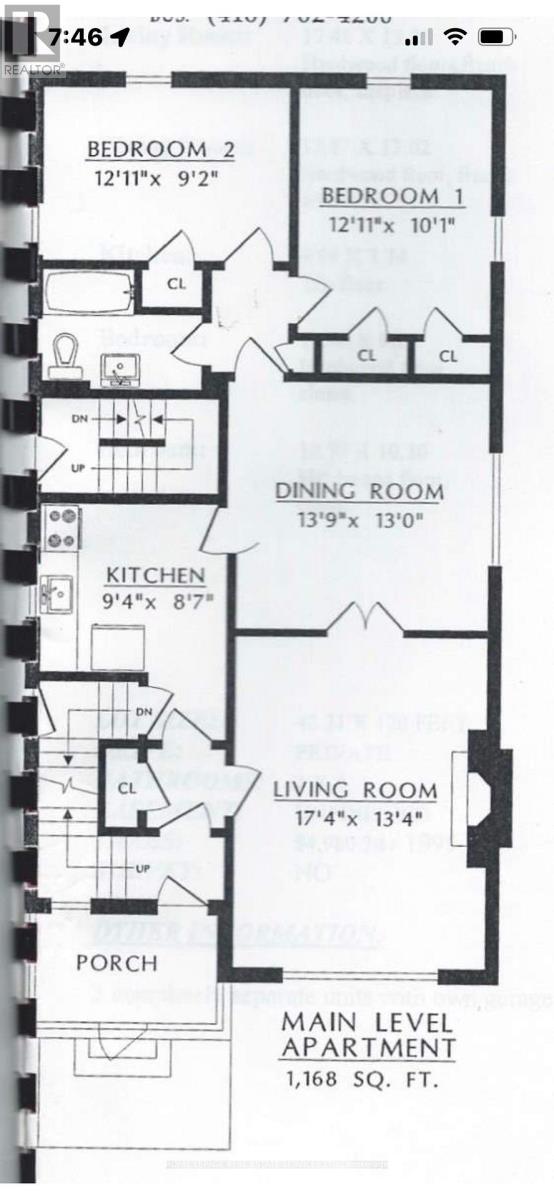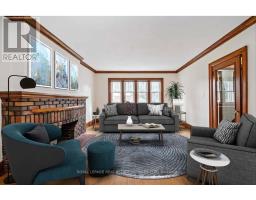Mn Flr - 106 Glendonwynne Road Toronto, Ontario M6P 3E4
$3,000 Monthly
Enjoy Bloor West Village, The Junction, High Park At Its Finest. This Executive Unit Is Located On A Quiet Residential Street In The Heart Of The Village, An Absolute Gem. Walk To Trendy Shops, Restaurants & Subway. Newly Renovated 1168 Square foot 2 Bedroom Unit. You Won't Be Disappointed. Large Formal Living & Dining Rooms, Hardwood Flooring Through-Out, Lovely Wood Trim, Decorative Fireplace, And Etched French Glass Doors, Renovated Kitchen And Bathroom. Two Separate Entrances For Added Privacy, Your Own Basement With Laundry and Plenty Of Additional Storage Space. Backyard Space And Parking Is Included! **** EXTRAS **** This Is A Rare Opportunity To Enjoy A Unique And Charming Living Space In One Of The City's Most Sought After Neighbourhoods! Bloor West Village Was Voted Toronto's #1 Neighbourhood By Toronto Life Magazine. (id:50886)
Property Details
| MLS® Number | W11908236 |
| Property Type | Single Family |
| Community Name | Runnymede-Bloor West Village |
| ParkingSpaceTotal | 1 |
Building
| BathroomTotal | 1 |
| BedroomsAboveGround | 2 |
| BedroomsTotal | 2 |
| Appliances | Dishwasher, Dryer, Refrigerator, Stove, Washer, Window Coverings |
| BasementDevelopment | Unfinished |
| BasementFeatures | Separate Entrance |
| BasementType | N/a (unfinished) |
| CoolingType | Central Air Conditioning |
| ExteriorFinish | Brick |
| FlooringType | Hardwood, Ceramic, Concrete |
| HeatingFuel | Natural Gas |
| HeatingType | Radiant Heat |
| Type | Duplex |
| UtilityWater | Municipal Water |
Land
| Acreage | No |
| Sewer | Sanitary Sewer |
Rooms
| Level | Type | Length | Width | Dimensions |
|---|---|---|---|---|
| Basement | Laundry Room | Measurements not available | ||
| Main Level | Foyer | Measurements not available | ||
| Main Level | Living Room | 5.33 m | 4.1 m | 5.33 m x 4.1 m |
| Main Level | Dining Room | 4.2 m | 4.01 m | 4.2 m x 4.01 m |
| Main Level | Kitchen | 3.73 m | 2.73 m | 3.73 m x 2.73 m |
| Main Level | Primary Bedroom | 3.9 m | 3.04 m | 3.9 m x 3.04 m |
| Main Level | Bedroom 2 | 2.98 m | 2.75 m | 2.98 m x 2.75 m |
Interested?
Contact us for more information
John Pankiw
Salesperson
2320 Bloor Street West
Toronto, Ontario M6S 1P2



























