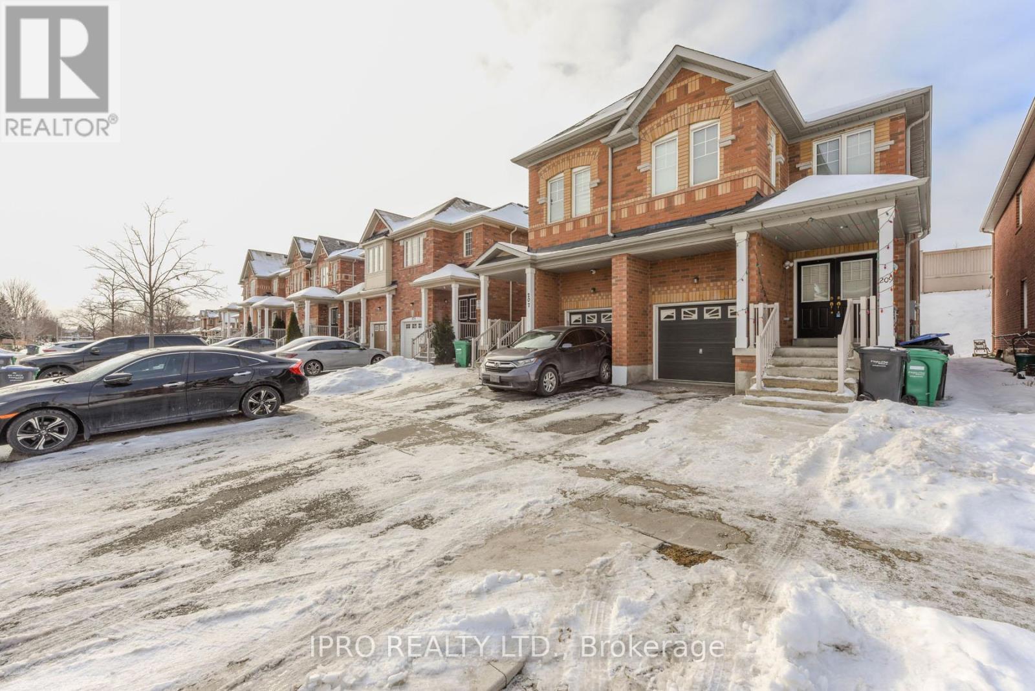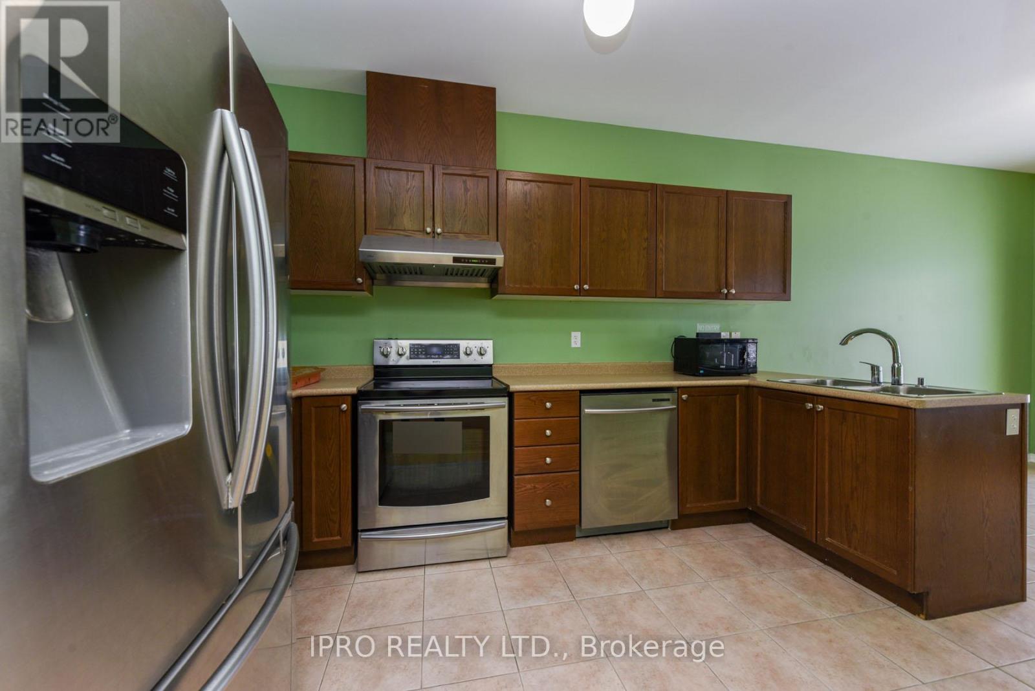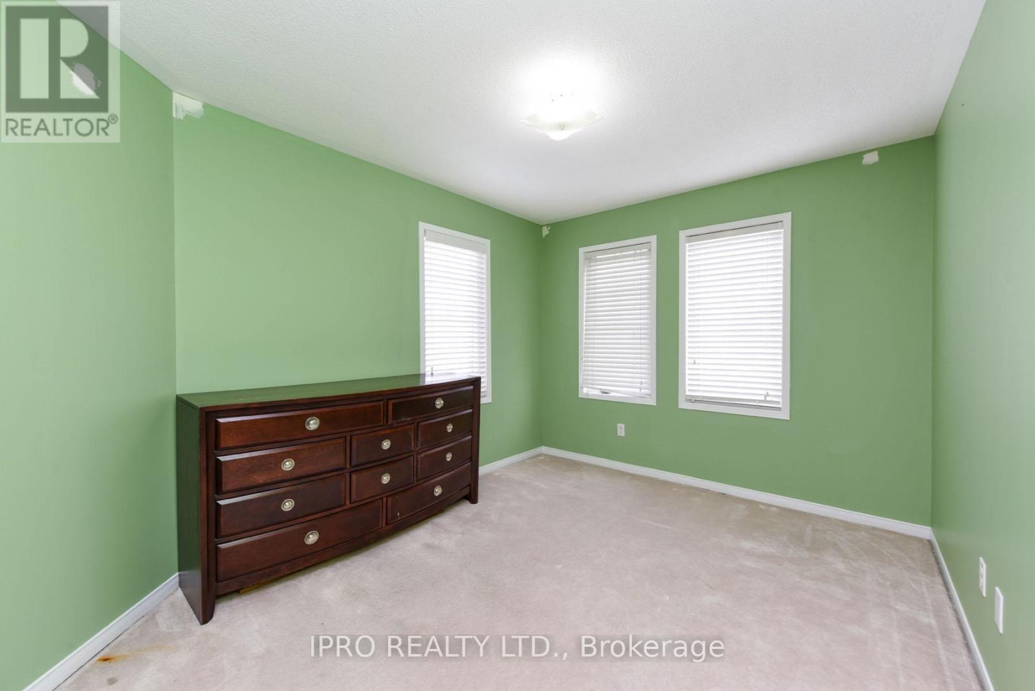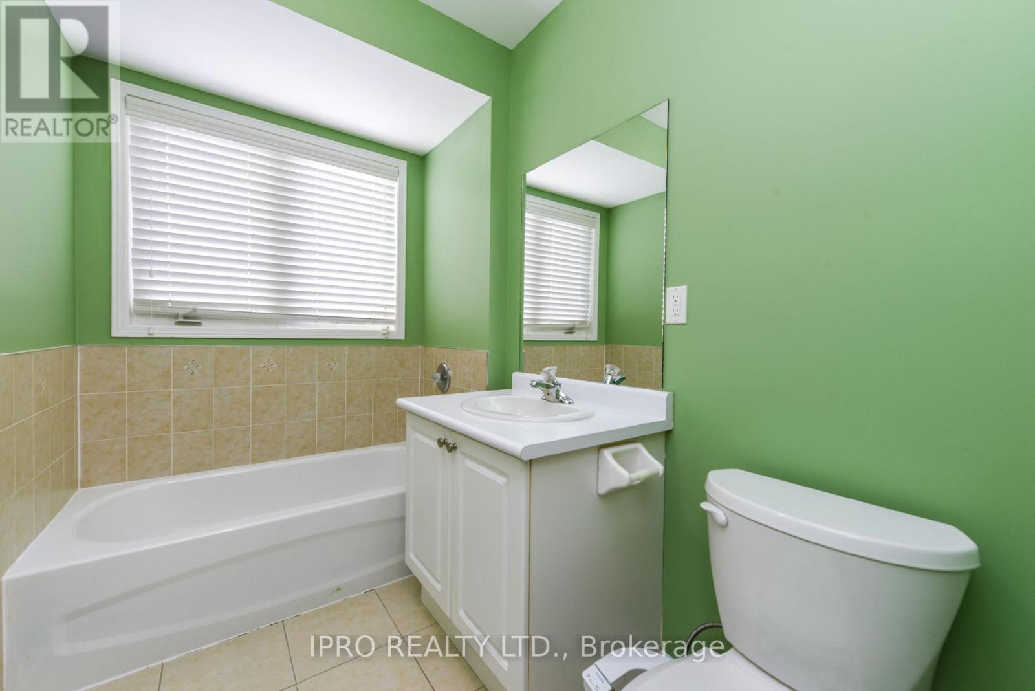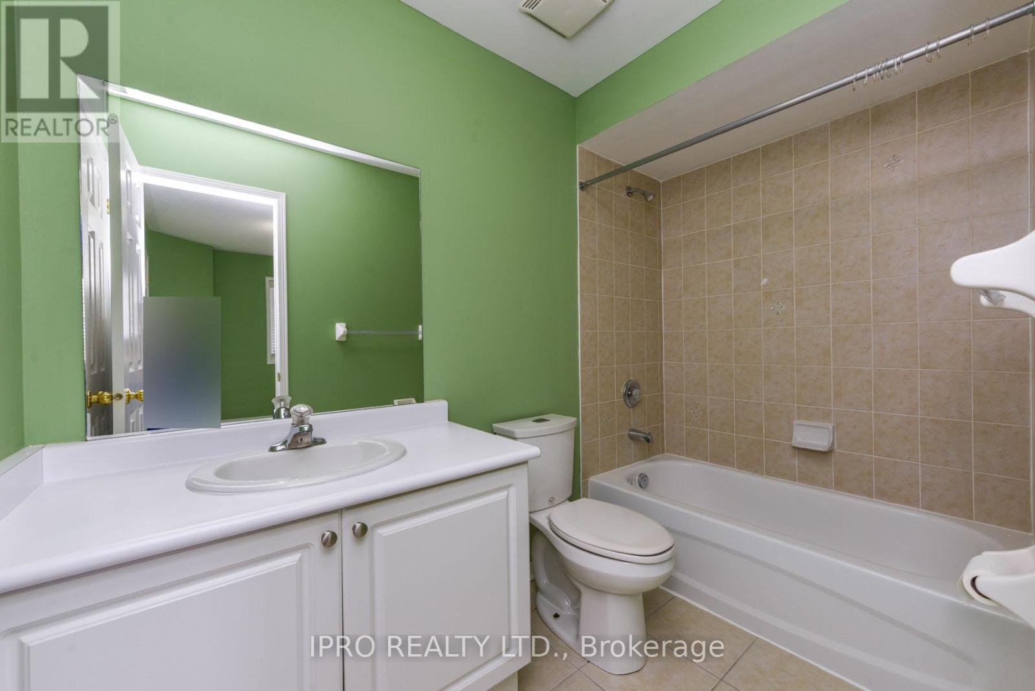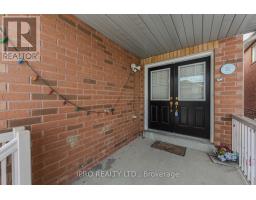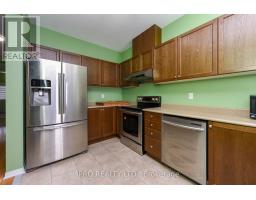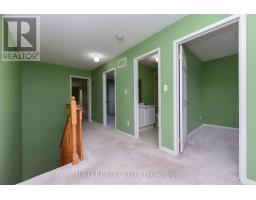Mn&2nd - 209 Checkerberry Crescent Brampton, Ontario L6R 3P8
3 Bedroom
3 Bathroom
Central Air Conditioning
Forced Air
$3,200 Monthly
Beautiful 3 Bedroom semi detached Home with two and half washroom & Family room on second floor to Lease with 2 Parking. Close to All Amenities,Trinity Commom Mall,Schools, Bus Route, Gurdwara, Mosque, Soccer Centre and Hospital. Prefer a Couple or a good working Family with No Pets and No Smoking. **** EXTRAS **** Hardwood Floor On the Main Level (id:50886)
Property Details
| MLS® Number | W11881173 |
| Property Type | Single Family |
| Community Name | Sandringham-Wellington |
| Amenities Near By | Hospital, Place Of Worship, Public Transit, Schools |
| Community Features | School Bus |
| Parking Space Total | 3 |
| View Type | View |
Building
| Bathroom Total | 3 |
| Bedrooms Above Ground | 3 |
| Bedrooms Total | 3 |
| Appliances | Water Heater, Dishwasher, Dryer, Refrigerator, Stove, Washer |
| Basement Development | Finished |
| Basement Features | Separate Entrance |
| Basement Type | N/a (finished) |
| Construction Style Attachment | Semi-detached |
| Cooling Type | Central Air Conditioning |
| Exterior Finish | Brick |
| Flooring Type | Hardwood, Ceramic, Carpeted |
| Foundation Type | Unknown |
| Half Bath Total | 1 |
| Heating Fuel | Natural Gas |
| Heating Type | Forced Air |
| Stories Total | 2 |
| Type | House |
| Utility Water | Municipal Water |
Parking
| Attached Garage |
Land
| Acreage | No |
| Land Amenities | Hospital, Place Of Worship, Public Transit, Schools |
| Sewer | Sanitary Sewer |
Rooms
| Level | Type | Length | Width | Dimensions |
|---|---|---|---|---|
| Second Level | Family Room | 3.78 m | 3 m | 3.78 m x 3 m |
| Second Level | Primary Bedroom | 6.88 m | 3.53 m | 6.88 m x 3.53 m |
| Second Level | Bedroom 2 | 3.36 m | 2.96 m | 3.36 m x 2.96 m |
| Second Level | Bedroom 3 | 3.96 m | 2.74 m | 3.96 m x 2.74 m |
| Main Level | Living Room | 5.8 m | 2.62 m | 5.8 m x 2.62 m |
| Main Level | Dining Room | 3.96 m | 2.62 m | 3.96 m x 2.62 m |
| Main Level | Kitchen | 6.7 m | 2.32 m | 6.7 m x 2.32 m |
Contact Us
Contact us for more information
Sukhjinder Singh Padda
Broker
www.sukhjinderpadda.com/
Ipro Realty Ltd.
30 Eglinton Ave W Suite C12b
Mississauga, Ontario L5R 3E7
30 Eglinton Ave W Suite C12b
Mississauga, Ontario L5R 3E7
(905) 507-4776
(905) 507-4779



