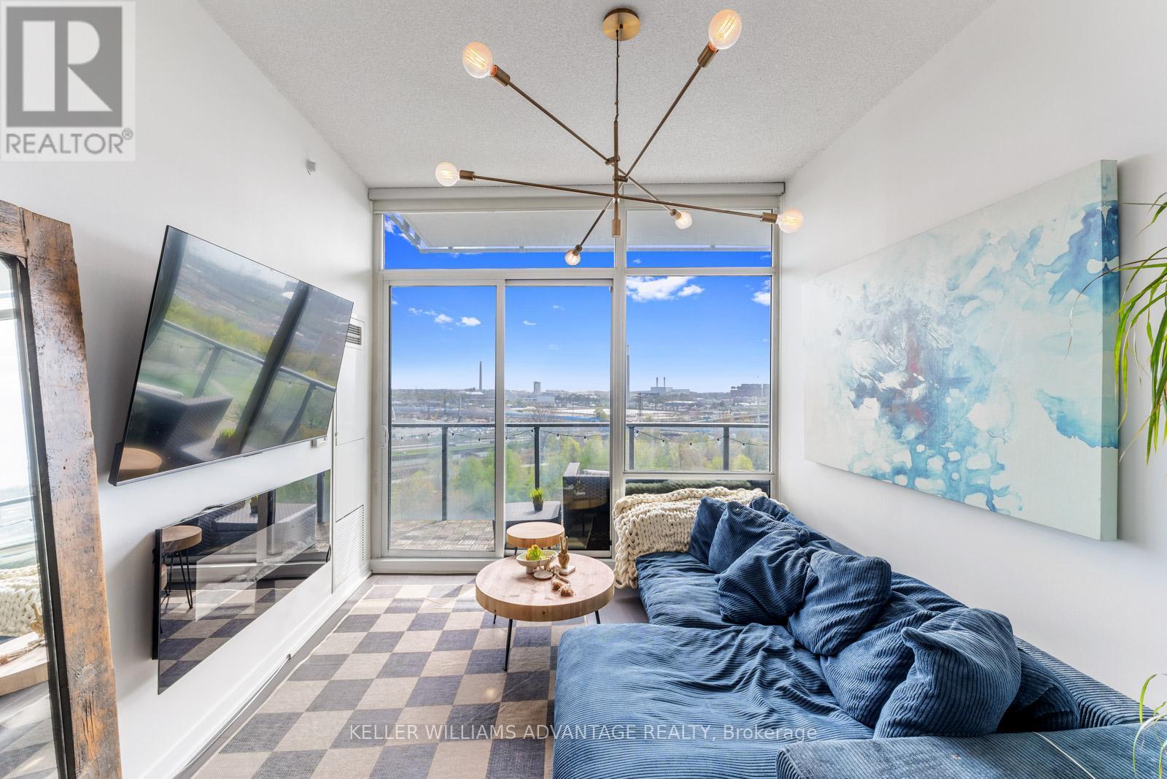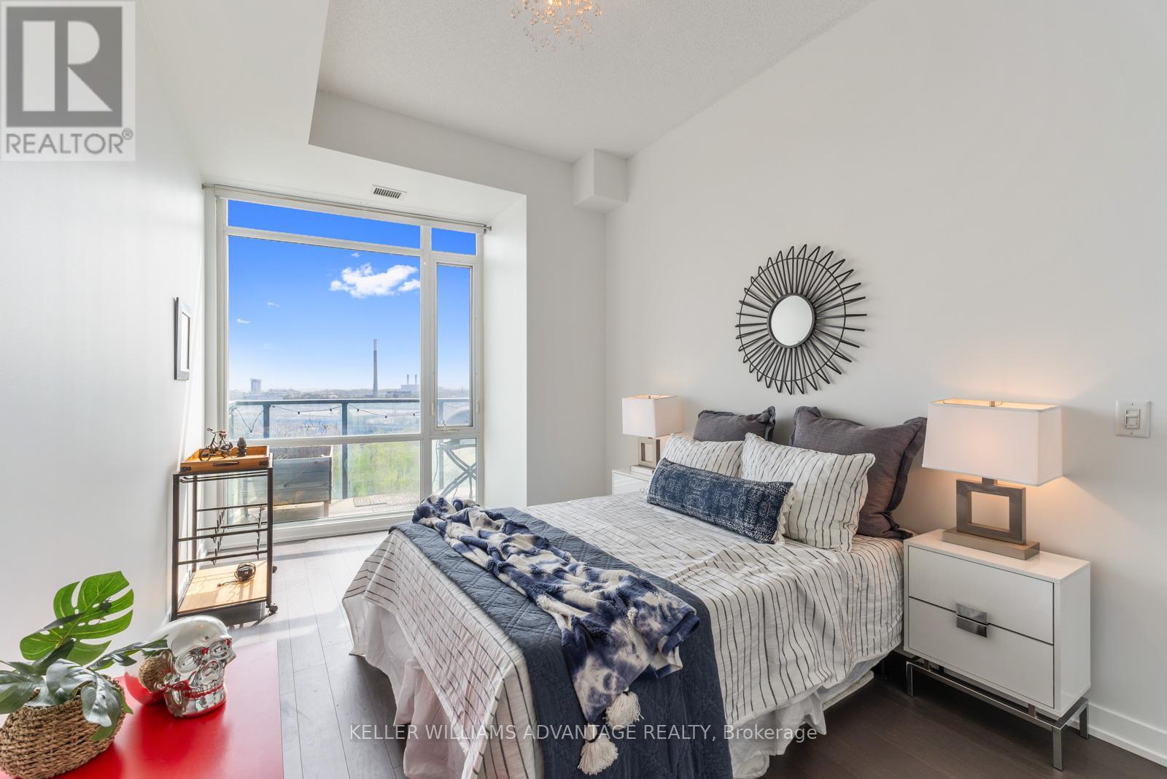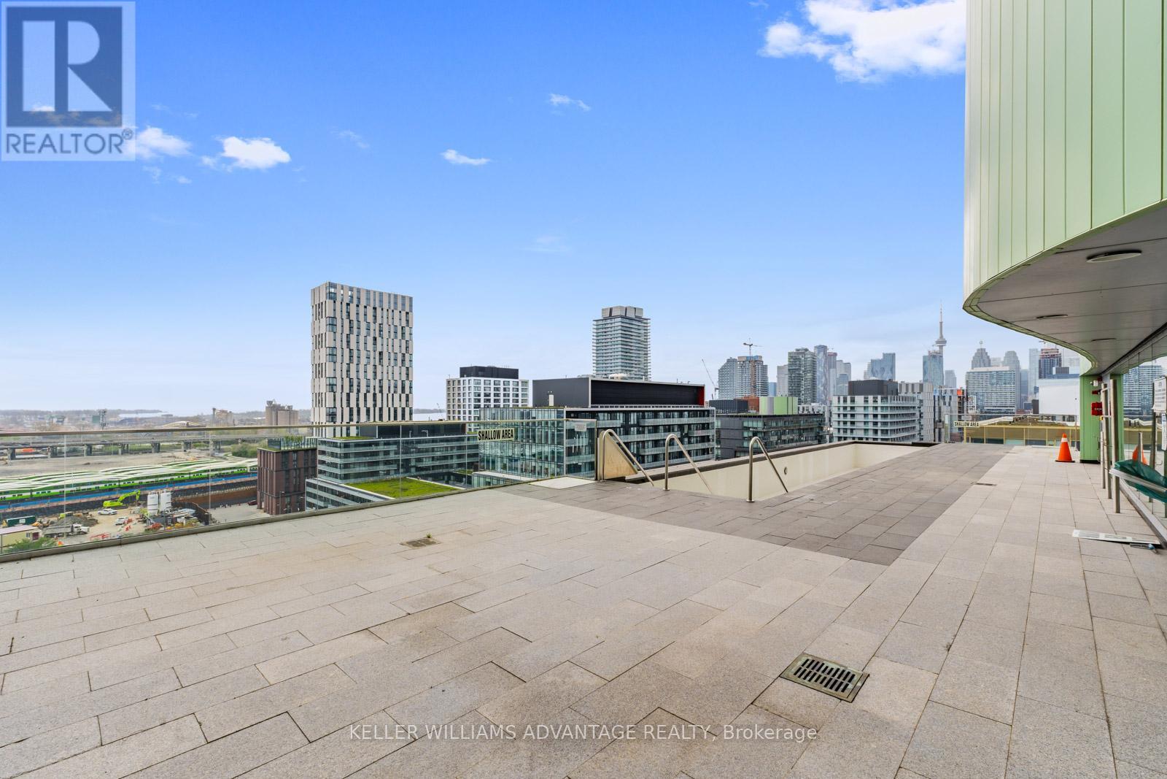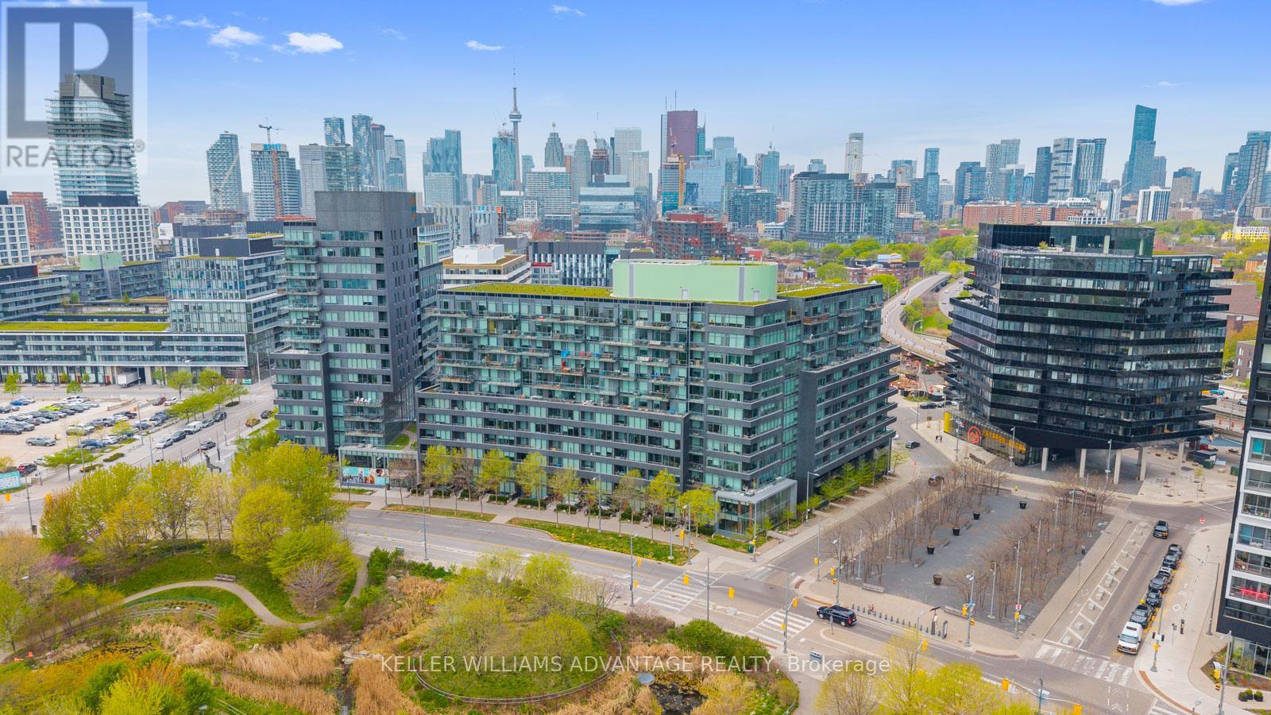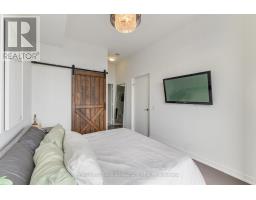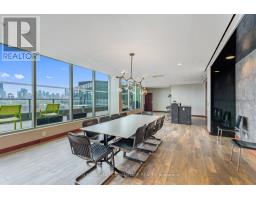N1009 - 120 Bayview Avenue Toronto, Ontario M5A 3R7
$799,000Maintenance, Water, Common Area Maintenance, Insurance
$786 Monthly
Maintenance, Water, Common Area Maintenance, Insurance
$786 MonthlyWelcome to 120 Bayview Ave #N1009 a bright, modern 2-bedroom, 2-bathroom suite in the highly sought-after Canary Park Condos. This spacious unit offers an ideal layout with a split-bedroom floor plan, soaring 10-ft ceilings, and stunning east-facing views overlooking Corktown Common. Enjoy nearly 900 sq ft of open-concept living, complete with floor-to-ceiling windows and a full-length balcony that floods the space with natural light. The sleek, modern kitchen features quartz countertops, integrated appliances, and a convenient eat-in design; perfect for hosting or everyday meals. The primary suite offers a walk-in closet and a 3-piece ensuite with a spa-inspired finish. The second bedroom is generously sized with large windows and access to a second full bath. This LEED Gold-certified building offers world-class amenities: a rooftop pool and lounge with BBQs, a fully equipped gym, media and party rooms, guest suites, 24-hour concierge, and secure visitor parking. High-speed Beanfield internet is included in the maintenance fees. Locker included. Located in the heart of the Canary District, you're steps to the Distillery District, St. Lawrence Market, riverside trails, parks, cafés, shops, the YMCA, TTC access, and the upcoming Ontario Line. Whether you're a young professional, savvy investor, or someone looking for a vibrant yet peaceful urban lifestyle, this is the one you've been waiting for. (id:50886)
Property Details
| MLS® Number | C12148436 |
| Property Type | Single Family |
| Community Name | Waterfront Communities C8 |
| Amenities Near By | Park, Public Transit, Schools |
| Community Features | Pet Restrictions, Community Centre |
| Features | Balcony, Carpet Free |
| View Type | View, City View |
Building
| Bathroom Total | 2 |
| Bedrooms Above Ground | 2 |
| Bedrooms Total | 2 |
| Age | 6 To 10 Years |
| Amenities | Exercise Centre, Party Room, Visitor Parking, Storage - Locker, Security/concierge |
| Appliances | Dishwasher, Dryer, Microwave, Range, Stove, Washer, Window Coverings, Refrigerator |
| Cooling Type | Central Air Conditioning |
| Exterior Finish | Brick, Concrete |
| Fire Protection | Smoke Detectors |
| Heating Fuel | Electric |
| Heating Type | Heat Pump |
| Size Interior | 800 - 899 Ft2 |
| Type | Apartment |
Parking
| Underground | |
| Garage |
Land
| Acreage | No |
| Land Amenities | Park, Public Transit, Schools |
| Surface Water | Lake/pond |
| Zoning Description | Residential |
Rooms
| Level | Type | Length | Width | Dimensions |
|---|---|---|---|---|
| Main Level | Living Room | 4.8 m | 3.25 m | 4.8 m x 3.25 m |
| Main Level | Dining Room | 3.25 m | 3.25 m | 3.25 m x 3.25 m |
| Main Level | Kitchen | 3.25 m | 3.25 m | 3.25 m x 3.25 m |
| Main Level | Primary Bedroom | 3.95 m | 2.94 m | 3.95 m x 2.94 m |
| Main Level | Bedroom | 5.25 m | 2.83 m | 5.25 m x 2.83 m |
Contact Us
Contact us for more information
Barbara Best
Salesperson
(416) 220-5904
www.barbbest.ca/
www.facebook.com/BarbBestKWRE/
1238 Queen St East Unit B
Toronto, Ontario M4L 1C3
(416) 465-4545
(416) 465-4533















