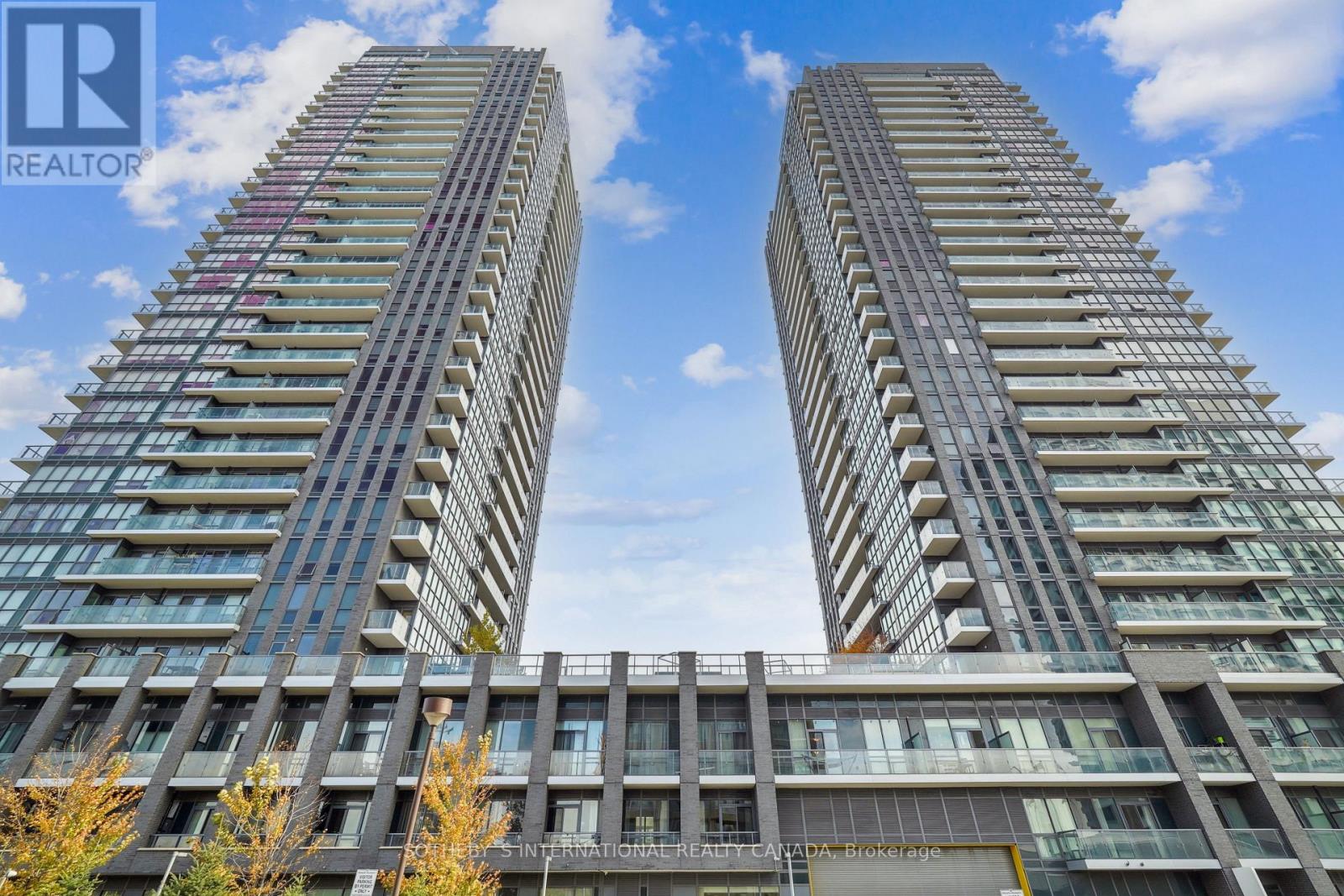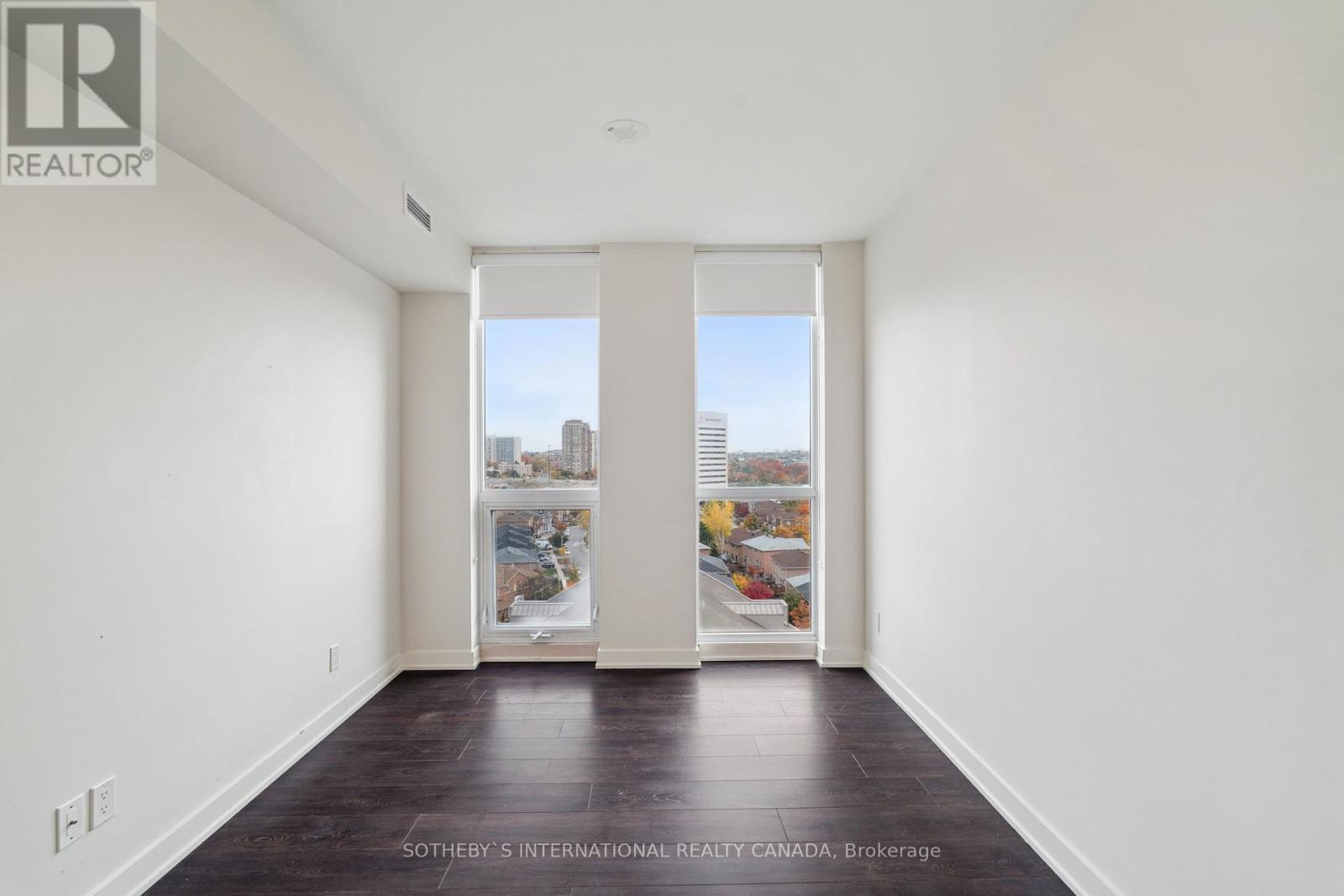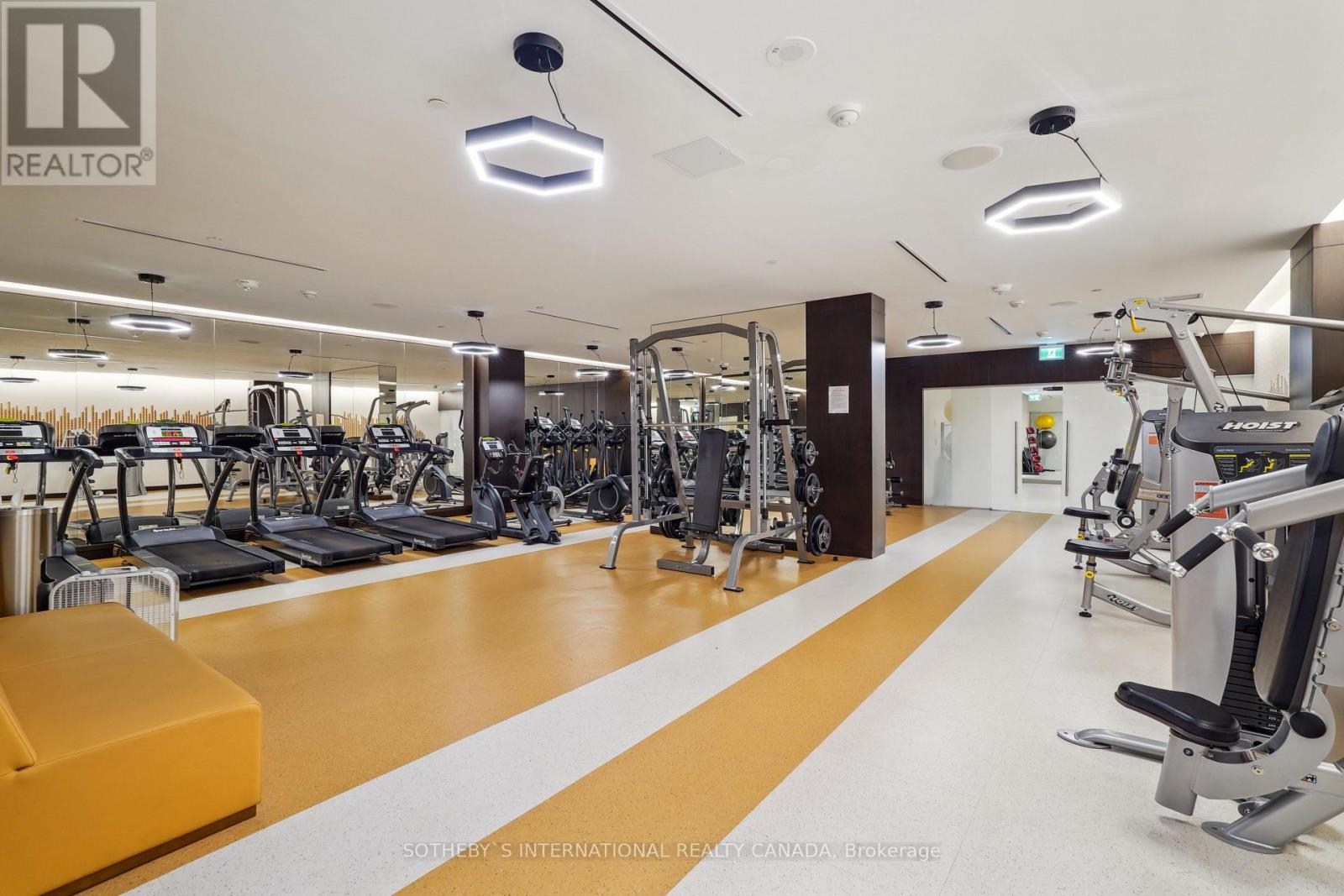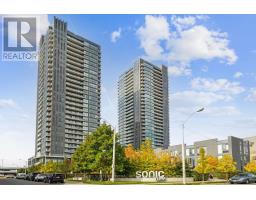N1104 - 6 Sonic Way Toronto, Ontario M3C 0P1
$2,650 Monthly
Spacious and sunlit 2-bedroom, 2-bathroom corner suite boasting floor-to-ceiling windows, 9-a concierge, gym, party room, rooftop terrace, dog wash station, guest suites, and visitor Park, and easy access to Hwy 401, Hwy 404, and the DVP. Exceptional building amenities include dishwasher, microwave, and washer/dryer. parking. Includes 1 parking spot and 1 locker. Extras: Stainless steel fridge, stove, positioned with TTC and the new Eglinton LRT right at your doorstep. Just minutes from The shops at Don Mills, Real Canadian Superstore, Ontario Science Centre, Aga Khan Museum and Park, and easy access to Hwy 401, Hwy 404, and the DVP. Exceptional building amenities include a concierge, gym, party room, rooftop terrace, dog wash station, guest suites, and visitor parking. Includes 1 parking spot and 1 locker. Extras: Stainless steel fridge, stove, dishwasher, microwave, and washer/dryer. **** EXTRAS **** Suite Features Smooth Ceilings, Wide Plank Laminate Flooring, S/S Fridge, Stove, Dishwasher,Microwave, Quartz Countertop, Stacked Washer and Dryer (id:50886)
Property Details
| MLS® Number | C10418518 |
| Property Type | Single Family |
| Community Name | Flemingdon Park |
| AmenitiesNearBy | Hospital, Park, Place Of Worship, Public Transit, Schools |
| CommunityFeatures | Pet Restrictions |
| Features | Balcony, In Suite Laundry |
| ParkingSpaceTotal | 1 |
Building
| BathroomTotal | 2 |
| BedroomsAboveGround | 2 |
| BedroomsTotal | 2 |
| Amenities | Security/concierge, Exercise Centre, Party Room, Visitor Parking, Storage - Locker |
| CoolingType | Central Air Conditioning |
| ExteriorFinish | Concrete |
| FlooringType | Laminate |
| HeatingFuel | Electric |
| HeatingType | Forced Air |
| SizeInterior | 699.9943 - 798.9932 Sqft |
| Type | Apartment |
Parking
| Underground |
Land
| Acreage | No |
| LandAmenities | Hospital, Park, Place Of Worship, Public Transit, Schools |
Rooms
| Level | Type | Length | Width | Dimensions |
|---|---|---|---|---|
| Main Level | Living Room | 5.24 m | 4.32 m | 5.24 m x 4.32 m |
| Main Level | Dining Room | 5.24 m | 4.32 m | 5.24 m x 4.32 m |
| Main Level | Kitchen | 5.24 m | 4.32 m | 5.24 m x 4.32 m |
| Main Level | Primary Bedroom | 4.81 m | 2.8 m | 4.81 m x 2.8 m |
| Main Level | Bedroom 2 | 2.65 m | 2.49 m | 2.65 m x 2.49 m |
Interested?
Contact us for more information
Valerie Gerardi
Salesperson
3109 Bloor St West #1
Toronto, Ontario M8X 1E2
Michael Gerardi
Salesperson
3109 Bloor St West #1
Toronto, Ontario M8X 1E2































































